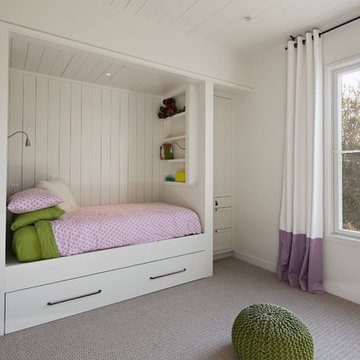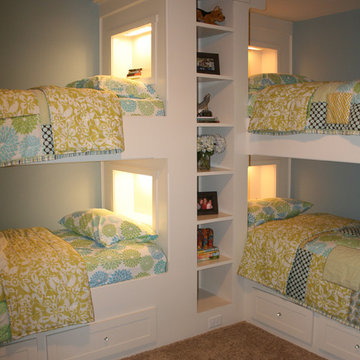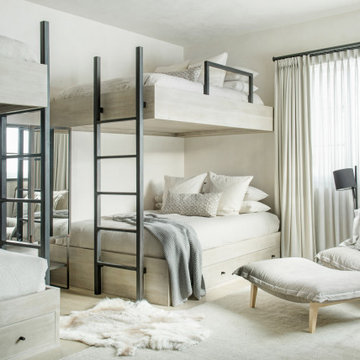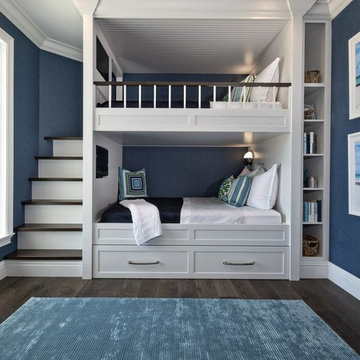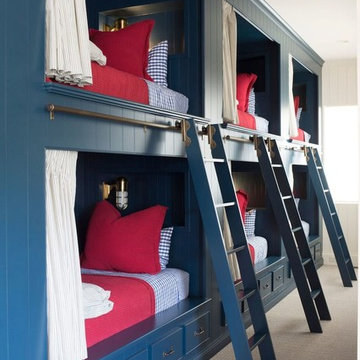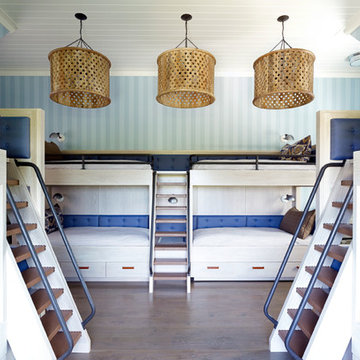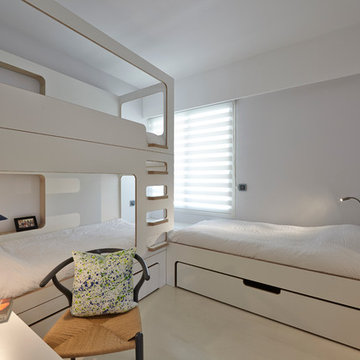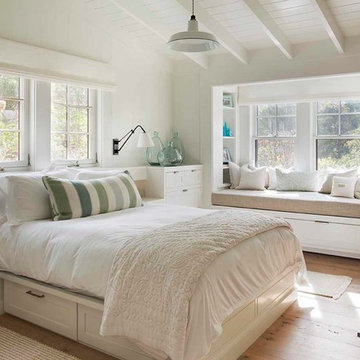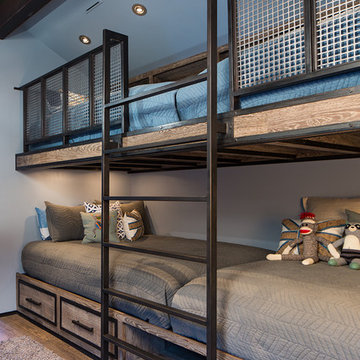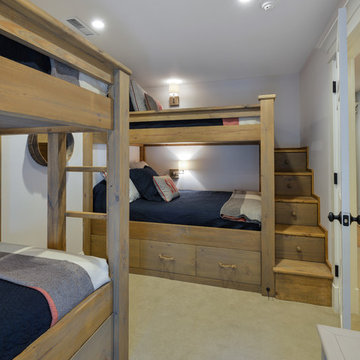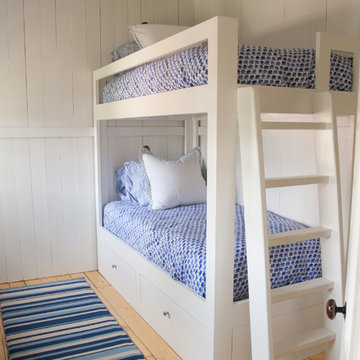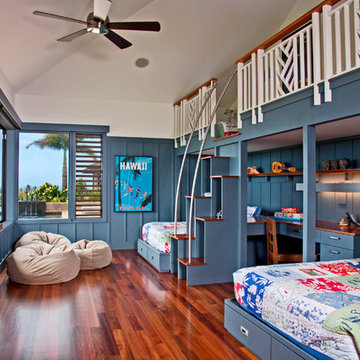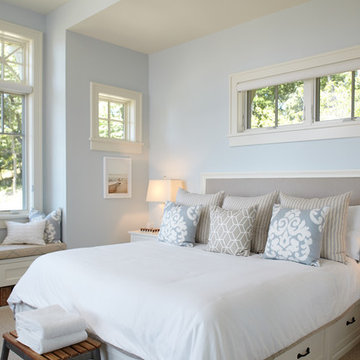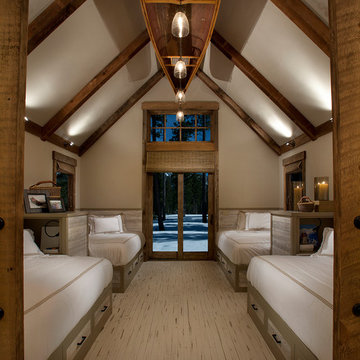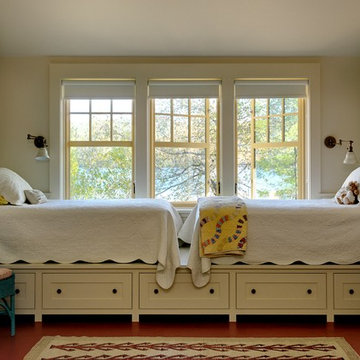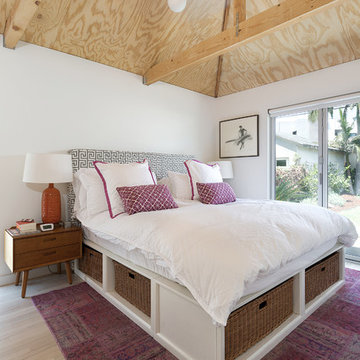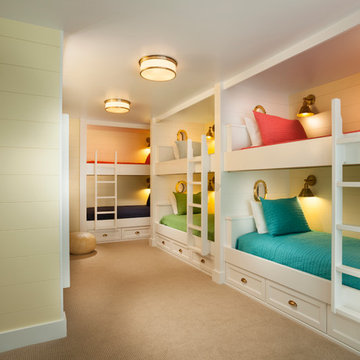Opbevaring under senge: Billeder, design og inspiration
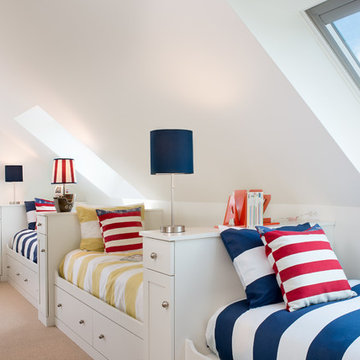
Siri Blanchette/Blind Dog Photo Associates
This kids bedroom maximizes the number of beds that can fit in the room under the slanted ceilings by stringing together bed cubbies made from custom cabinets. Each bed has drawers underneath and a cabinet headboard to lean against, crating fun cozy spaces for kids to sleep.
Find den rigtige lokale ekspert til dit projekt
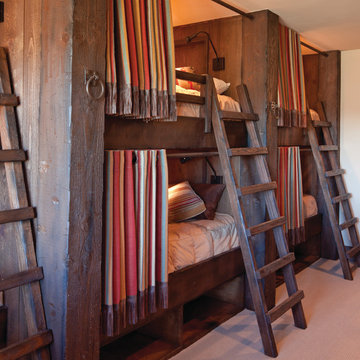
Overlooking of the surrounding meadows of the historic C Lazy U Ranch, this single family residence was carefully sited on a sloping site to maximize spectacular views of Willow Creek Resevoir and the Indian Peaks mountain range. The project was designed to fulfill budgetary and time frame constraints while addressing the client’s goal of creating a home that would become the backdrop for a very active and growing family for generations to come. In terms of style, the owners were drawn to more traditional materials and intimate spaces of associated with a cabin scale structure.
Opbevaring under senge: Billeder, design og inspiration
3



















