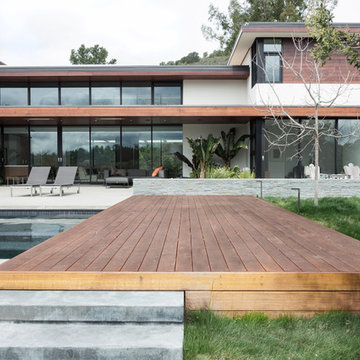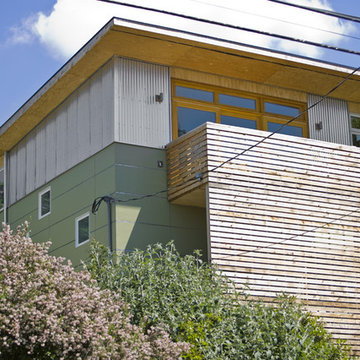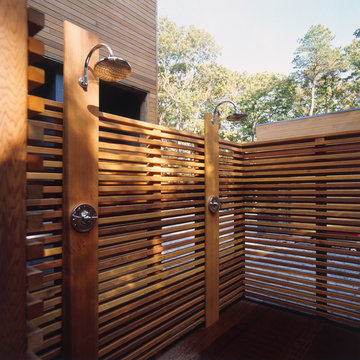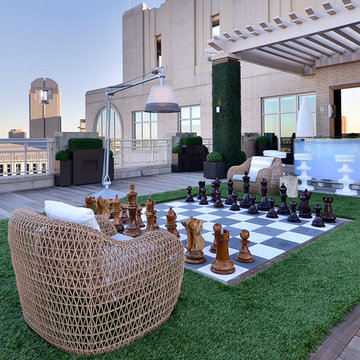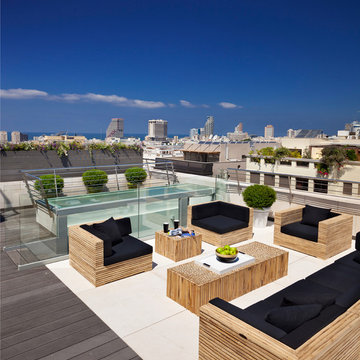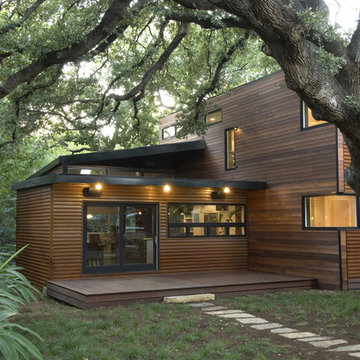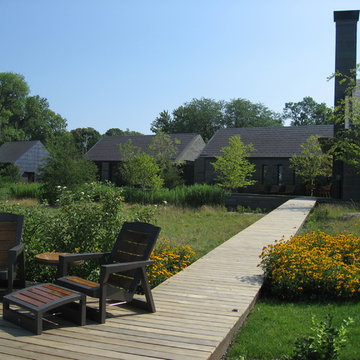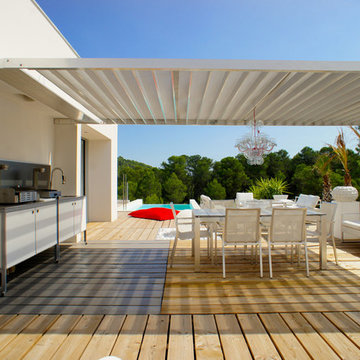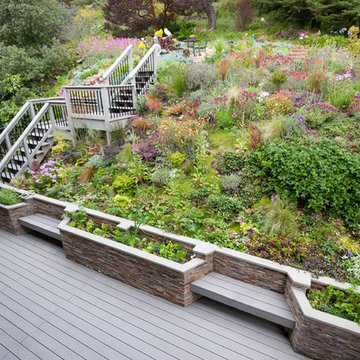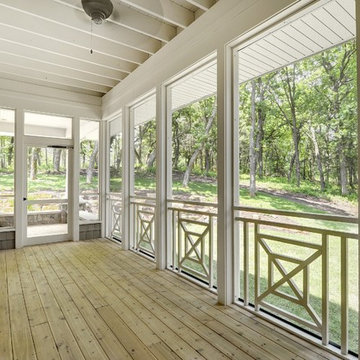Træterrasser: Billeder, design og inspiration
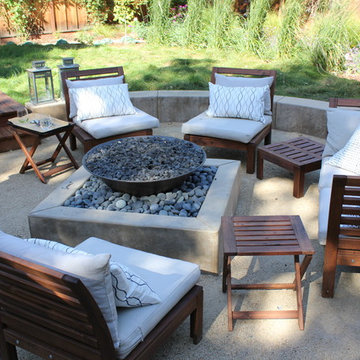
This intimate garden utilizes a no-mow lawn, a fire pit, outdoor kitchen, and ipe-deck.
Photo Credit: Megan Keely
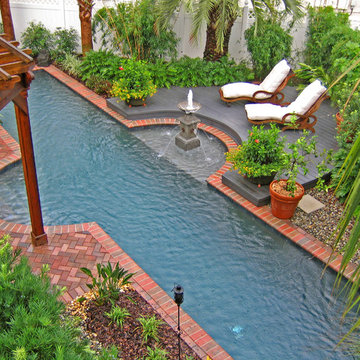
To counteract the formidable placement of the pool (diagonal to the house), a stronger diagonal was developed by placing a sunning deck, which appears to float, and a dining pergola at 90 degrees to the pool. These hardscape elements set the stage for an exotic, tropically themed sanctuary.
www.hortusoasis.com
Find den rigtige lokale ekspert til dit projekt
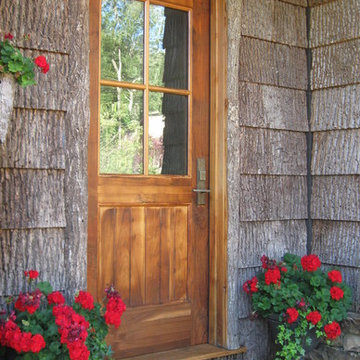
BarkHouse Shingle Siding, Half Log Trim and Walnut Door - Photo by Todd Bush
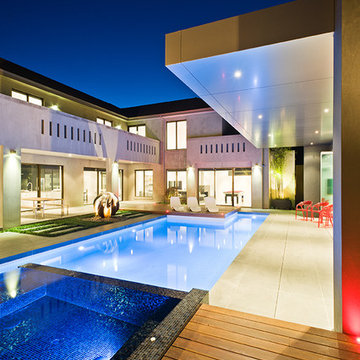
Contemporary landscape design that's a blend of traditional plant palette with modern hard structures and pool area. Landscape Design: COS Design. Photos: Tim Turner Photography. Copyright COS Design
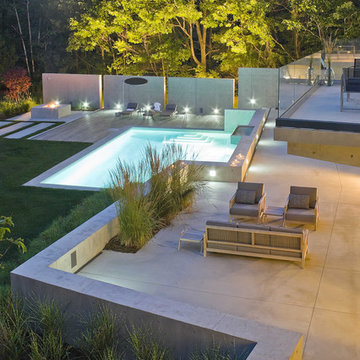
This site 30’ above the Connecticut River offers 180 degree panoramic views. The client wanted a modern house & landscape that would take advantage of this amazing locale, blurring the lines between inside and outside. The project sites a main house, guest house / boat storage building, multiple terraces, pool, outdoor shower, putting green and fire pit. A long concrete seat wall guides visitors to the front entry accentuated by a tall ornamental grass backdrop. Local boulders, rivers stone and River Birch where also incorporated into the entry landscape, borrowing from the materiality of the Connecticut River below. The concrete facades of the house transition into concrete site walls extending the architecture into the landscape. A flush Ipe Wood deck surrounds 2 sides of the pool opposite an architectural water fall. Concrete paving slabs disperse into lawn as it extends towards the river. A series of free-standing concrete screen walls further extends the architecture out while screening the pool area from the neighboring property. Planting was selected based upon the architectural qualities of the plants and the desire for it to be low-maintenance. A fire pit extends the pool season well into the shoulder seasons and provides a good viewing point for the river.
Photo Credit: Westphalen Photography

This custom contemporary NYC roof garden near Gramercy Park features beautifully stained ipe deck and planters with plantings of evergreens, Japanese maples, bamboo, boxwoods, and ornamental grasses. Read more about our projects on my blog, www.amberfreda.com.
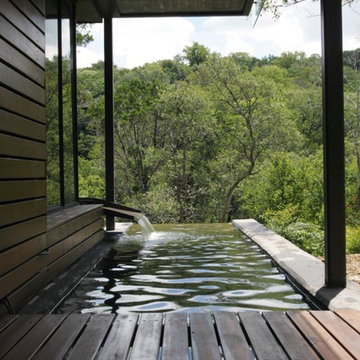
Our concept revolved around the notions of recycling a building, reusing natural and manmade resources and reclaiming the ancient ideal that buildings can and should be sacred places, especially the home.
The project began as a modest remodel, but turned into a full master-planning for the site; including complete interior and exterior recycle, an addition to an existing 1970’s home, as well as re-organization of the garden. As the original house was poorly sited, a large motivation of the design was to reconnect the house with its site by utilizing the steep topography to capture the expansive views.
One goal was to integrate the architecture with the native garden and creek at the bottom of the property. To fully enjoy the reclaimed views, the house is wrapped by exterior decks with glass railings. The inspiration is kiyomizu temple in kyoto, japan, (founded 7th century a.d.) which sits above the landscape and provides panoramic views of the city.
In the spirit of reclaiming value, recycled materials are employed at every possible opportunity. The front facade of the house is comprised of recycled glass blocks, which were provided by the owner as a condition of the commission. the originally monolithic nature of the house is further dematerialized through the use of slats installed as rain screens. This wall assembly seems to dissolve the facade of the house, particularly at corner conditions.
The project also makes extensive use of harvested rainwater stored in pools and reservoirs to re-connect the house with its site. The water system lends a sense of drama to the intervention. a series of cascading ponds serve as part of the rain water collection system on the utilitarian level. On the aesthetic level it provides a peaceful transition between the landscape and the architecture.
The selection of plants in the garden are primarily plants native to the central texas region. This minimizes the usage of water, and follows principles of xeriscaping. The garden is planned around existing mature trees and shrubs with various ground covers and perennials. The intention was to preserve the characteristic of the site as much as possible and retain the essence of a landscape native to the edwards plateau in the hill country.
Beverly Skyline Residence
Austin Texas, USA
2006 Best Plot in the World Finalist,
Vienna, Austria
2009 Good Green Building Award
Chicago Athenaeum & The European Center for Art Architecture & Design
Bercy Chen Studio LP
www.bcarc.com
www.facebook.com/pages/Austin/Bercy-Chen -Studio/350315618...
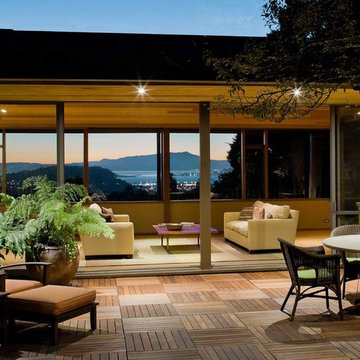
Indoor-outdoor courtyard, living room in mid-century-modern home. Living room with expansive views of the San Francisco Bay, with wood ceilings and floor to ceiling sliding doors. Courtyard with round dining table and wicker patio chairs, orange lounge chair and wood side table. Large potted plants on teak deck tiles in the Berkeley hills, California.

Accoya was used for all the superior decking and facades throughout the ‘Jungle House’ on Guarujá Beach. Accoya wood was also used for some of the interior paneling and room furniture as well as for unique MUXARABI joineries. This is a special type of joinery used by architects to enhance the aestetic design of a project as the joinery acts as a light filter providing varying projections of light throughout the day.
The architect chose not to apply any colour, leaving Accoya in its natural grey state therefore complimenting the beautiful surroundings of the project. Accoya was also chosen due to its incredible durability to withstand Brazil’s intense heat and humidity.
Credits as follows: Architectural Project – Studio mk27 (marcio kogan + samanta cafardo), Interior design – studio mk27 (márcio kogan + diana radomysler), Photos – fernando guerra (Photographer).
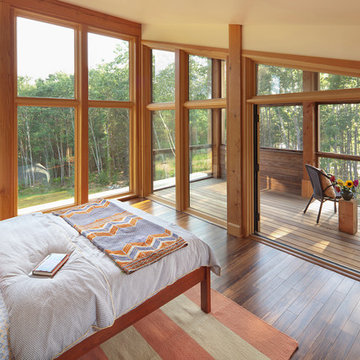
Floor-to-ceiling windows fill the master bedroom with light, and a screened porch overlooking the lake brings the outside in.
Photo by Trent Bell
Træterrasser: Billeder, design og inspiration
8



















