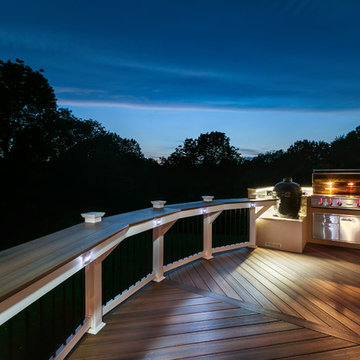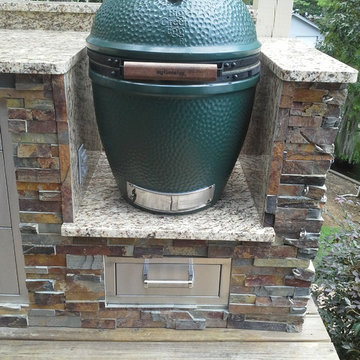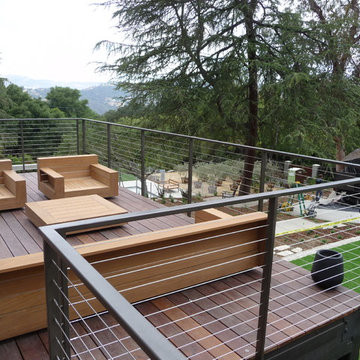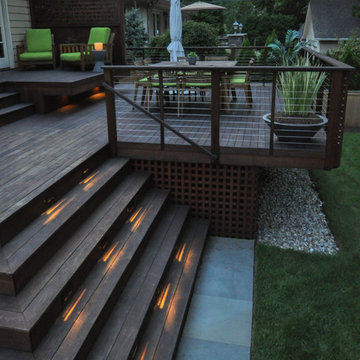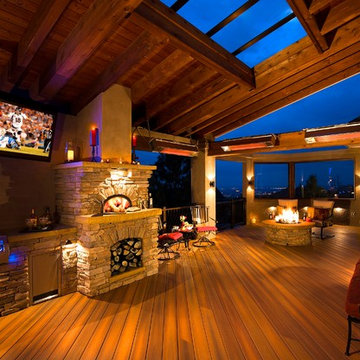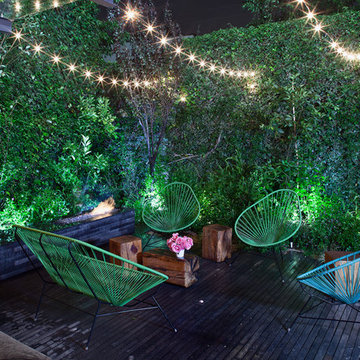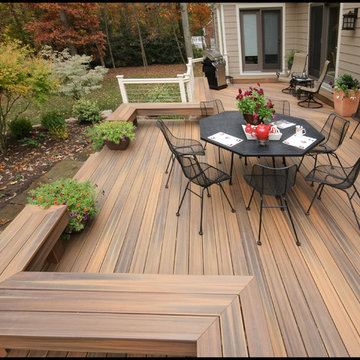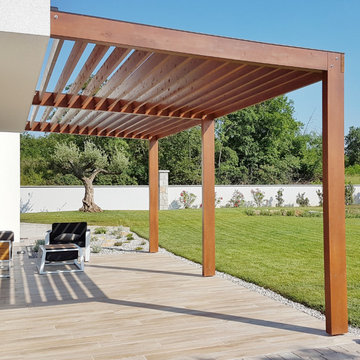284.661 Billeder af terrasse
Sorteret efter:
Budget
Sorter efter:Populær i dag
101 - 120 af 284.661 billeder
Find den rigtige lokale ekspert til dit projekt
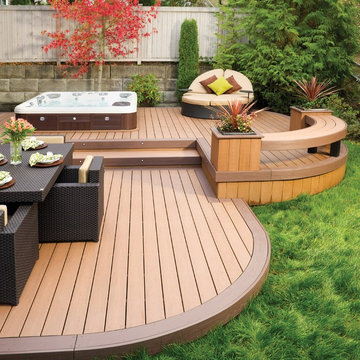
Low maintenance, stain- and scratch-resistant AZEK Deck carries a limited lifetime warranty and is designed to last beautifully. Available in 17 colors and several grain textures, AZEK Deck has a color to complement any housing exterior. Shown here is AZEK Deck in Acacia with AZEK Deck in Kona used as a border. Offering easy living at its finest, AZEK Deck lets you enhance your backyard experience. With superior workability, AZEK Deck is perfect to create complete outdoor spaces with built-in benches, planters, and even works great around hot tubs and pools.
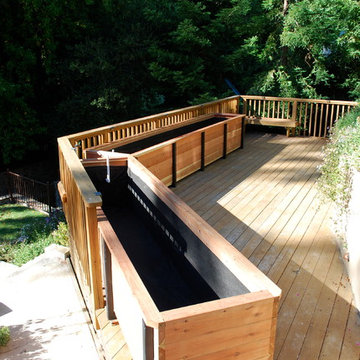
Two deep planter boxes will make a fine home for organic vegetables.
Photo by Steve Masley
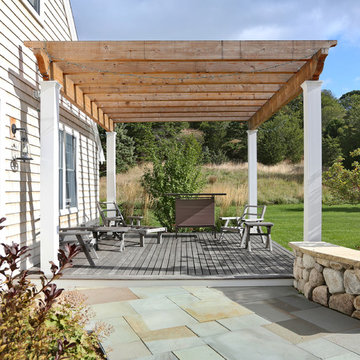
A bluestone walkway leads to a deck shaded by a pergola at this Cape Cod custom home. Photo: OnSite Studios
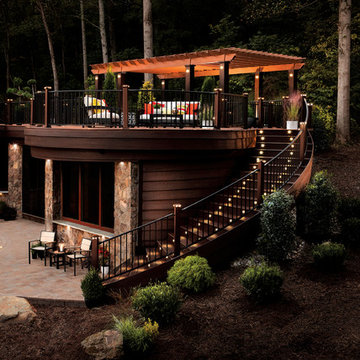
Designed using Trex Transcend decking in Lava Rock – a rich reddish-black shade with subtle shading and natural shade variations creating distinctive hardwood-like streaking and intense tropical hues and Trex Transcend decking in Tiki Torch – a warm, earthy shade features rich, reddish-brown hardwood streaking, and is designed to off the look of real tropical hardwoods with slight variations of color and streaking.
Additional Trex products featured include Trex Elevations, Trex Reveal railing, Trex Pergola, Trex Outdoor Furniture and Trex Outdoor Lighting – stair riser lights, post cap lights and recessed lights.
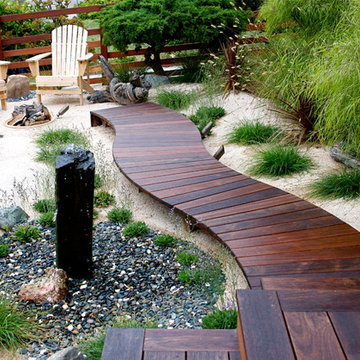
Curved mangaris walkway with custom tapered planks;
Photo-Margaret Lopatriello

Hot Tub with Modern Pergola, Tropical Hardwood Decking and Fence Screening, Built-in Kitchen with Concrete countertop, Outdoor Seating, Lighting
Designed by Adam Miller
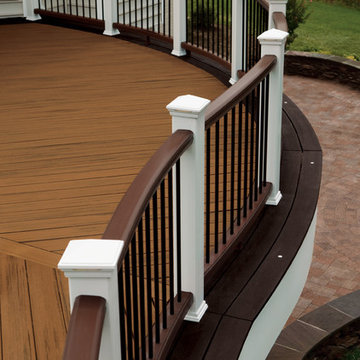
Curved Deck Project with full EPDM 100% dry space under deck:
Shows Trex Transcendsdecking (Spiced Rum center with Vintage Lantern border) with Trex Transcends curved rails (Vintage Lantern rail with black aluminum balusters & white Trex Artisan composite post sleeves)
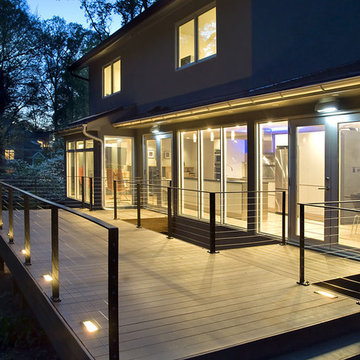
Complete interior renovation of a 1980s split level house in the Virginia suburbs. Main level includes reading room, dining, kitchen, living and master bedroom suite. New front elevation at entry, new rear deck and complete re-cladding of the house. Interior: The prototypical layout of the split level home tends to separate the entrance, and any other associated space, from the rest of the living spaces one half level up. In this home the lower level "living" room off the entry was physically isolated from the dining, kitchen and family rooms above, and was only connected visually by a railing at dining room level. The owner desired a stronger integration of the lower and upper levels, in addition to an open flow between the major spaces on the upper level where they spend most of their time. ExteriorThe exterior entry of the house was a fragmented composition of disparate elements. The rear of the home was blocked off from views due to small windows, and had a difficult to use multi leveled deck. The owners requested an updated treatment of the entry, a more uniform exterior cladding, and an integration between the interior and exterior spaces. SOLUTIONS The overriding strategy was to create a spatial sequence allowing a seamless flow from the front of the house through the living spaces and to the exterior, in addition to unifying the upper and lower spaces. This was accomplished by creating a "reading room" at the entry level that responds to the front garden with a series of interior contours that are both steps as well as seating zones, while the orthogonal layout of the main level and deck reflects the pragmatic daily activities of cooking, eating and relaxing. The stairs between levels were moved so that the visitor could enter the new reading room, experiencing it as a place, before moving up to the main level. The upper level dining room floor was "pushed" out into the reading room space, thus creating a balcony over and into the space below. At the entry, the second floor landing was opened up to create a double height space, with enlarged windows. The rear wall of the house was opened up with continuous glass windows and doors to maximize the views and light. A new simplified single level deck replaced the old one.
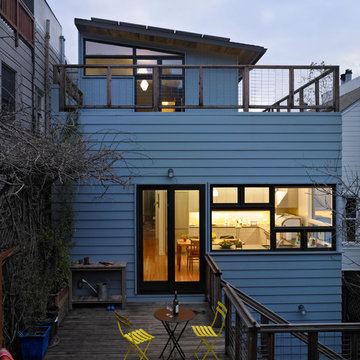
The 2nd and 3rd story additons at the rear of the house share a common paint scheme, but differ in siding treatments to accentuate their respective volumes and reduce the presence of the back of the building. The third floor roof and lower kitchen decks are bordered by redwood railings with looped wire panels, made from fencing that typically bordered Victorian gardens.
Photographer: Bruce Damonte
284.661 Billeder af terrasse
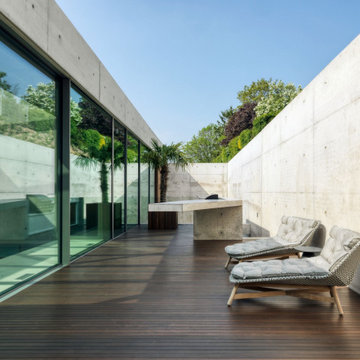
Villa 22 is a project completed by the minimal windows team out in the Netherlands. The bespoke home sits upon the floodplains of the River Maas and gained its unique name due to the steep slope (which is exactly 22 degrees) of the mountain that Villa 22 sits on.
As well as the unique location, the home itself has been design and constructed in an ultra-unique way making use of hard materials such as concrete, these harsher materials contrast well with the elegance of the villa sliding doors that offer patio and balcony access.
6
