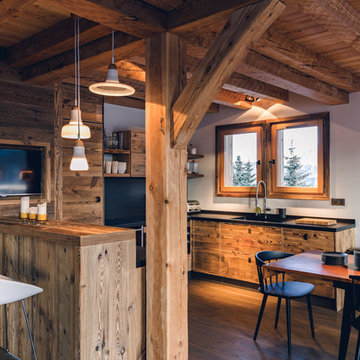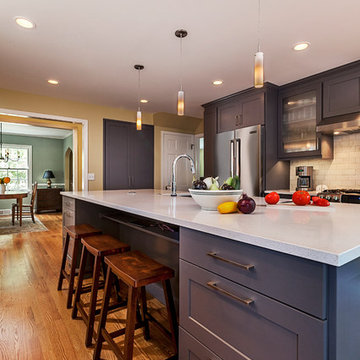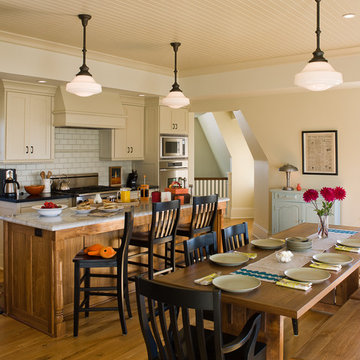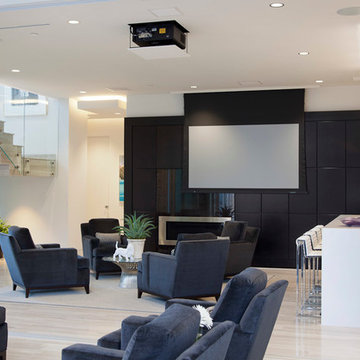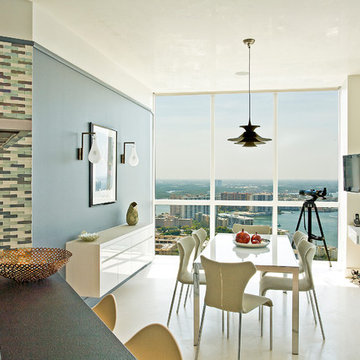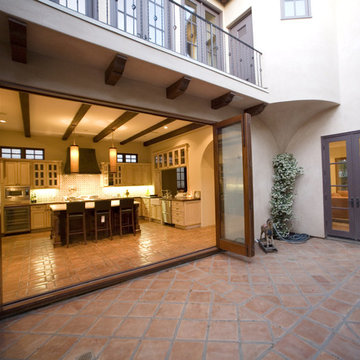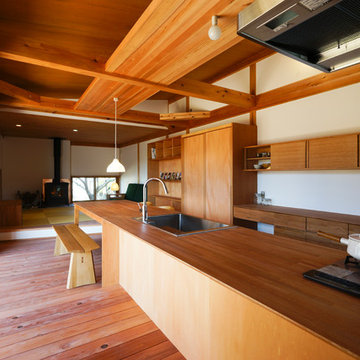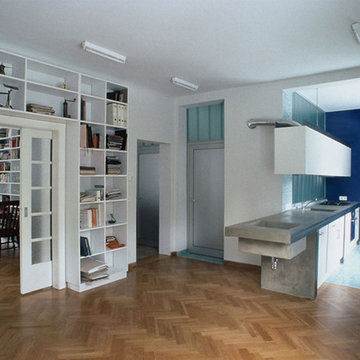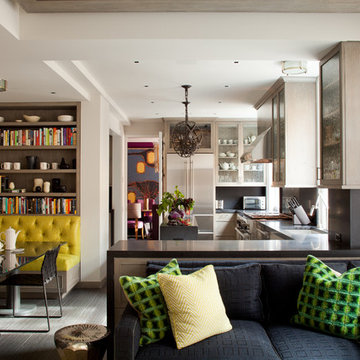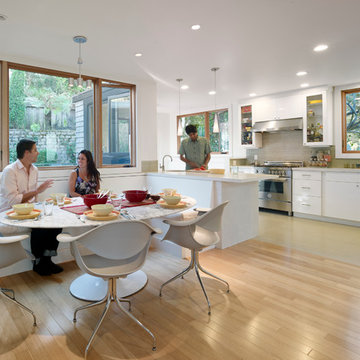Åbent køkken: Billeder, design og inspiration
Find den rigtige lokale ekspert til dit projekt
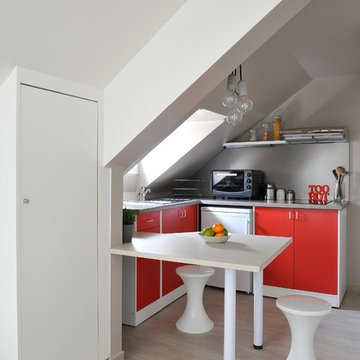
Création d’un studio étudiant par la réunion de deux chambres de bonne, au dernier étage sous combles, dans un immeuble haussmannien rue de Rivoli. L’espace exigüe, tout en longueur et presque entièrement sous pente est agencé afin d’en faire un logement confortable et fonctionnel. Une rénovation complète du lieu a été réalisée : réfection totale du sol, réalisation d'une isolation thermique des combles via de nouveaux isolants performants, création d’une salle de bain avec wc, création d’une cuisine comprenant de nombreux rangements, conception d’éléments de mobilier sur mesure optimisant l’espace.
Crédits photos Antonio Duarte
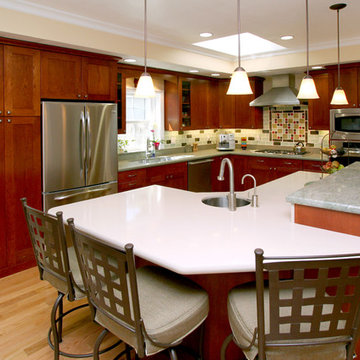
This kitchen is an updated Arts & Crafts style. It was part of an addition of a very small bungalow in the Willow Glen area of San Jose. We wanted to keep the spirit of Arts & Crafts, but create a great family and entertaining space. It has two sinks to create two prep areas; there is room for everyone. It is part of a large Great Room.The recycled glass tile mosaic behind the cook top is very eye catching and playful.
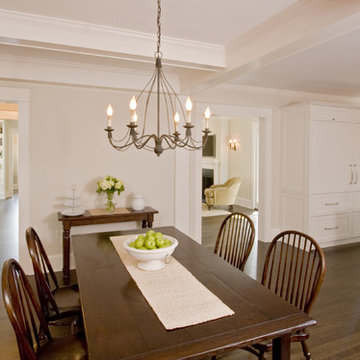
The new eat-in Kitchen area offers a cozy setting in front of the fire. One can transition through a wet bar area to the Library and Study or Family Room. The new Kitchen work area was created with a small five foot addition to allow more natural light into the room, provide greater visual access to the patio and play yards on the left, and the arrival of visitors via the Mud Room entry on the right. New red oak hardwood floors with custom stain color were installed throughout the house as well as custom moldings, wainscoting, fireplace mantels, built-in book cases, and window seats.
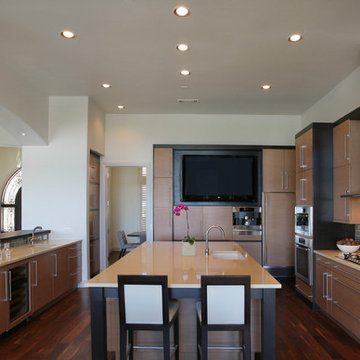
Sleek rift cut veneer cabinetry and an exotic Wenge wood bar top define this kitchen. The high performance appliances, a glass backsplash and attention to detail in the planning of this space make this kitchen beautiful and functional.
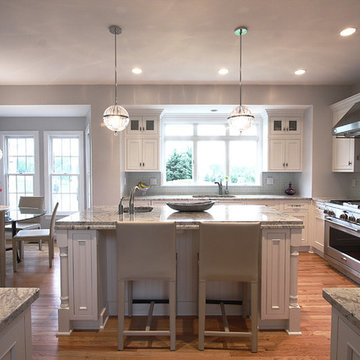
To learn more about us or the products we use, such as Dura Supreme, please call (571) 765-4450 or visit our website.
Åbent køkken: Billeder, design og inspiration
11





















