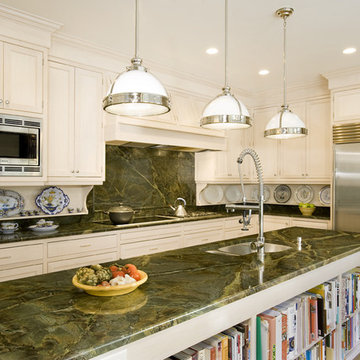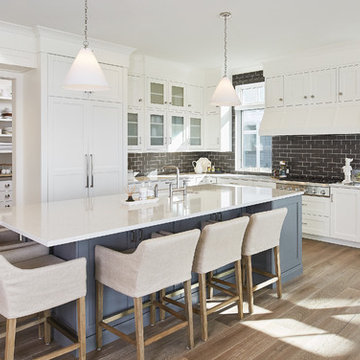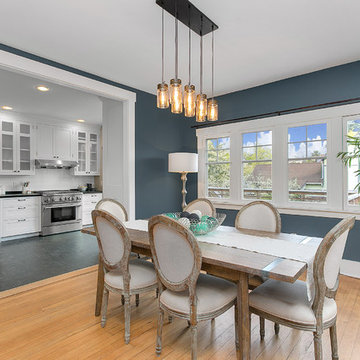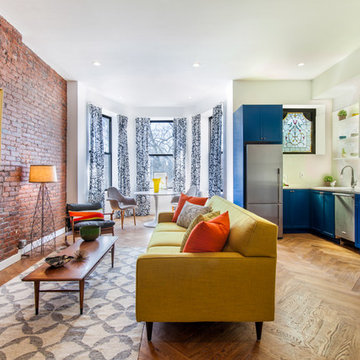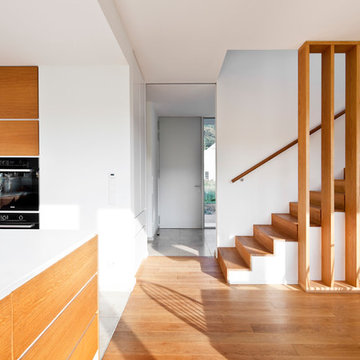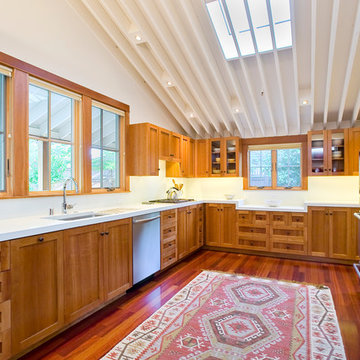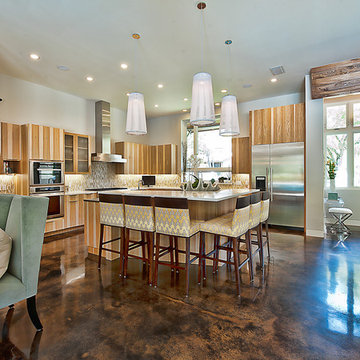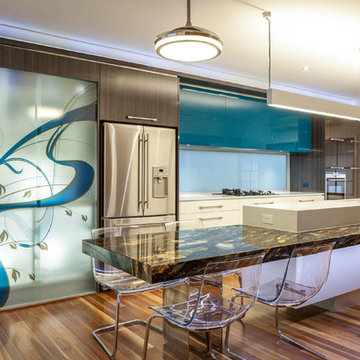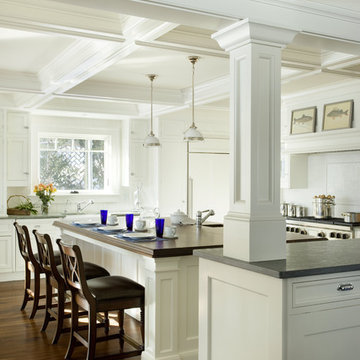Åbent køkken: Billeder, design og inspiration
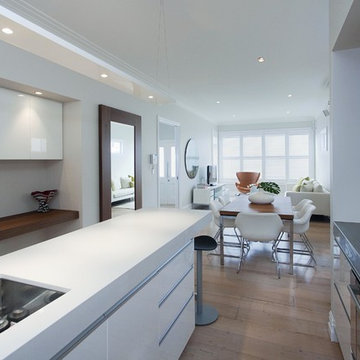
This is a small but functional kitchen in an inner city villa. There is a small study nook opposite the kitchen. Mixed use of materials - white low cabinetry and walnut veneer high cabinetry. Long island bench with a cantilevered end for seating. Island bench is white engineered stone and the back wall is stainless steel.
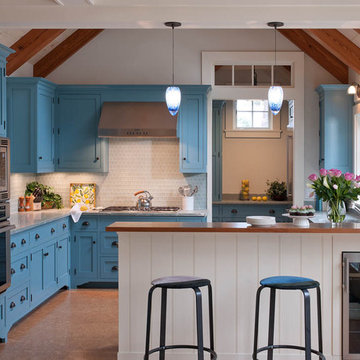
Cabinets by Crown Point Cabinetry painted Farrow & Ball Stone Blue No. 86.
Find den rigtige lokale ekspert til dit projekt
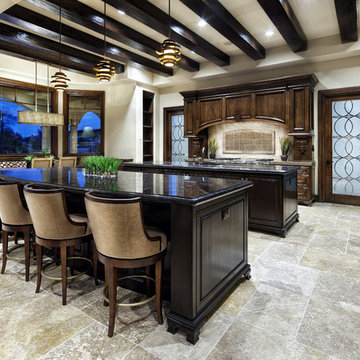
This beautiful home right outside of Dallas is just over 16,000 square feet. It was designed, built and furnished in 20 months.
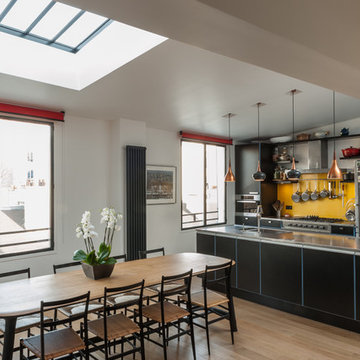
Cuisine et îlot central en inox vibré. Salle à manger avec table en bois brûlé.
Crédit photo : Paul Allain
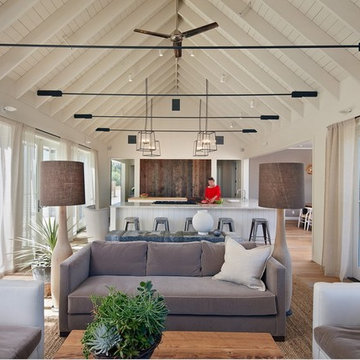
Architect Nick Noyes
Builder: Eddinger Enterprises
Structural Engineer: Duncan Engineering
Interior Designer: C.Miniello Interiors
Materials Supplied by Hudson Street Design/Healdsburg Lumber
Photos by: Bruce Damonte
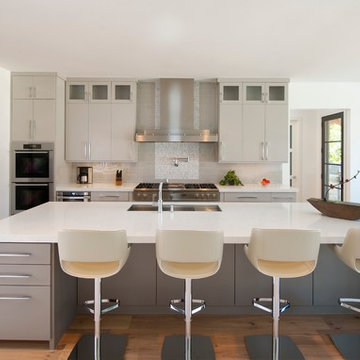
Tatum Brown Custom Homes
{Photo Credit: Danny Piassick}
{Interior Design: Robyn Menter Design Associates}
{Architectural credit: Mark Hoesterey of Stocker Hoesterey Montenegro Architects}
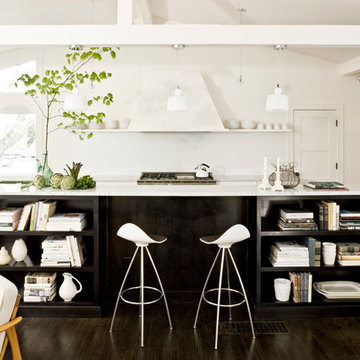
The main floor’s cramped, enclosed living areas were replaced with a bright, airy great room and an open kitchen. The master bath was relocated to the back of the house, where it now opens to a lovely garden.

The goal of this project was to build a house that would be energy efficient using materials that were both economical and environmentally conscious. Due to the extremely cold winter weather conditions in the Catskills, insulating the house was a primary concern. The main structure of the house is a timber frame from an nineteenth century barn that has been restored and raised on this new site. The entirety of this frame has then been wrapped in SIPs (structural insulated panels), both walls and the roof. The house is slab on grade, insulated from below. The concrete slab was poured with a radiant heating system inside and the top of the slab was polished and left exposed as the flooring surface. Fiberglass windows with an extremely high R-value were chosen for their green properties. Care was also taken during construction to make all of the joints between the SIPs panels and around window and door openings as airtight as possible. The fact that the house is so airtight along with the high overall insulatory value achieved from the insulated slab, SIPs panels, and windows make the house very energy efficient. The house utilizes an air exchanger, a device that brings fresh air in from outside without loosing heat and circulates the air within the house to move warmer air down from the second floor. Other green materials in the home include reclaimed barn wood used for the floor and ceiling of the second floor, reclaimed wood stairs and bathroom vanity, and an on-demand hot water/boiler system. The exterior of the house is clad in black corrugated aluminum with an aluminum standing seam roof. Because of the extremely cold winter temperatures windows are used discerningly, the three largest windows are on the first floor providing the main living areas with a majestic view of the Catskill mountains.
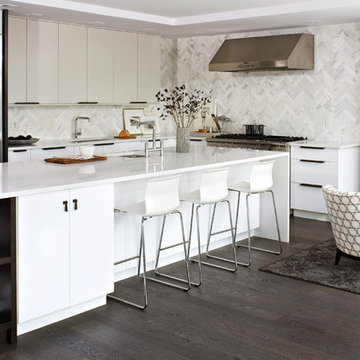
Ample storage, open shelves and durable Hanstone countertops makes for a no-fuss family-friendly kitchen island.
Photo by Virginia Macdonald Photographer Inc.
http://www.virginiamacdonald.com/
Åbent køkken: Billeder, design og inspiration
8



















