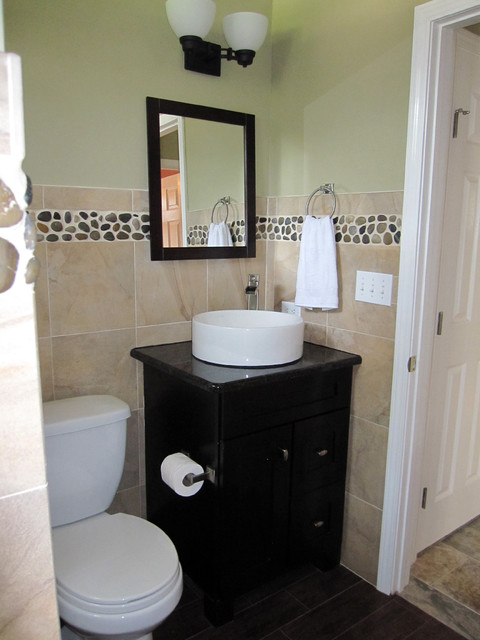
Amy Steenson
Making the most of a small space. This small bathroom services the entire downstairs of our 3,260 sq. ft. home, including those using our pool. It's only 8.5' x 7'. We took out the tub, and made the shower space as nice as possible, with river rock tile, enclosed it floor to ceiling as we installed a steam generator making it double as a sauna, built-in storage shelf, sitting ledge, and panel with rain shower head, body jets, and diverter. The exterior door leading to the pool has a glass inset that was glazed. Light comes through, making the space brighter and seem larger, while keeping the it private. The vanity has a vessel sink, maximizing the space under it, and a granite countertop extended 2" on the left maximizing counter space. Instead of a traditional closet, our carpenter hand-made a furniture piece 8' tall, 19.5" wide, and 13" deep, which sufficiently stores all our towels, linens, toiletries, and cleaning supplies. The wood tile floor, and tile 59" up the wall is beautiful, and practical in this wet space!





















