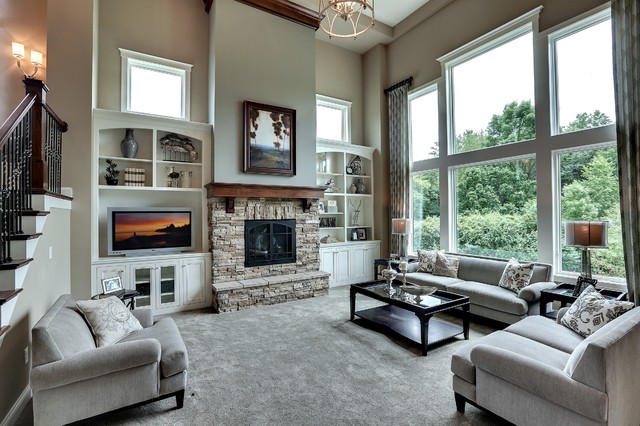
Architectural Designs Exclusive House Plan 73356HS - Big Daddy
With an indoor basketball court, and a no-holds-barred floor plan, we're calling Exclusive House Plan 73356HS "Big Daddy".
Ready when you are! Where do YOU want to play indoor hoops in your own home?
Specs-at-a-glance
5 beds
4.5 baths
6,300+ sq. ft.
Includes an indoor basketball court
Plans: http://bit.ly/73356hs
#readywhenyouare
#houseplan
Ready when you are! Where do YOU want to play indoor hoops in your own home?
Specs-at-a-glance
5 beds
4.5 baths
6,300+ sq. ft.
Includes an indoor basketball court
Plans: http://bit.ly/73356hs
#readywhenyouare
#houseplan

















