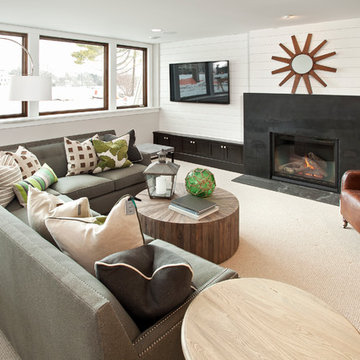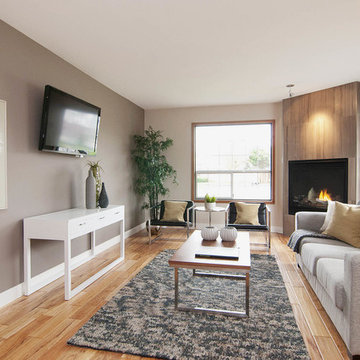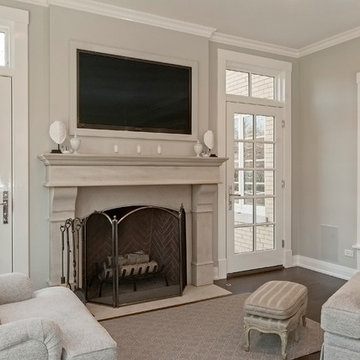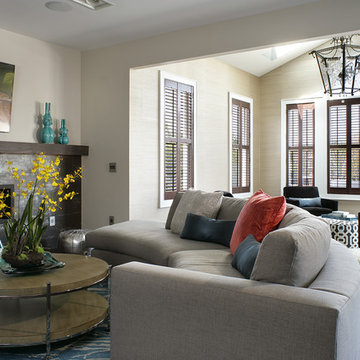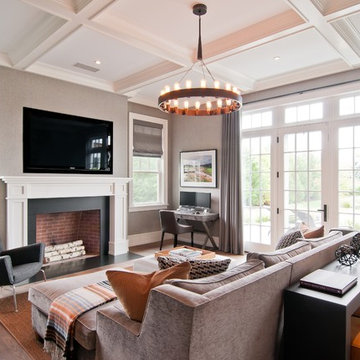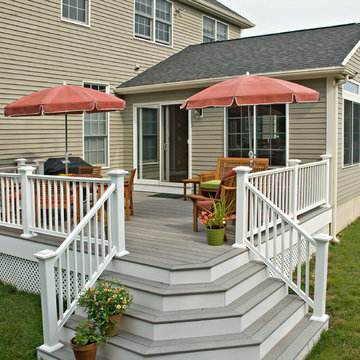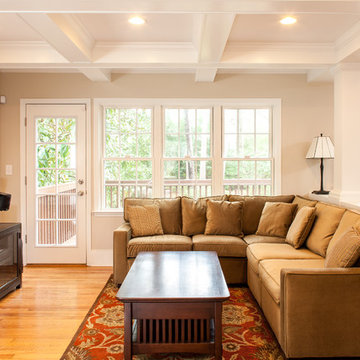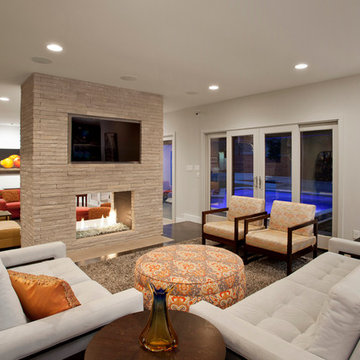601.230 Billeder af alrum
Sorteret efter:
Budget
Sorter efter:Populær i dag
2221 - 2240 af 601.230 billeder
Item 1 ud af 2
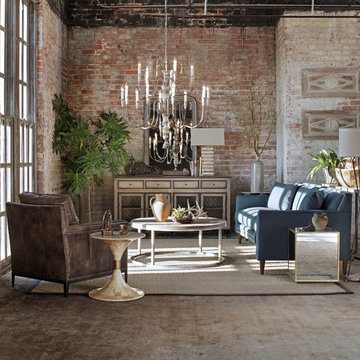
Gabby, decor with a story, is a division of Summer Classics, Inc. and is based out of Alabama with showrooms in Atlanta, High Point and Las Vegas. We offer our products to the trade only. Loft Family Room shown.
Find den rigtige lokale ekspert til dit projekt
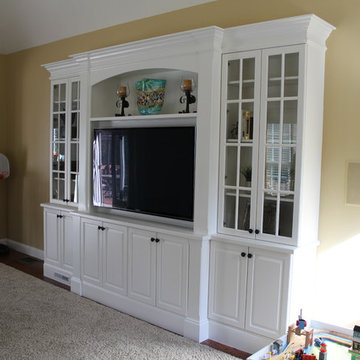
----------------------------------------------------------
Finish Carpentry & Cabinetry on this project provided by Custom Home Finish. Contact Us Today! 774 280 6273 , kevin@customhomefinish.com , www.customhomefinish.com
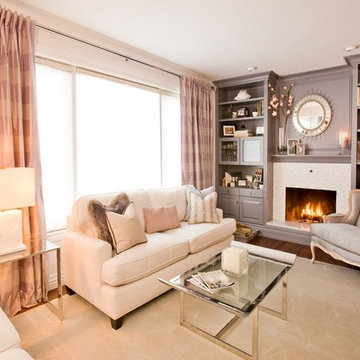
The sofas and chairs were given new life with reupholstery and the built ins a new coat of paint and a carrera marble hearth and surround. New polished nickel and glass coffee/end tables and a marble lamp were chosen to add a modern feel. Silk stripe drapery, silk grasscloth wallpaper (opposite wall not shown) a luxurious wool/silk contemporary area rug, and oodles of trimmed cushions complete the elegant look.
Findlay Foto Photography
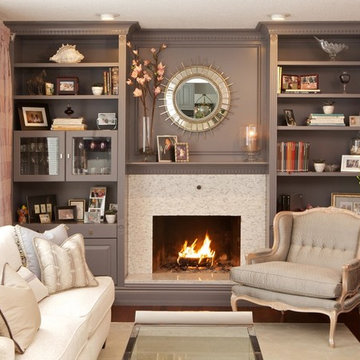
The kids are gone!! Time for an modern update of the family room.
Findlay Foto Photography

This custom media wall is accented with natural stone, real wood cabinetry and box beams, and an electric fireplace
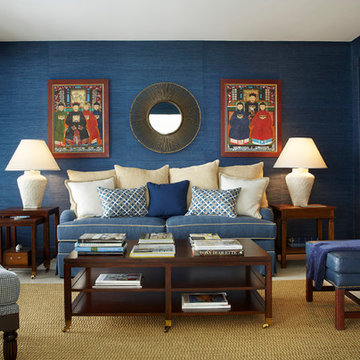
Chic but casual Palm Beach Apartment, incorporating seaside colors in an ocean view apartment. Mixing transitional with contemporary. This apartment is Malibu meets the Hampton's in Palm Beach. The deep blue colors along with the texture of the grass cloth wall paper bring a rich contemporary feel.
Photography by Robert Brantley
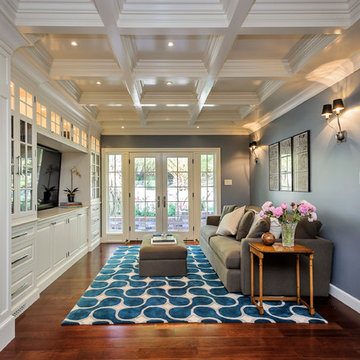
Leslie Ann Interior Design
http://www.leslieanninteriordesign.com/
Dennis Mayer Photography
Mitchell Construction - San Mateo, CA
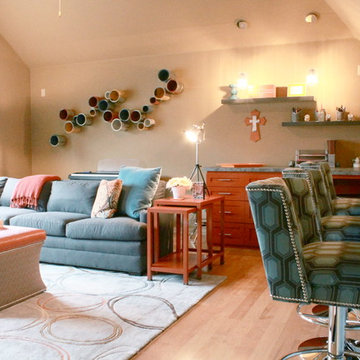
A modern, bright game room, built to fit the need and function for 2 busy kids. With a custom craft table and activity bar, the clean lined room came to life!
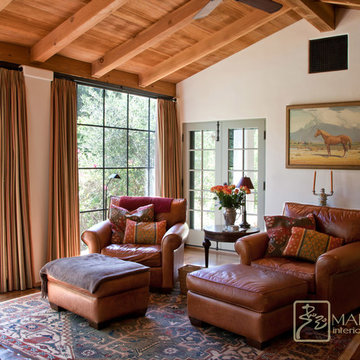
New sitting room off the master bedroom addition to a 1917 Spanish Revival home. White plaster walls, ceiling built to match the original ceiling beams and planks in the old part of the home.
Revitalize, update, and addition on a 1920's Old California home, thought to be a real George Washington Smith in Ojai, California. Wide, thick plaster arches, old farm paintings, comfortable, ranchy furniture give this place a real old world Spanish charm. Hand kotted antique rugs and fine bench made new furniture reflects the original style of Santa Barbara, CA, giving the sense this place is completely original. And much of it is, although it has been completely revamped, adding a larger stair case, wide arches, new master suite including a sitting room with a tv. Maraya Interiors completely changed the kitchen, adding new cabinetry, a blue granite island, and custom made terra cotta tile in multiple shapes and sizes. The home has a dining room for larger gatherings, and a small kitchen table for intimate family breakfasts. A high living room ceiling has been imitated in the new master suite with very large steel windows through out.
Project Location: Ojai, CA. Designed by Maraya Interior Design. From their beautiful resort town of Ojai, they serve clients in Montecito, Hope Ranch, Malibu, Westlake and Calabasas, across the tri-county areas of Santa Barbara, Ventura and Los Angeles, south to Hidden Hills- north through Solvang and more.
Bob Easton, Architect
Stan Tenpenny, contractor,
Photo by Maraya
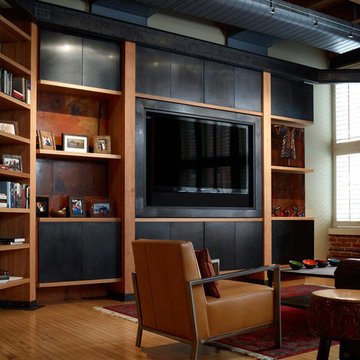
Built-in shelving unit and media wall. Fir beams, steel I-beam, patinated steel, solid rift oak cantilevered shelving. photo by Miller Photographics

The contrasting white and stained custom cabinets in the living area and bedrooms add a unique edge.
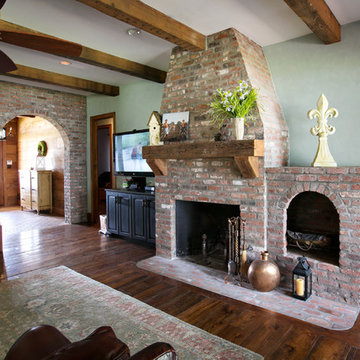
Marking the entry are rustic heart pine floors and antique wood walls salvaged from the homeowners’ old barn. The newel post is from Highland Millwork in Baton Rouge. A unique feature of the fireplace is the bricked in firebox to hold firewood. The mantel was custom made by Terry’s carpenters from beams.
Photography by: Mary Ann Elston
601.230 Billeder af alrum
112
