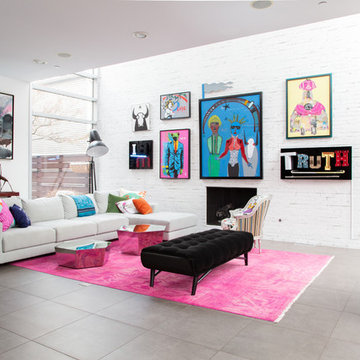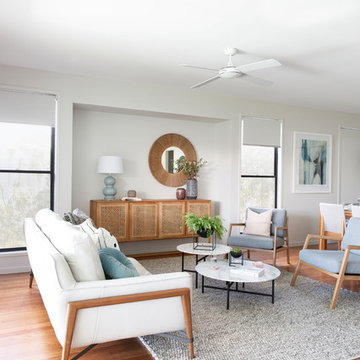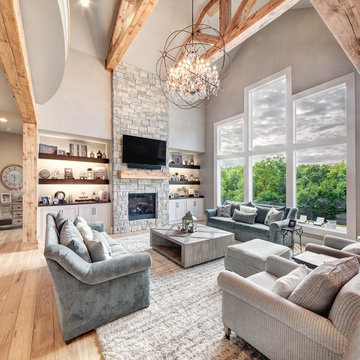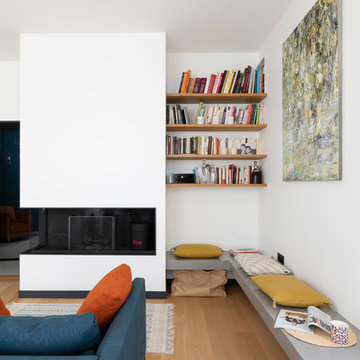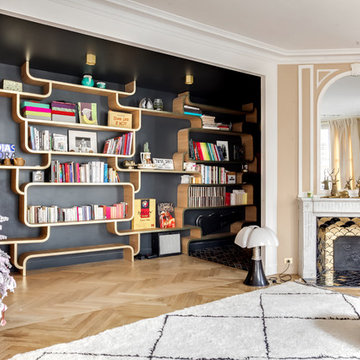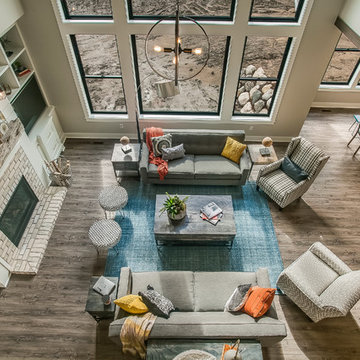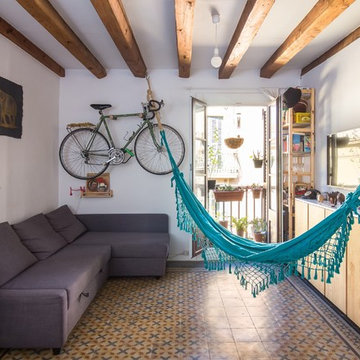600.810 Billeder af alrum
Sorteret efter:
Budget
Sorter efter:Populær i dag
381 - 400 af 600.810 billeder
Item 1 ud af 2

“People tend to want to place their sofas right against the wall,” Lovett says. “I always try to float the sofa a bit and give the sofa some breathing room. Here, we didn’t have floor outlets or any eye-level lighting. Incorporating table lamps allows for mood lighting and ambiance. We placed a console behind the sofa to bring in large-scale lamps, which also helped fill in the negative space between the sofa and the bottom of the windows.”
Photography: Amy Bartlam

This home features many timeless designs and was catered to our clients and their five growing children
Find den rigtige lokale ekspert til dit projekt

Large great room with floating beam detail. fireplace with rustic timber mantle and shiplap detail.
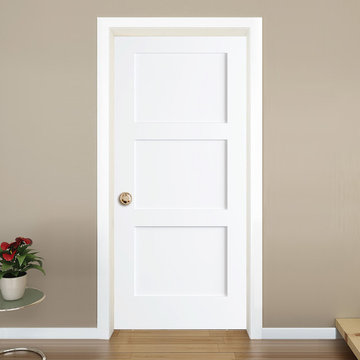
The Shaker door design gives the doors a clean, traditional style that will complement any decor. The doors are durable, made of solid Pine, with a MDF face for a smooth clean finish. The doors are easy to install. Our Shaker doors are primed and can be painted to match your decor. The doors are constructed from solid pine from environmentally-friendly, sustainable yield forests.
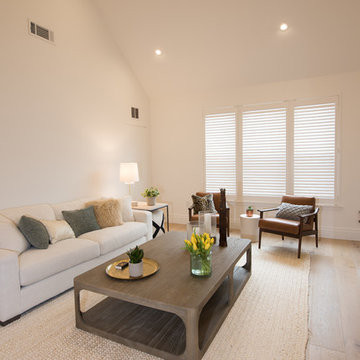
Open concept floating staircase with glass panels, solid wood treads, stainless steel hardware,
Photo's by Marcello D'Aureli
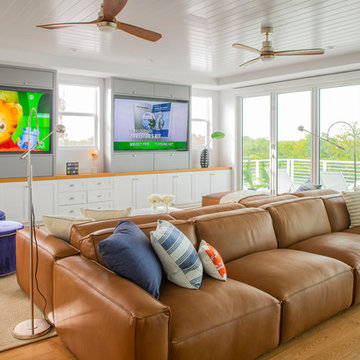
The client was referred to us by the builder to build a vacation home where the family mobile home used to be. Together, we visited Key Largo and once there we understood that the most important thing was to incorporate nature and the sea inside the house. A meeting with the architect took place after and we made a few suggestions that it was taking into consideration as to change the fixed balcony doors by accordion doors or better known as NANA Walls, this detail would bring the ocean inside from the very first moment you walk into the house as if you were traveling in a cruise.
A client's request from the very first day was to have two televisions in the main room, at first I did hesitate about it but then I understood perfectly the purpose and we were fascinated with the final results, it is really impressive!!! and he does not miss any football games, while their children can choose their favorite programs or games. An easy solution to modern times for families to share various interest and time together.
Our purpose from the very first day was to design a more sophisticate style Florida Keys home with a happy vibe for the entire family to enjoy vacationing at a place that had so many good memories for our client and the future generation.
Architecture Photographer : Mattia Bettinelli

Fireplace: - 9 ft. linear
Bottom horizontal section-Tile: Emser Borigni White 18x35- Horizontal stacked
Top vertical section- Tile: Emser Borigni Diagonal Left/Right- White 18x35
Grout: Mapei 77 Frost
Fireplace wall paint: Web Gray SW 7075
Ceiling Paint: Pure White SW 7005
Paint: Egret White SW 7570
Photographer: Steve Chenn
600.810 Billeder af alrum
20
