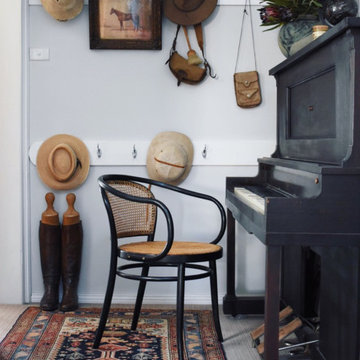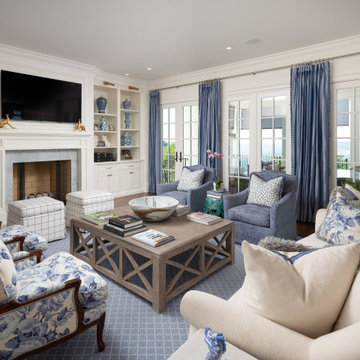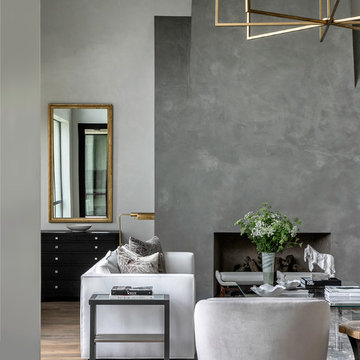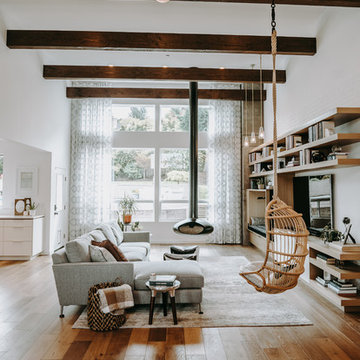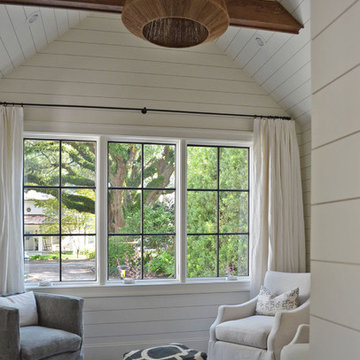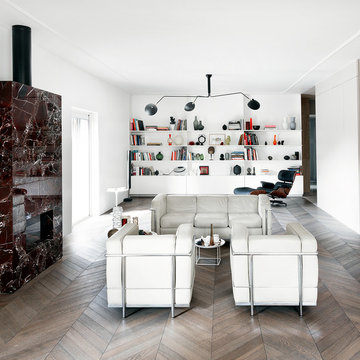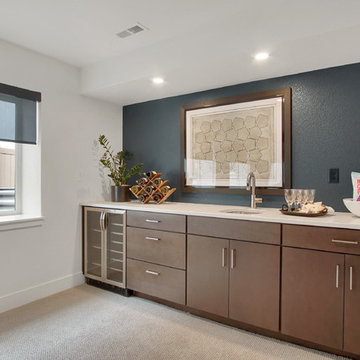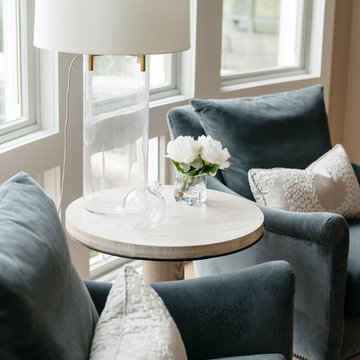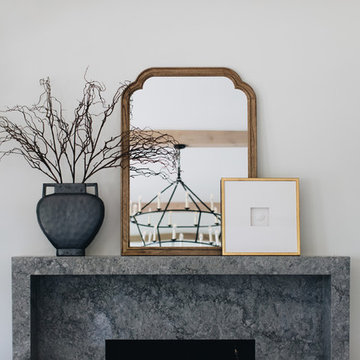Alrum
Sorteret efter:
Budget
Sorter efter:Populær i dag
1501 - 1520 af 601.001 billeder
Item 1 ud af 2

A view of the home's great room with wrapping windows to offer views toward the Cascade Mountain range. The gas ribbon of fire firebox provides drama to the polished concrete surround

Dimplex IgniteXL 50" linear electric fireplace is ideal for hotel lobbies, restaurants, as well as home or high rise installations. This impressive electric fireplace is more lifelike than any other electric fireplace of this size. Edge-to-edge glass offers a flawless panoramic view of the dazzling flames from any angle. At only 5.8 inches deep, and with no chimney or gas line required, Dimplex Ignite XL can be installed virtually anywhere.
As an added bonus, this fireplace is maintenance free, cost-efficient, and safe for people and the environment.
Find den rigtige lokale ekspert til dit projekt
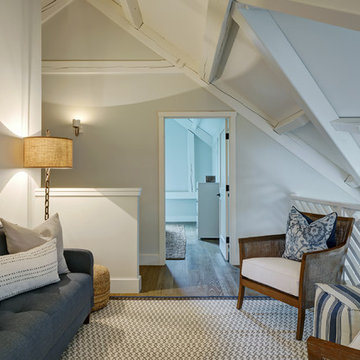
Architecture by Emeritus | Interiors by Elisa Allen | Build by Geoff Thayer
| Photos by Thomas G. Olcott
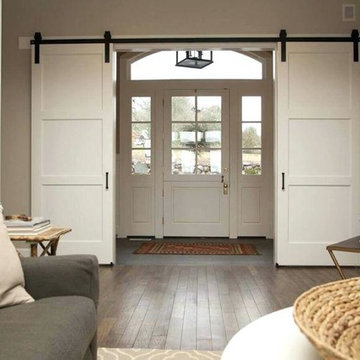
Our barn doors are a perfect choice for those looking to add unique details to their home. All barn doors by Door Architects are custom designed and handmade with precise craftsmanship to perfectly suit your space. Whether you choose a modern look or a rustic one, our team will consult, measure, design, build and install your one-of-a-kind door!
Door Architects’ sliding barn doors are not only works of art, but they are incredibly practical. Our stylish doors offer a great way to increase usable space in a room and are exceptionally durable!
Take a look at some of our design options for inspiration to start creating your custom barn door...
http://doorarchitects.com/sliding-barn-door/

This custom built-in entertainment center features white shaker cabinetry accented by white oak shelves with integrated lighting and brass hardware. The electronics are contained in the lower door cabinets with select items like the wifi router out on the countertop on the left side and a Sonos sound bar in the center under the TV. The TV is mounted on the back panel and wires are in a chase down to the lower cabinet. The side fillers go down to the floor to give the wall baseboards a clean surface to end against.

Pond House Family Room with wood burning fireplace and Craftsman Millwork and furniture
Gridley Graves
76
