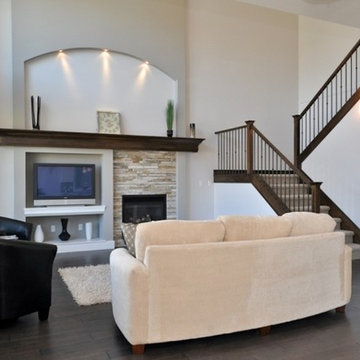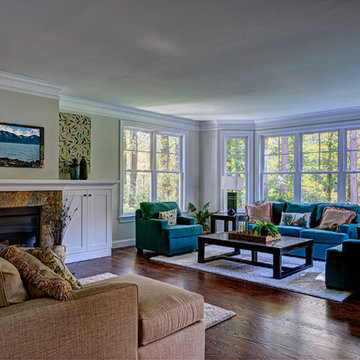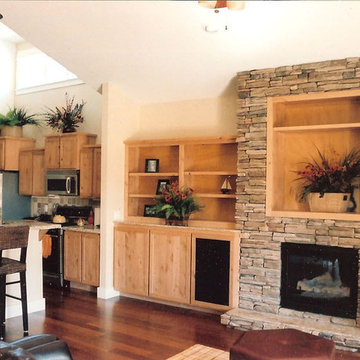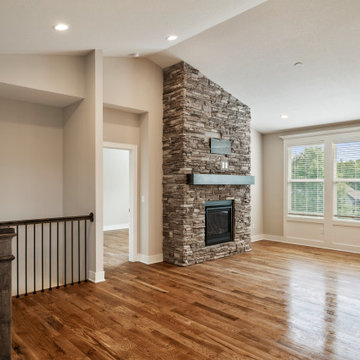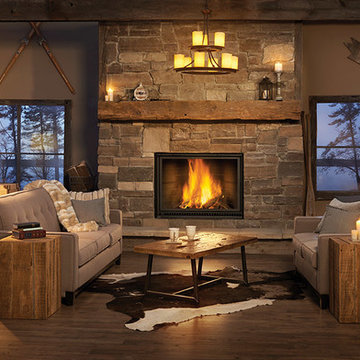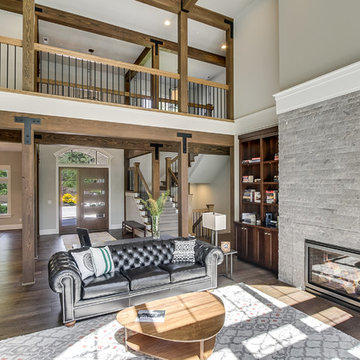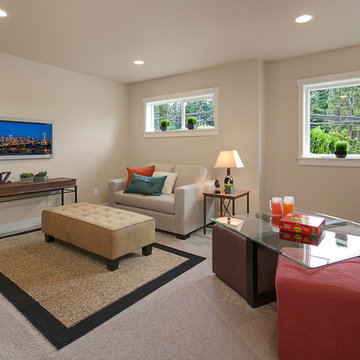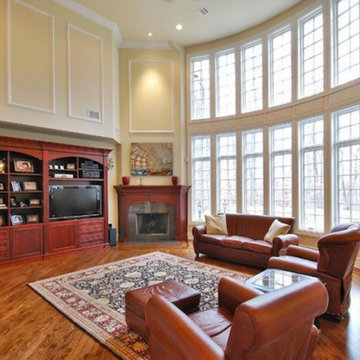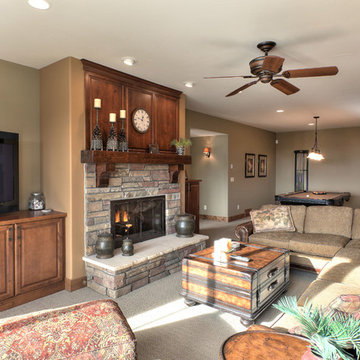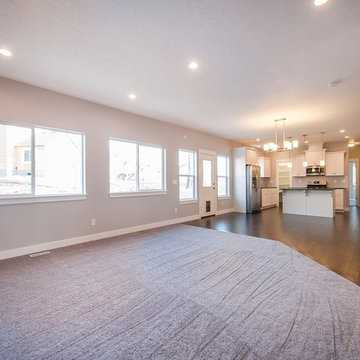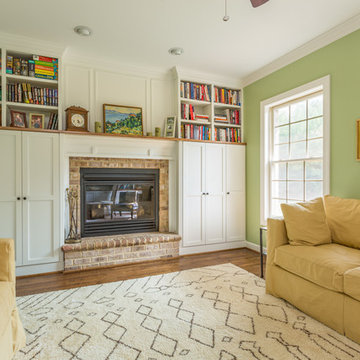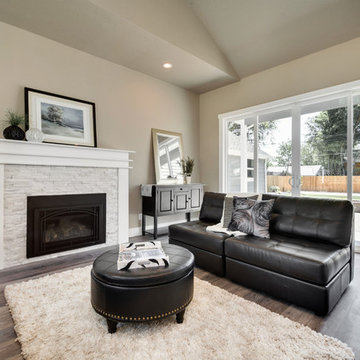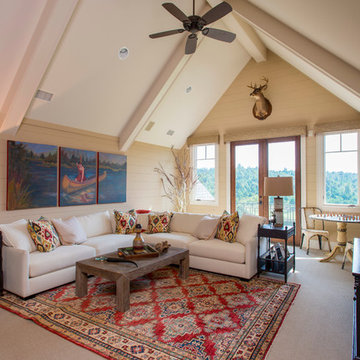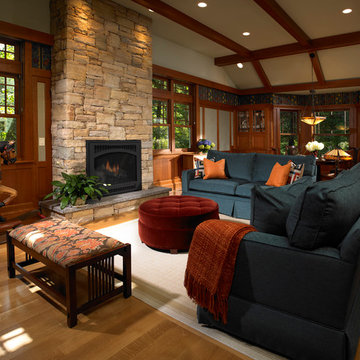16.708 Billeder af amerikansk alrum
Sorteret efter:
Budget
Sorter efter:Populær i dag
2821 - 2840 af 16.708 billeder
Item 1 ud af 2
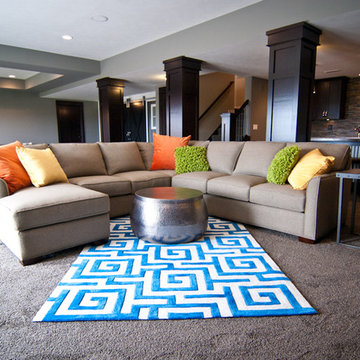
Lower level entertaining with room for games, television watching, snack making & just plain relaxing.
Find den rigtige lokale ekspert til dit projekt
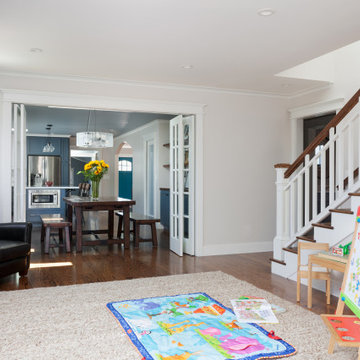
This house was a very small mid-century bungalow with previous additions that resulted in a large but chaotic layout. The owners wanted to convert the house to a super-efficient, and charming Craftsman-style, 6 bedroom home for their large family and work at home.
We achieved the space needs by moving a few walls for a more efficient, organized layout, setting up spaces for overlapping uses, and making a small upstairs addition. Every bit of square footage was optimized to meet the goals of the project without making the house huge or adding unnecessary cost.
Much thought was given to the entry sequence near the front door. A large flow-through mudroom with storage for each family member, and adjacent laundry, make it easy for children to be taught to keep their things organized and to contribute to household chores. A mail station and central home admin area at the mudroom help keep clutter down at other areas and minimize home management tasks. A garage door near the kitchen gives quick access to bulk items.
The existing house had too much view to the street from the living room through large corner windows, and too little entry transition, to the extent that the family did not feel comfortable using the living room much without shades drawn. We raised the window sills and brought the new windows in from the corner of the house, allowing plenty of light while protecting privacy and a sense of enclosure in the living room. We enlarged the front porch to create a more graceful transition from the public to private space. We located the front door so that the circulation from entry into the house would allow for furnishing the living room with a sitting circle that is not intruded upon by people walking through the room.
Sight lines through the living spaces were an important consideration in the design. The owners wanted discreet spaces for living room, kitchen, dining and family room, but also wanted the living spaces to feel connected and to be able to easily watch their children. Being able to see the children playing in the yard while getting things done inside the house was also important. While largely working with the existing structure, we opened walls and rearranged the use of spaces to make a series of connected living spaces with long views through them.
The character of the remodeled house is a contemporary Craftsman with classic materials and cool, consistent colors. A few arches echo through the house to frame spaces and soften the feeling of the rooms.
Photography: Kurt Manley
https://saikleyarchitects.com/portfolio/bungalow-expansion/
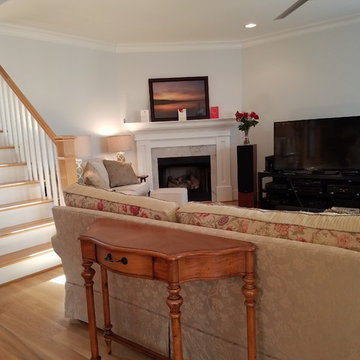
The TV goes between fireplace and west window flanked by stereo speakers. Lots of black except when we display photos on the TV. We are still settling - hope to hang pictures this weekend, maybe get a canvas to fit over TV.
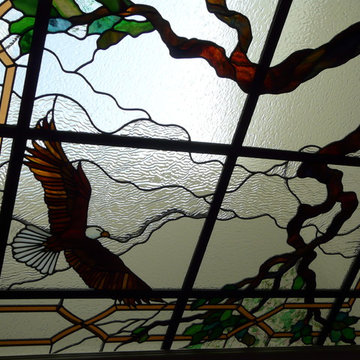
This 6' x 6' stained glass skylight adds color and texture to a large cozy space at the top of the stairs. Using the clear textured glass for the background allows plenty of natural light as well.
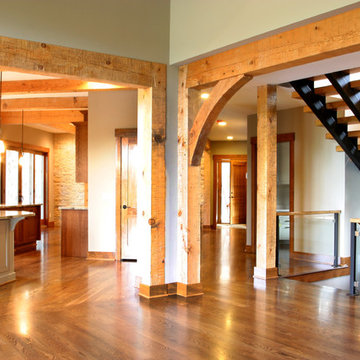
Here you get a good look at the wood beams used in the open concept living room and kitchen with hardwood floors. It also offers another view of the custom built wood, steel and glass staircase.
Photo Credit- John Robinson
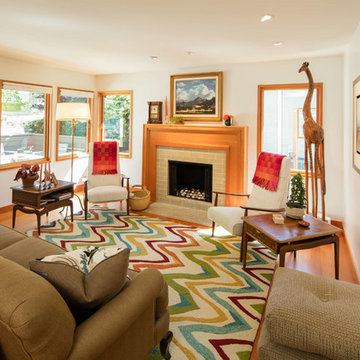
The owner's excellent eclectic style fills this living room with a mix of vintage finds and well placed new pieces.
Photo credit: Studio 101 West Photography
16.708 Billeder af amerikansk alrum
142
