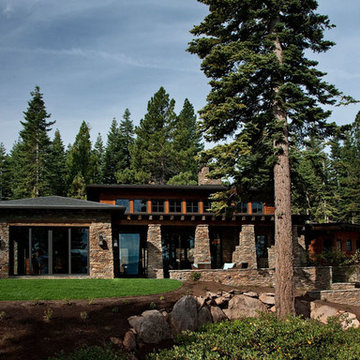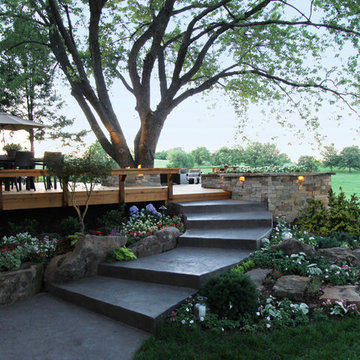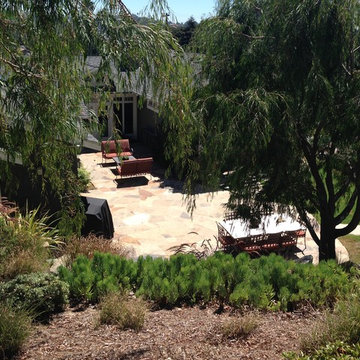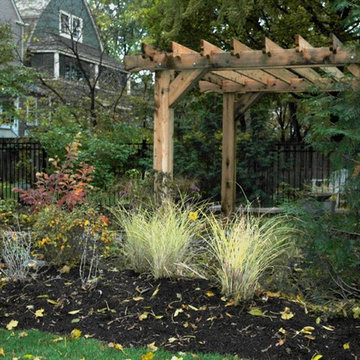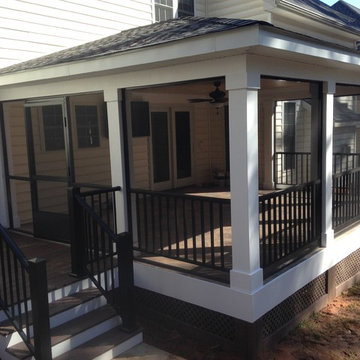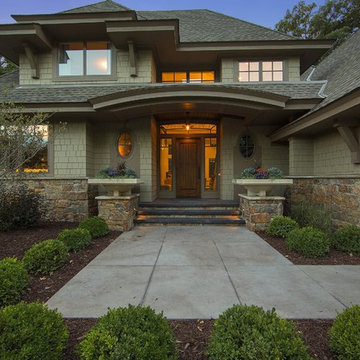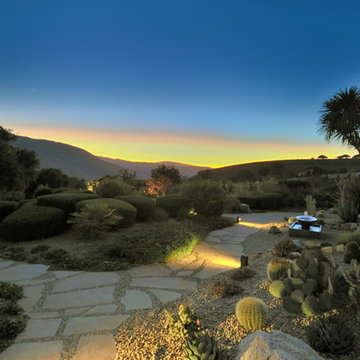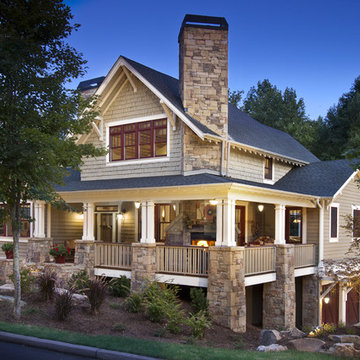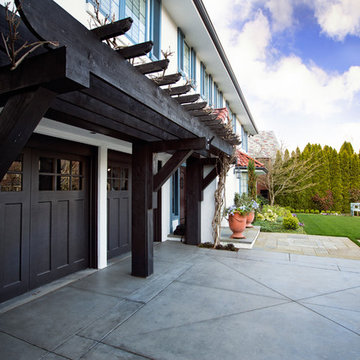34.551 billeder af amerikansk design og indretning
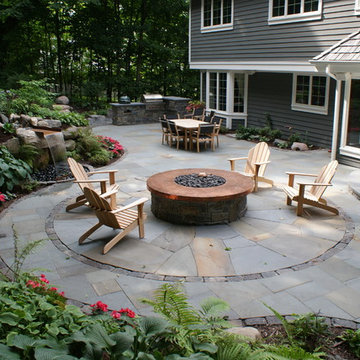
View from atop fieldstone wall looking upon copper fire table and bluestone patio. Lines of irregular bluestone radiate out from the center of the fire table.
Photo by Tim Heelan
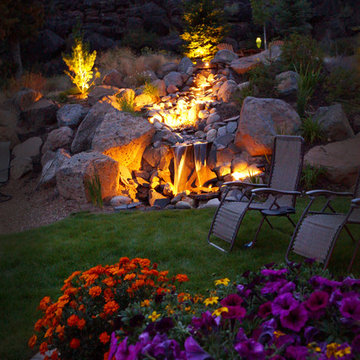
Lighting up cascades within the water feature. FX Luminaire fixtures and a zone dimming Luxor transformer were used.
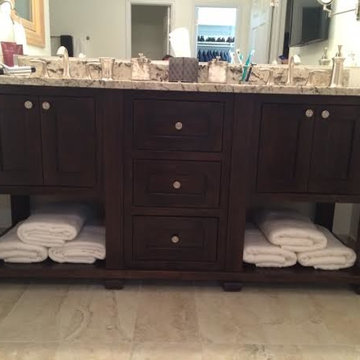
Free standing beautiful large size vanity, made from Alder, featuring inset doors and drawers, Maple dove tails drawer boxes, soft closing under mount hardware, Bun feet, custom finish with a rubbed down look, granite top,
photos by G Donnahoo
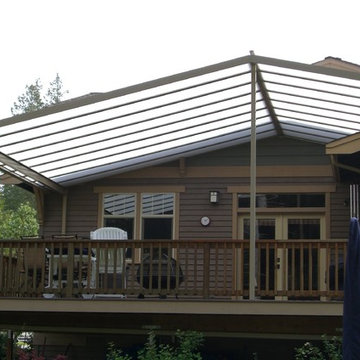
This custom gable style patio cover had to be built in a off set manor to accommodate the craftsman style of home. the panels are solar cool white and the aluminum frame was powder coated a custom color to match the exterior trim color of the house. Photo by Doug Woodside, Decks and Patio Covers
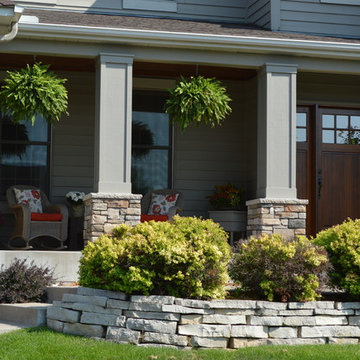
The covered porch in this project was renovated to update it's look. The existing tapered columns were replaced with these more contemporary-in-style versions...they are clean and simple which leaves the focus on the new Douglas Fir Arts-and-Crafts front entry door with side lights. The door has a beautifully rich custom stain that was also applied to the cedar tongue and groove ceiling that we installed.
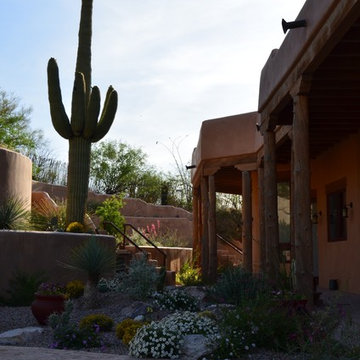
SHELLY ANN ABBOTT, MLA, PHOTO CREDIT
SHELLY ANN ABBOTT, MLA, A MULTIPLE AWARD-WINNING LANDSCAPE DESIGNER CREATED A NEW VISION WHEN SHE DESIGNED THE LANDSCAPE ARCHITECTURE FOR THIS SONORAN DESERT RESIDENCE LOCATED HIGH ABOVE THE VALLEY FLOOR ON PUSCH RIDGE, IN ORO VALLEY, AZ. THIS LANDSCAPE HIGHLIGHTS ACCENT PLANTS IN WHICH THE OUTDOOR LIVING SPACE COMES ALIVE WITH FABULOUS BLOOMS AND YEAR AROUND COLOR USING SUSTAINABLE NATIVE PLANTS. THIS LANDSCAPE NOW HAS A SENSE OF PLACE IN OUR SONORAN DESERT, AND CREATES A DIALOGUE WITH THE OUTSTANDING DESERT VIEWS BEYOND THE WALLS. THIS LANDSCAPE WILL BE FEATURED IN THE GARDEN CONSERVENCY TOUR ON OCTOBER 5, 2013.
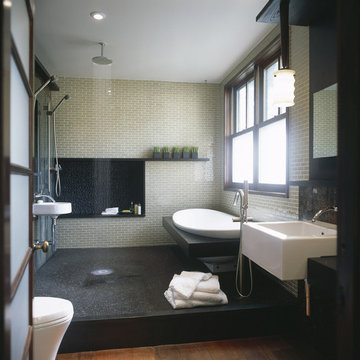
photo credit: Celia Pearson
design team: designed in partnership with Jennifer Gilmer Kitchen & Bath

We completely remodeled an outdated, poorly designed kitchen that was separated from the rest of the house by a narrow doorway. We opened the wall to the dining room and framed it with an oak archway. We transformed the space with an open, timeless design that incorporates a counter-height eating and work area, cherry inset door shaker-style cabinets, increased counter work area made from Cambria quartz tops, and solid oak moldings that echo the style of the 1920's bungalow. Some of the original wood moldings were re-used to case the new energy efficient window.
34.551 billeder af amerikansk design og indretning
5



















