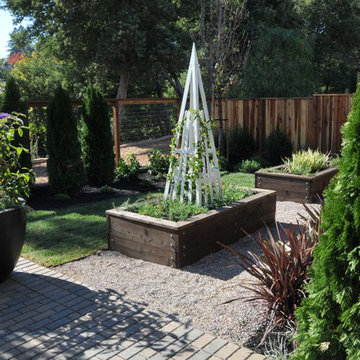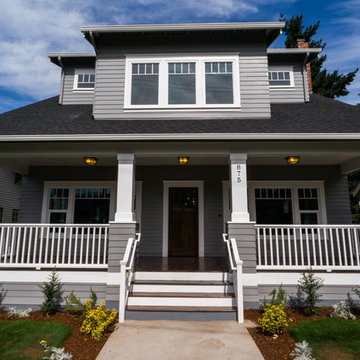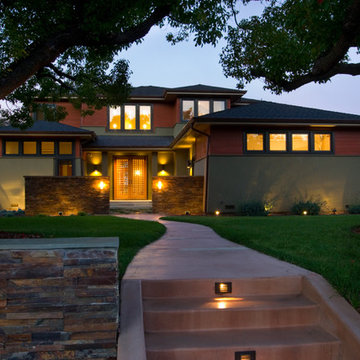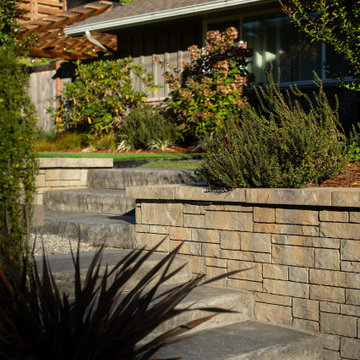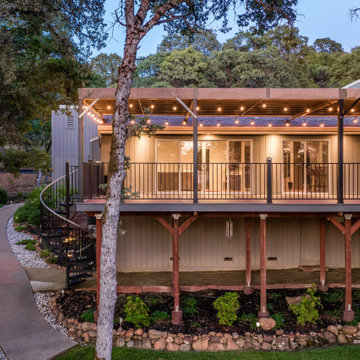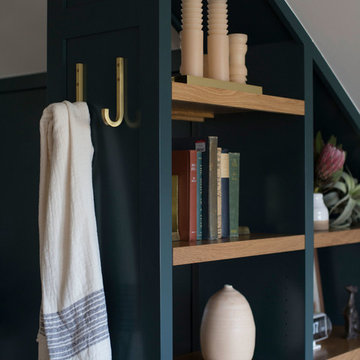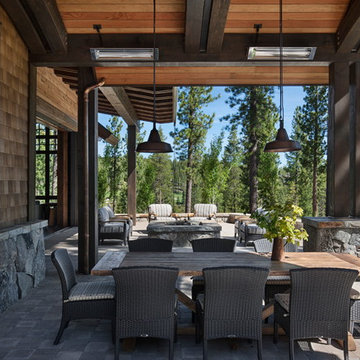34.551 billeder af amerikansk design og indretning

With home efficiency in mind, the ductless heat pump is conveniently hidden under the deck while keeping the inside warm in the winter, cool in the summer, and the most efficient way to do both on the market.
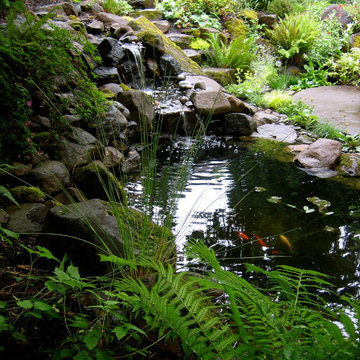
A garden pond with koi fish is fed from a waterfall that cascades down the natural slope. Stone stairs lead to the upper garden.
by whole gardens
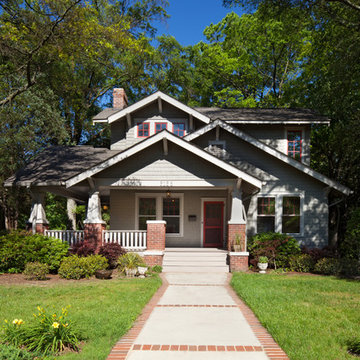
Sterling E. Stevens Design Photo, Raleigh, NC - Studio H Design, Charlotte, NC - Stirling Group, Inc, Charlotte, NC
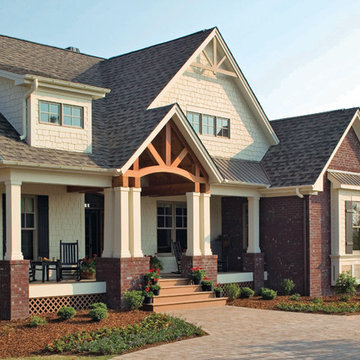
Living comfortably has never been easier! This gorgeous Craftsman home exposes rich architectural detail throughout the open floor plan. Perfect for those who enjoy outdoor living, this design features copious areas for taking advantage of Mother Nature. A sunroom, rear deck and screened porch are all on the main level, while the lower level boasts a screened porch with summer kitchen, as well as a second covered porch. Entertaining spaces continue with the spacious great room/dining room and lower-level entertainment room with a wet bar and outdoor summer kitchen. Multiple mudrooms, a large pantry and utility room provide abundant storage space, while a covered walkway ensures dry trips to and from the three-car garage.
http://www.dongardner.com/plan_details.aspx?pid=3151
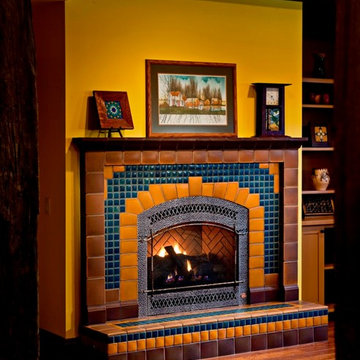
Craftsman-style fireplace by Motawi Tileworks featuring field tile and a custom arch
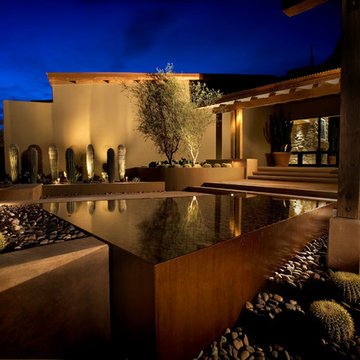
As part of his Pool and landscape design, Bianchi set a trapezoidal corten reflection pool that doubles as a room divider, channeling visitors for several paces along the entry path by reaching out from the courtyard wall near the gate before allowing them access to the forecourt’s lounging area. An Ironwood tree serves as the sculptural focal point from this perspective, making a serene first impression with its form mirrored in the shimmering water of the vanishing edge fountain.
This watershape starts out at a level 30 inches from the deck: As that surface rises toward the steps,the vessel stays level and has a final elevation just 12 inches above grade. Shallow (at just two inches deep) and filled with pebbles suspended by a grate, it is approximately 12 feet long and nine feet wide.
michaelwoodall.com
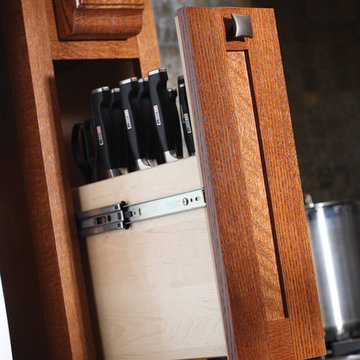
Crafty Storage - Keep your cutlery collection close at hand in a pull-out next to the cooking area (PIL-M or TOWR-J).
The key to creating an authentic Craftsman-styled kitchen is by embracing those details that embody hand-craftsmanship and hand-joinery. As a response to mass production and abundance of cheaply made goods, the craftsman design movement achieved prominence in the early 19900’s and recognized value in the work of the craftsman and artisan.
The handiwork of the cabinetmaker was idealized, and an appreciation for quality and craftsmanship was celebrated. Homes of this period were designed with an open, airy floor plan and a central hearth or gathering area. Woodwork and cabinetry became architectural focal points in warm, wood tones and joinery techniques were prominently featured.
Request a FREE Brochure:
http://www.durasupreme.com/request-brochure
Find a dealer near you today:
http://www.durasupreme.com/dealer-locator

This turn-of-the-century original Sellwood Library was transformed into an amazing Portland home for it's New York transplants. Custom woodworking and shelving transformed this room into a warm living space. Leaded glass windows and doors and dark stained wood floors add to the eclectic mix of original craftsmanship and modern influences.
Lincoln Barbour
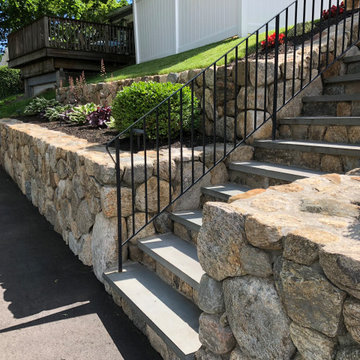
This is a work I did in Quincy MA, we took down a crumbling brick retaining wall and installed a 2-tier new england fieldstone wall with built in bluestone steps.
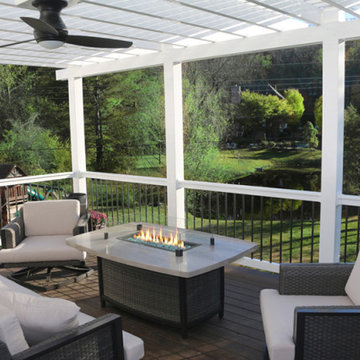
Inviting White Addition is a welcome change, replacing original dilapidated deck. Casual Rattan Seating surrounding Elegant Gas-Powered Fire.
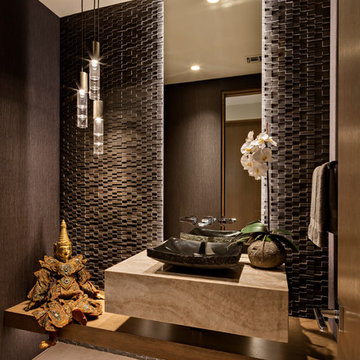
Powder bathroom features the same wood and stone used in the kitchen and great room. Builder – GEF Development, Interiors - Ownby Design, Photographer – Thompson Photographic.
34.551 billeder af amerikansk design og indretning
8



















