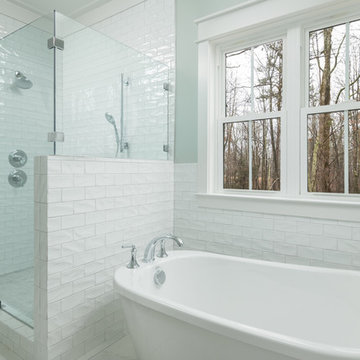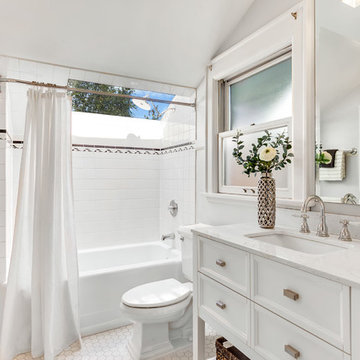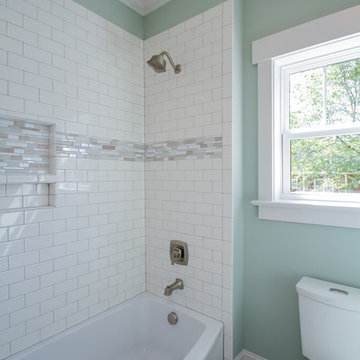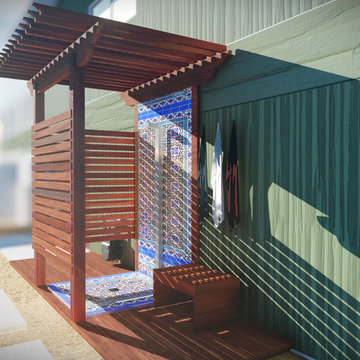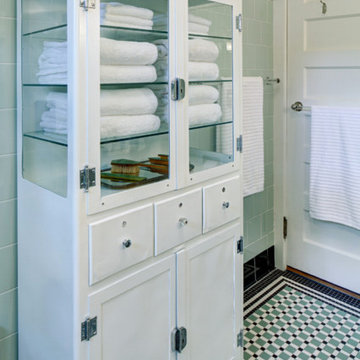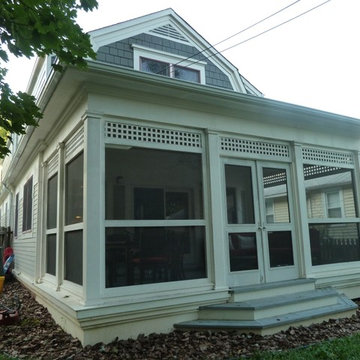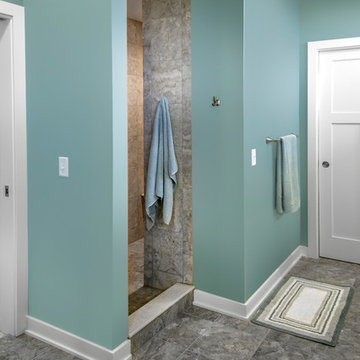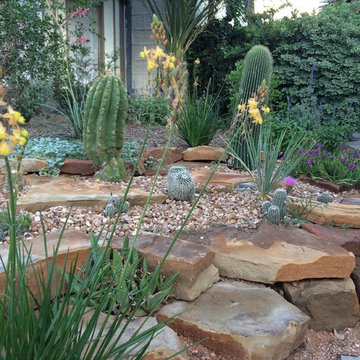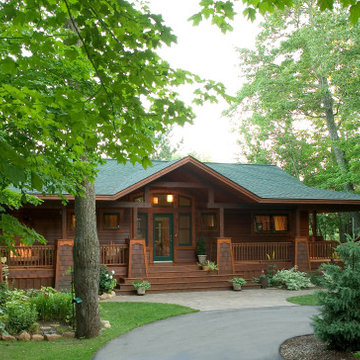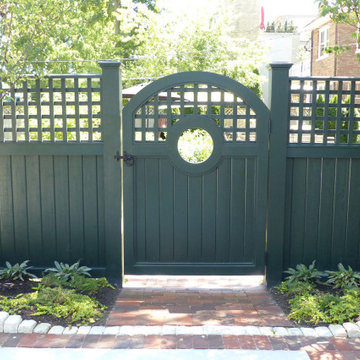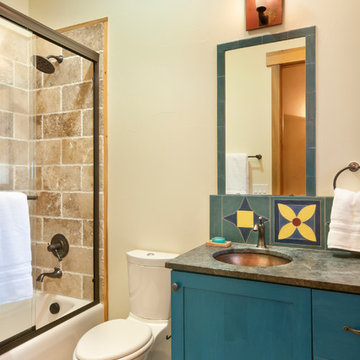5.039 billeder af amerikansk design og indretning

Kids hall bath, glass tile, porcelain tile, board and batton paneling, quartz countertop, colored vanity

Situated on the edge of New Hampshire’s beautiful Lake Sunapee, this Craftsman-style shingle lake house peeks out from the towering pine trees that surround it. When the clients approached Cummings Architects, the lot consisted of 3 run-down buildings. The challenge was to create something that enhanced the property without overshadowing the landscape, while adhering to the strict zoning regulations that come with waterfront construction. The result is a design that encompassed all of the clients’ dreams and blends seamlessly into the gorgeous, forested lake-shore, as if the property was meant to have this house all along.
The ground floor of the main house is a spacious open concept that flows out to the stone patio area with fire pit. Wood flooring and natural fir bead-board ceilings pay homage to the trees and rugged landscape that surround the home. The gorgeous views are also captured in the upstairs living areas and third floor tower deck. The carriage house structure holds a cozy guest space with additional lake views, so that extended family and friends can all enjoy this vacation retreat together. Photo by Eric Roth
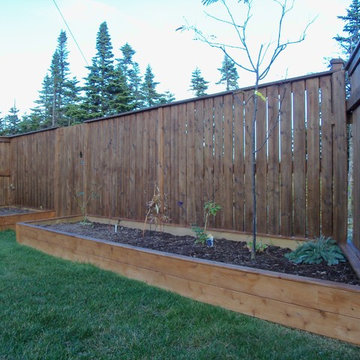
Raised Cedar-faced Perennial Beds (constructed of pressure treated lumber) were constructed on either side of rear gate to reduce bed maintenance (annual lawn edging) and add interest to a backyard which originally had only a lawn and fence. The boxes were lined with landscape fabric to prevent weed intrusion from the wilderness area behind the fence and landscape fabric was also used to partially enclose the ornamental tree roots to prevent them from traveling into the bed.

Featuring a spectacular view of the Bitterroot Mountains, this home is custom-tailored to meet the needs of our client and their growing family. On the main floor, the white oak floors integrate the great room, kitchen, and dining room to make up a grand living space. The lower level contains the family/entertainment room, additional bedrooms, and additional spaces that will be available for the homeowners to adapt as needed in the future.
Photography by Flori Engbrecht
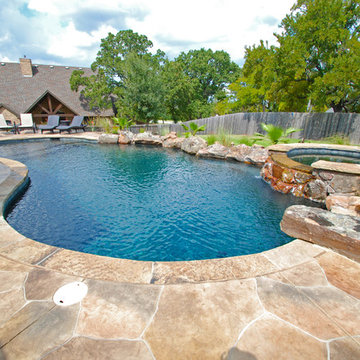
Pebble Sheen® Ocean Blue® pool constructed by Allison Landscape & Pool Company.
The colors of the Oklahoma flagstone, stamped concrete, and moss rock boulders complement each other at this Sherman, Texas home. The Black Pearl Pebble Tec helps the color of the water really pop and is a nice contrast to the colors of the other materials.
5.039 billeder af amerikansk design og indretning
2



















