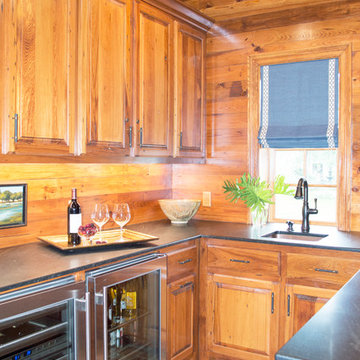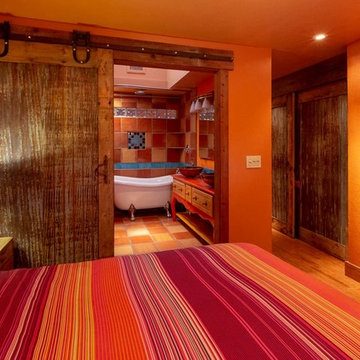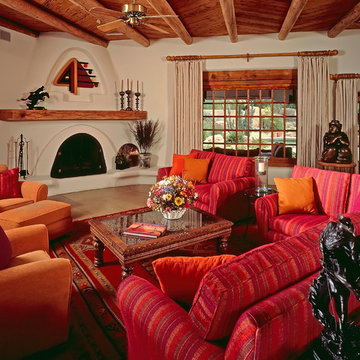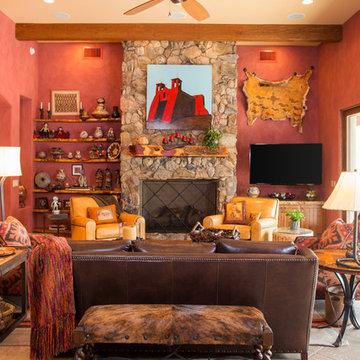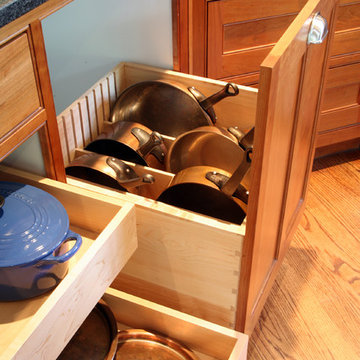9.755 billeder af amerikansk design og indretning
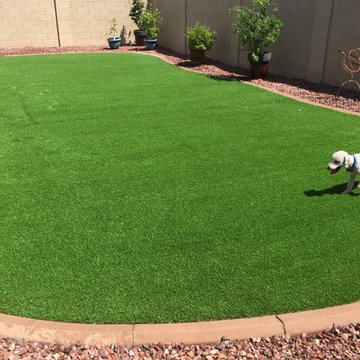
This dog is checking out the new area of pet-friendly SYNLawn 354 artificial grass. © SYNLawn artificial grass - all rights reserved.
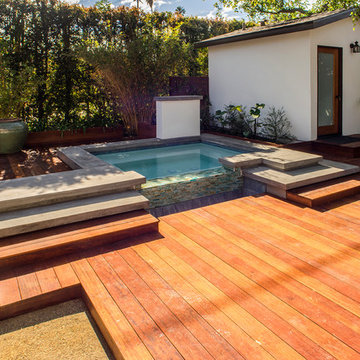
New spa with cantilevering steps and glass tile complements the pool house bathroom and deck. These raised areas allowed the roots of the Oak tree to be unharmed and concealed.

We helped take this master ensuite bathroom from the 70's and into the present. Thankfully we had lots of room to work with. These clients like the layout of their current space but wanted it to match the rest of their home. With a craftsman style and pops of color, we were able to help them achieve their dream.
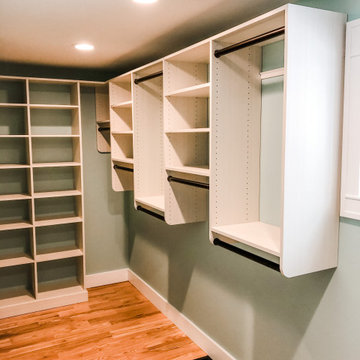
Smart design for a narrow remodeled master bedroom. Design to incorporate style and function with the ultimate amount of shelving possible. Connected top and crown molding creates a timeless finish. Color Featured is Desert and an oil rubbed bronze bar for contrast.

The latest appliances, integrated among paneled cherry cabinets, geometric clay tiles and customized brass hardware, offers equal measures of modern conveniences and Old World style to the ground floor of this reconstructed historically significant Arts and Crafts townhouse.
Photography by Eric Piasecki
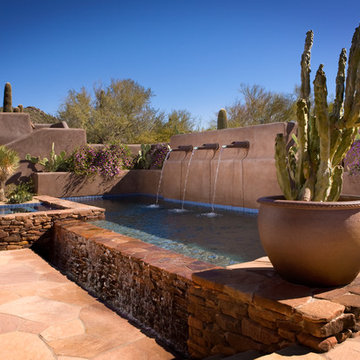
This homeowner enlisted the architects help to co-create a backyard that was carefully designed after the style of Santa Fe, New Mexico-- his favorite place on Earth. So for the pool design, the backdrop walls have thickening masses to them reminiscing the style of Santa Fe.
It was important to capture for the lines of the pool to point to the pinnacle mountain vista in the backdrop. The pool overflows as a water feature into their back yard, like a sunken courtyard. It creates a tranquil sound for their backyard living space.

Arts and Crafts kitchen featuring Motawi Tileworks’ Songbird and Long Stem art tiles in Olive
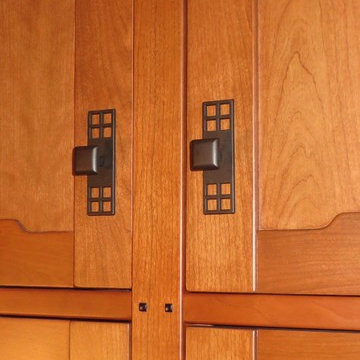
Owner fabricated kitchen cabinets with Greene & Greene inspiration including face frames that are 7/8" stiles, 3/4" rails, doors with 3/4" stiles and 5/8" rails. Rails incorporate cloud lift. Face frames have ebony peg anchoring each rail. Drawers incorporate handmade arched pulls with ebony pegs.
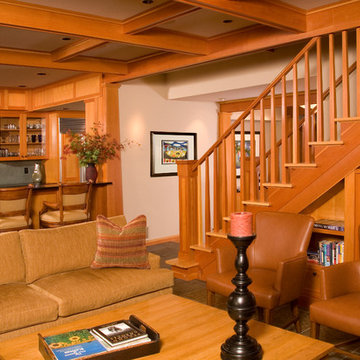
Photos by Northlight Photography. Lake Washington remodel featuring native Pacific Northwest Materials and aesthetics. Playfully composed under-stair storage maximizes the use of space and provides visual interest.

Nestled into the quiet middle of a block in the historic center of the beautiful colonial town of San Miguel de Allende, this 4,500 square foot courtyard home is accessed through lush gardens with trickling fountains and a luminous lap-pool. The living, dining, kitchen, library and master suite on the ground floor open onto a series of plant filled patios that flood each space with light that changes throughout the day. Elliptical domes and hewn wooden beams sculpt the ceilings, reflecting soft colors onto curving walls. A long, narrow stairway wrapped with windows and skylights is a serene connection to the second floor ''Moroccan' inspired suite with domed fireplace and hand-sculpted tub, and "French Country" inspired suite with a sunny balcony and oval shower. A curving bridge flies through the high living room with sparkling glass railings and overlooks onto sensuously shaped built in sofas. At the third floor windows wrap every space with balconies, light and views, linking indoors to the distant mountains, the morning sun and the bubbling jacuzzi. At the rooftop terrace domes and chimneys join the cozy seating for intimate gatherings.
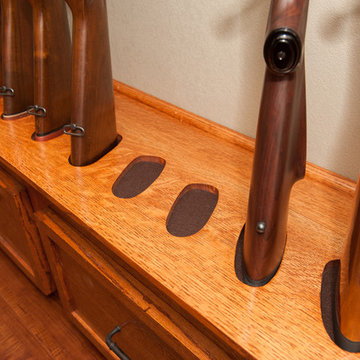
Gun Rack in gun safe room for rifle collector. Quarter sawn red oak. Crown molding and drawer front panels reclaimed from lumber from an school. Photos by Randy Stukenberg

Custom mosaic tiles intermittently dispersed add character to this guest bath.
9.755 billeder af amerikansk design og indretning
8



















