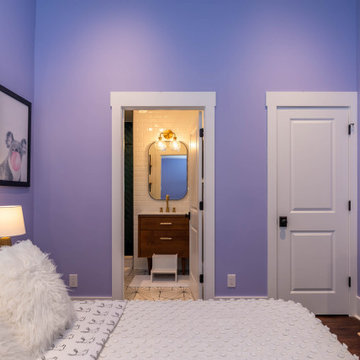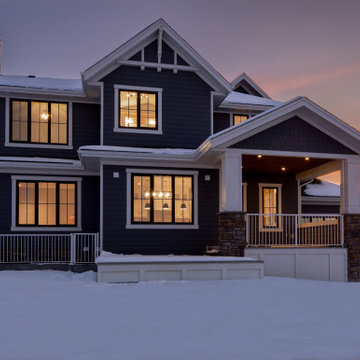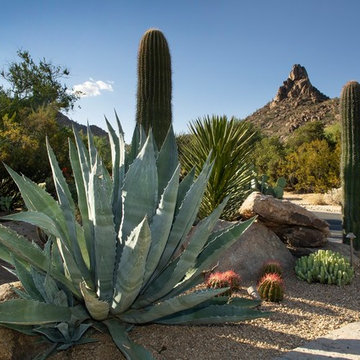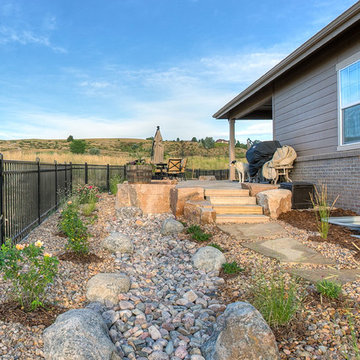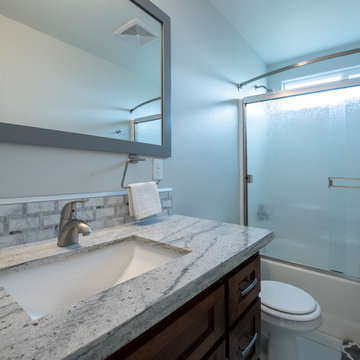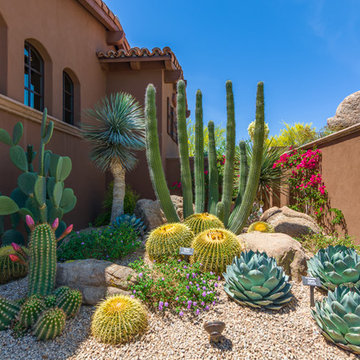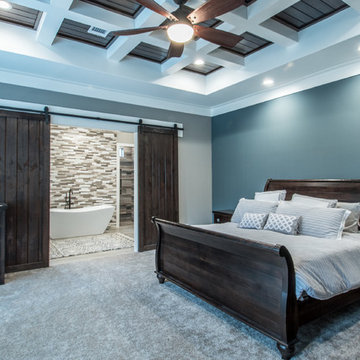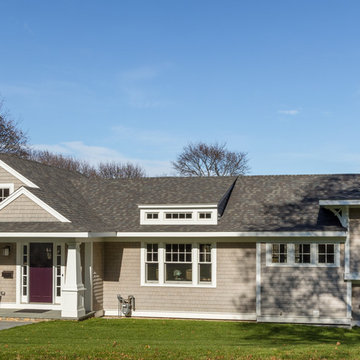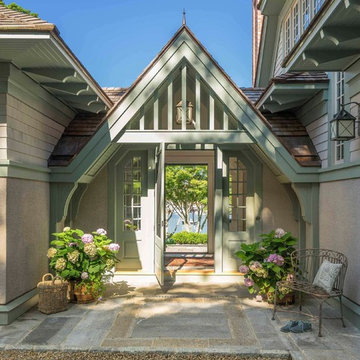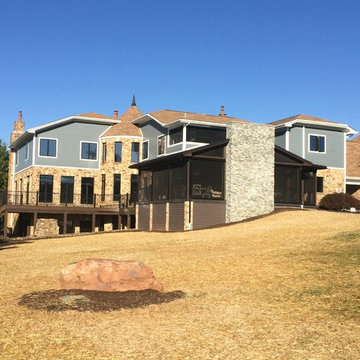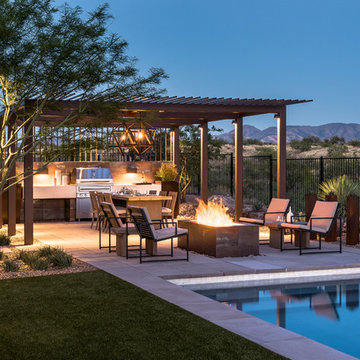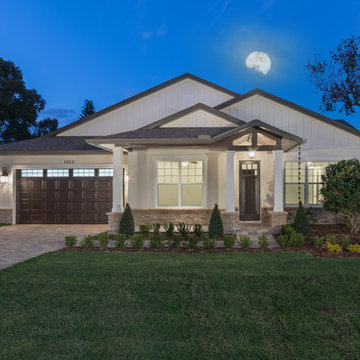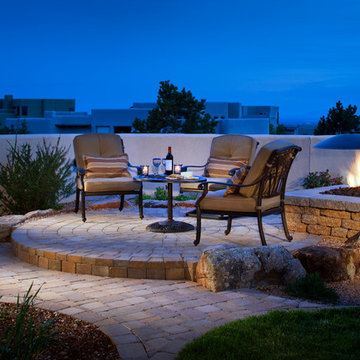39.312 billeder af amerikansk design og indretning
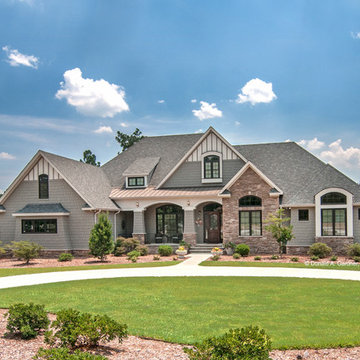
This Arts and Crafts styled sprawling ranch has much to offer the modern homeowner.
Inside, decorative ceilings top nearly every room, starting with the 12’ ceiling in the foyer. The dining room has a large, front facing window and a buffet nook for furniture. The gourmet kitchen includes a walk-in pantry, island, and a pass-through to the great room. A casual breakfast room leads to the screened porch, offering year- round outdoor living with a fireplace.
Each bedroom features elegant ceiling treatments, a walk-in closet, and full bathroom. A large utility room with a sink is conveniently placed down the hall from the secondary bedrooms.
The well-appointed master suite includes porch access, two walk-in closets, and a secluded sitting room surrounded by rear views. The master bathroom is a spa-like retreat with dual vanities, a walk-in shower, built-ins and a vaulted ceiling.
A three car garage with extra storage adds space for a golf cart or third automobile, with a bonus room above providing nearly 800 square feet of space for future expansion.
G. Frank Hart Photography: http://www.gfrankhartphoto.com
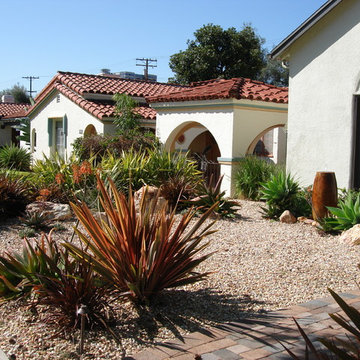
To create a low maintenance, water wise landscape, we removed existing lawn and concrete walkway. Installed Angeles Block pavers in Tuscan, Desert Gold gravel and Boulders, Drought tolerant Aloes, Agaves, Phormium and Callistemon. And installed Drip Irrigation under the gravel.
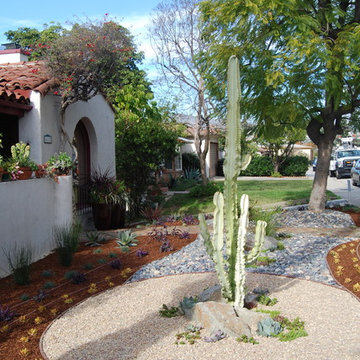
This modern landscape demonstrates water wise techniques that highlight the use of pebbles, mulch, and drought tolerant plant material in a garden's front entry. Using one mature cactus from the existing site, we created a focal point in the middle of a gravel bed and anchored it with boulders.
Sustainable modern Landscape with drought tolerant plants and low maintenance landscape.
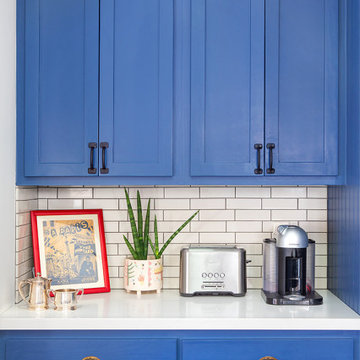
This counter area between the wall and refrigerator makes a good appliance garage on the white quartz countertop. With high ceilings we took the cabinets all the way up, and mixed the brass bin pulls with simple black wrought-iron handles and knobs to accommodate the different cabinet sizes.
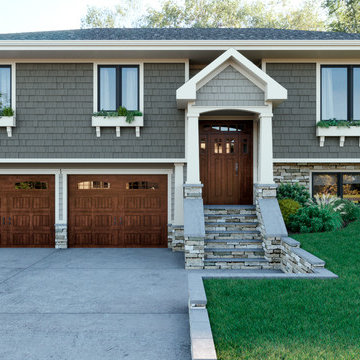
AFTER: Our design includes a new entryway gabled roof along with a combination a shake and lap siding, cultured stone, Pella craftsman style garage/entry doors and Pella 450 Series Casement windows with decorative flower boxes below.
39.312 billeder af amerikansk design og indretning
9



















