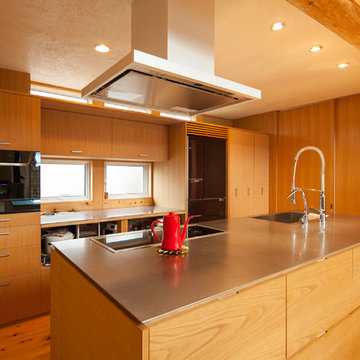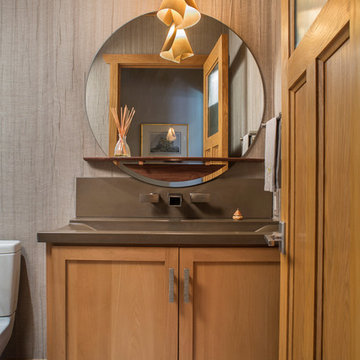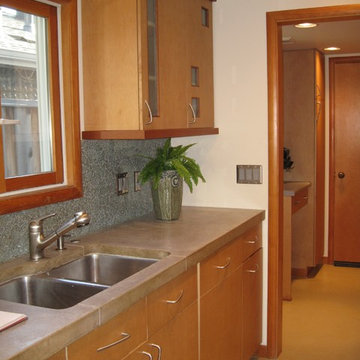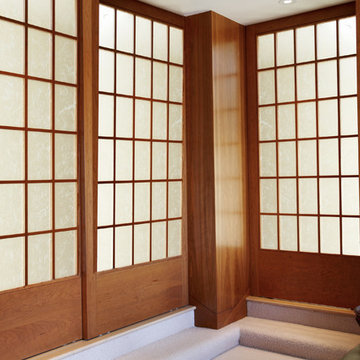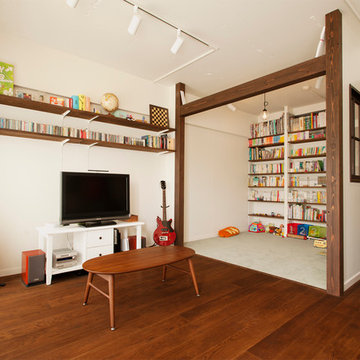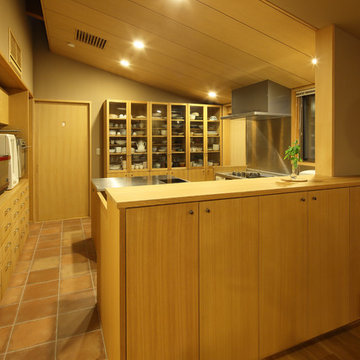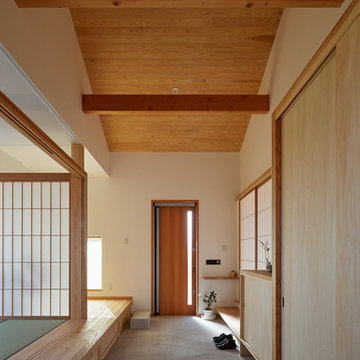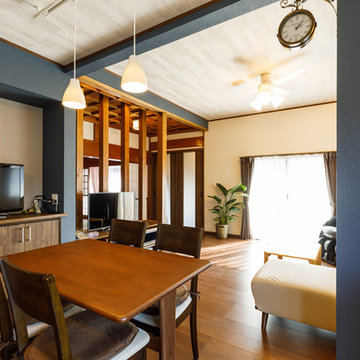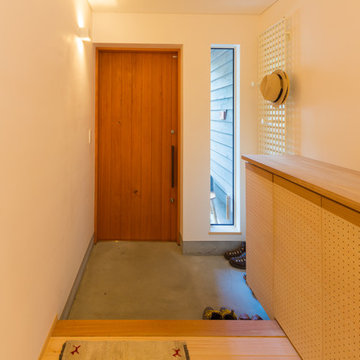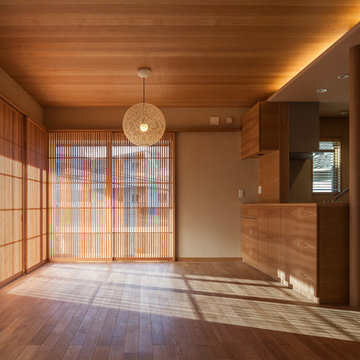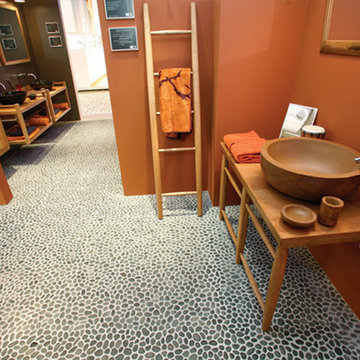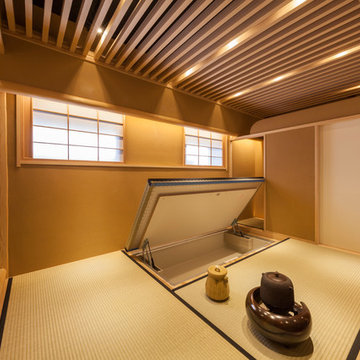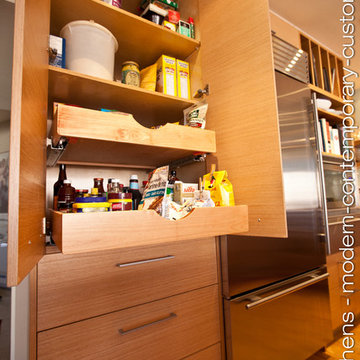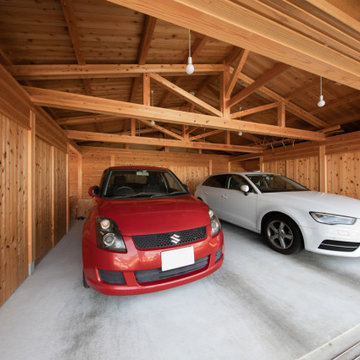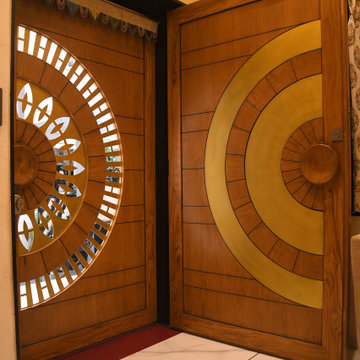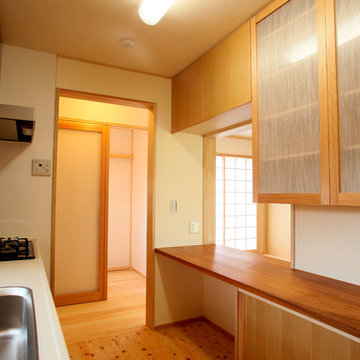6.544 billeder af asiatisk design og indretning

勉強スペース(書斎・ライブラリー)です。
その背面(写真左側)が子供部屋です。子供が引きこもらないように、勉強するスペースは外に出して欲しいとのご要望で、このような構成にしています。ゲームは子供部屋の外のこのカウンタースペースでないと、してはいけないルールになっています。奥が主寝室。風抜きの窓が見えます。
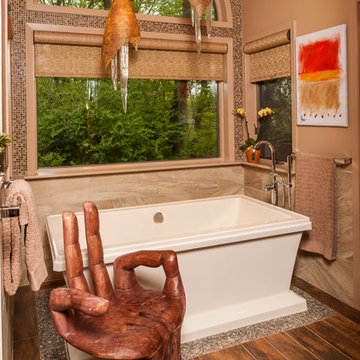
Free standing tub sitting on pebble / river rock tile to give the illusion of a rock garden beneath the tub. Wall tile 12 x 24 porcelain in a warm earth tone. Tub filler is a floor mounted free standing spout.
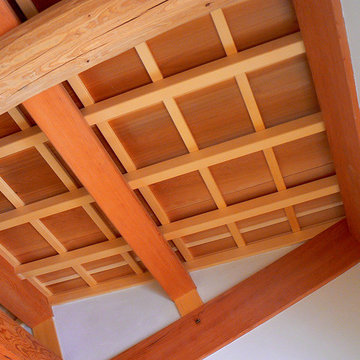
The ceiling has exposed beams. The natural round beam in this photo is Port Orford cedar and the beam above it, douglas fir. The ceiling panels are Western red cedar held in place by Alaskan yellow cedar framing.
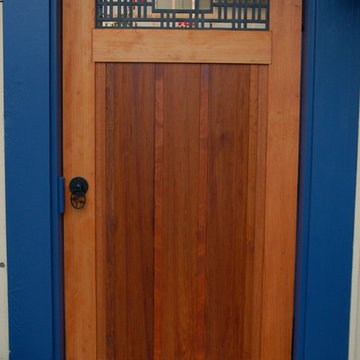
Gate designed and crafted by woodworker Tad Davies in the Santa Cruz, CA, area. An interview about this project is available at 360 Yardware's blog: http://www.360yardware.com/?p=1734.
6.544 billeder af asiatisk design og indretning
10



















