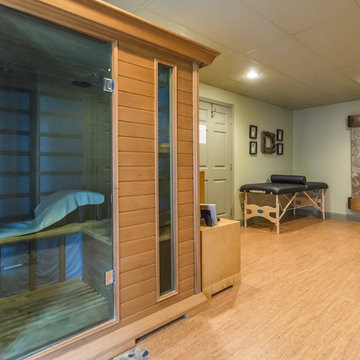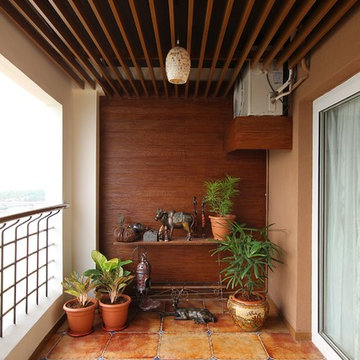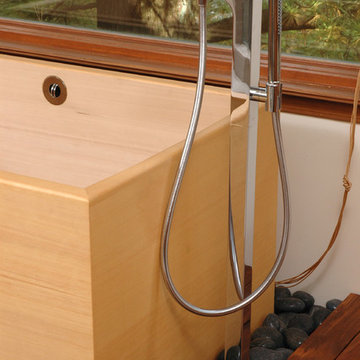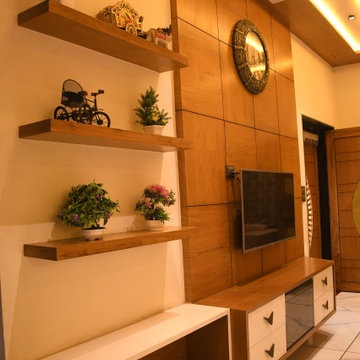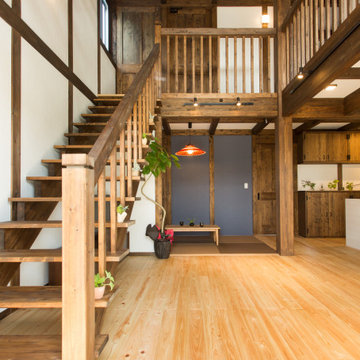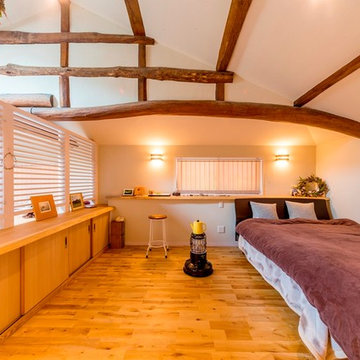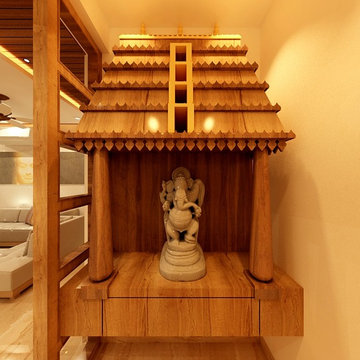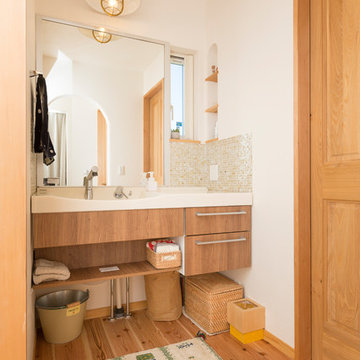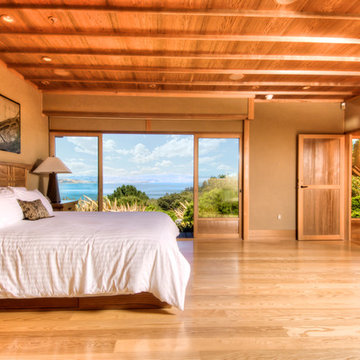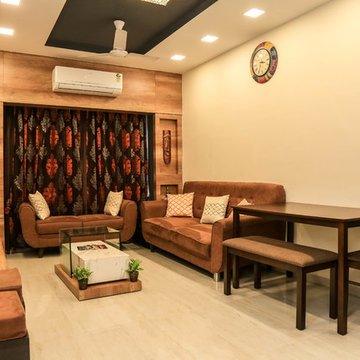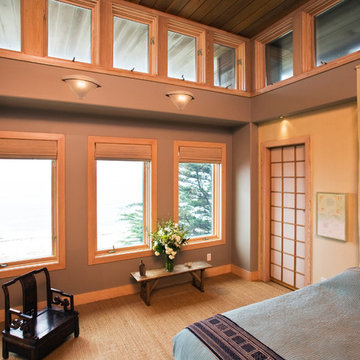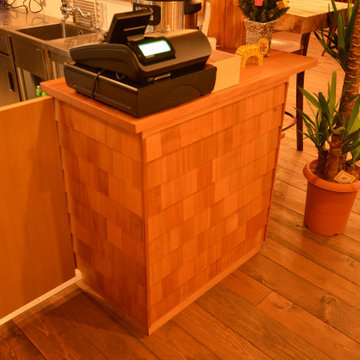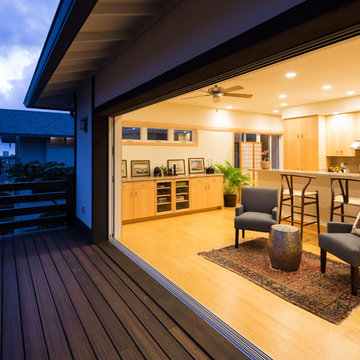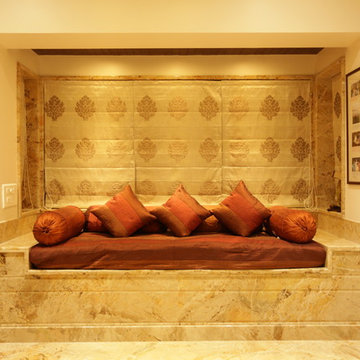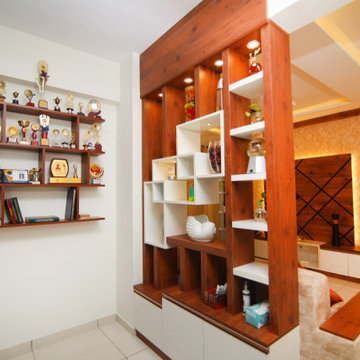5.247 billeder af asiatisk design og indretning
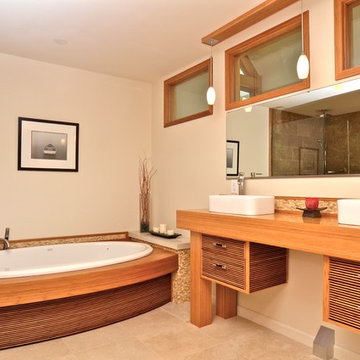
Bath set (tub platform and vanity)
The desire to use eco-friendly materials led to the choice of bamboo for this Asian inspired bath. The heavy tops and leg elements were fabricated from engineered bamboo panels and the lighter textural elements were created by inserting bamboo strips into a finished plywood substrate. Special sealer and several coats of polyurethane ensure water resistance and long wear.
Dimensions for vanity: 6'0" x 1'8", however the sizes can be customized, additional charges apply. Sinks and faucets are not included in the price.
The large vanity, drawers and cabinets were also handcrafted from bamboo, and employ a different geometry to stimulate the senses.
The vision behind this beautifully designed master bathroom was to create a comfortable setting that would bring the peace of nature inside. Pocket doors open the bathroom to the scenic view of the estate, and natural materials were used to compliment the large 3x5 ft. frameless glass shower, and the big two-person oval hot tub. Light enters the bathroom through three windows; each bringing natural light in from the vaulted central atrium.
The tub platform was handcrafted from a thick bamboo, giving it a solid presence that is enhanced by the lighter effect of the skirt. The larger vanity, drawers and cabinets were also handcrafted from bamboo, and employ a different geometry to stimulate the senses. Custom crafted lights and windows were designed to create a sense of flow and cohesion.
Tile mosaics in the shower and on the floor also give the bathroom a natural, unique feel. Each individual tile in the shower was custom cut and polished for a more organic grout pattern, the split face travertine on the pedestals and backsplashes create an organic texture.
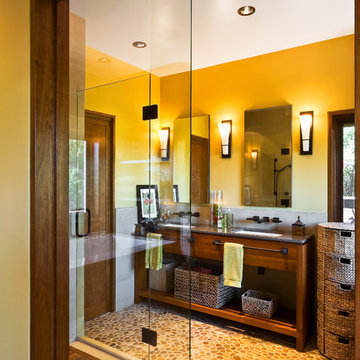
hillside enclave | spa inspired living spaces.
coy ponds | classic wood barrel soaking tub | coastal views.
natural warm materials | re-use of antique balinese wood panel.
Photography ©Ciro Coelho/ArchitecturalPhoto.com
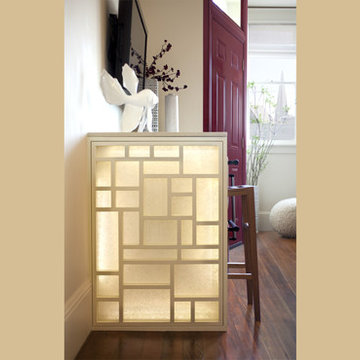
This tiny pied-à-terre in San Francisco's Chinatown plays with light and reflection to create a feeling of welcoming spaciousness. Those same lights and reflections create many levels of ambiance that change over the course of the day and into the night.
The Great Room is now designed to wow all who enter: take in the view and drop into the soft, deep seating. The sparkling mirrored backsplash, warm mix of woods and red appliances fill the background with careful positioning to allow for entertaining, cooking, movie watching, and even working (that's a custom desk!). The custom light screen glows down the hallway with dimmable LEDS.
photography: www.frankienorstad.com
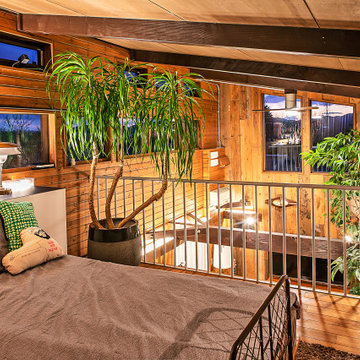
ヴィンテージ植物と木とテグラがつくりだす空間 東琵琶湖の家
植物が好きなクライアントのためのデザイン。
木のぬくもりに土でできているテグラが織りなすコラボレーション。
換気空調がいきわたるように各部屋の壁はすべて横格子でできており、
木の横格子は、壁に貼り付け前に雨風にさらし風合いを出しています。
このことによりもとよりあった木材とのバランスが保てています。
鉄でできた横格子や、扉など様々な素材が合わさってデザインを成しています。
玄関からLDKにつながる天井にはカーペットが貼られており、
異素材の違和感がデザインの一部となっています。
5.247 billeder af asiatisk design og indretning
7



















