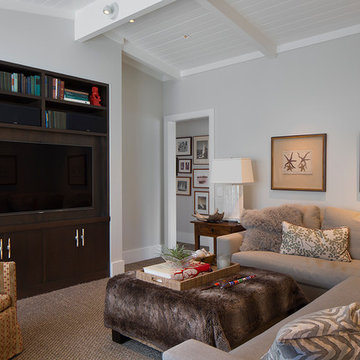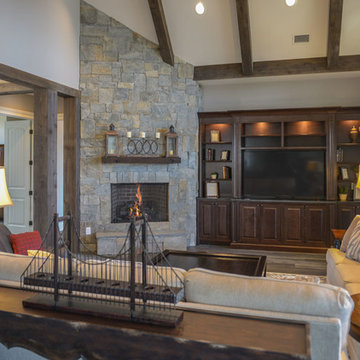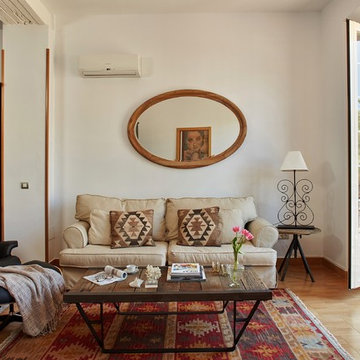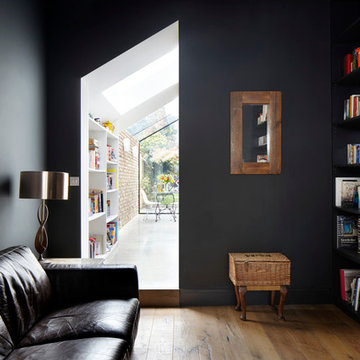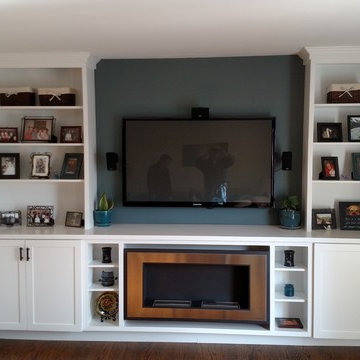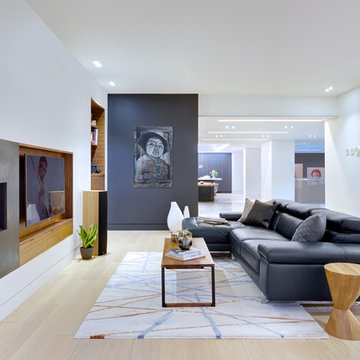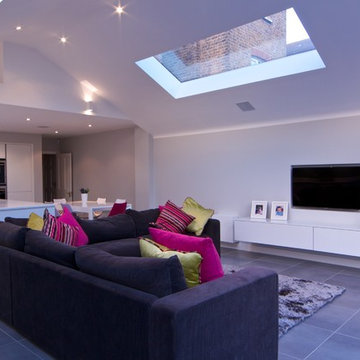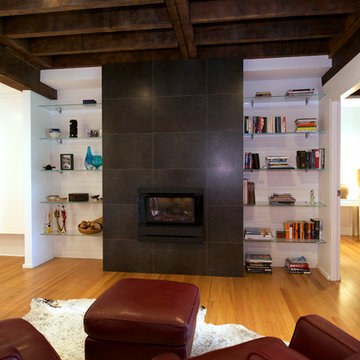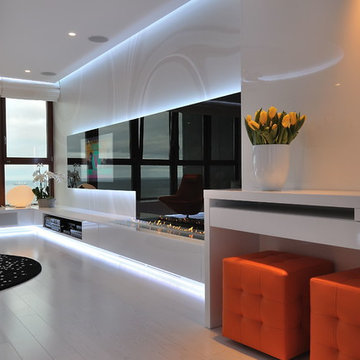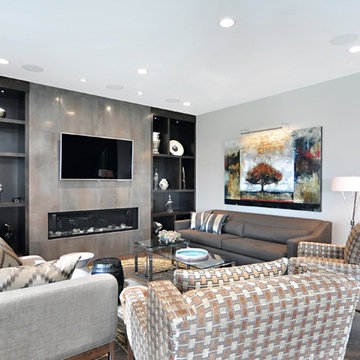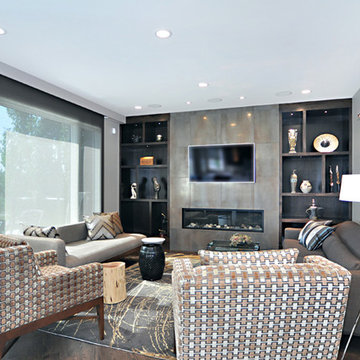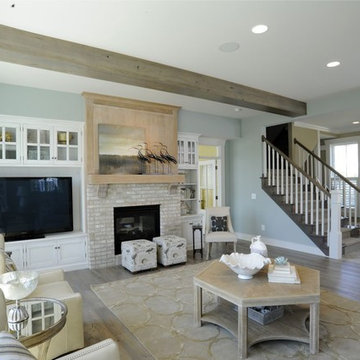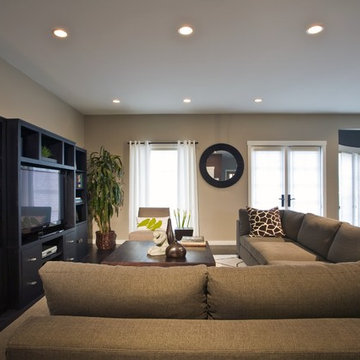30.202 Billeder af dagligstue med en indbygget medievæg
Sorteret efter:
Budget
Sorter efter:Populær i dag
2781 - 2800 af 30.202 billeder
Item 1 ud af 2
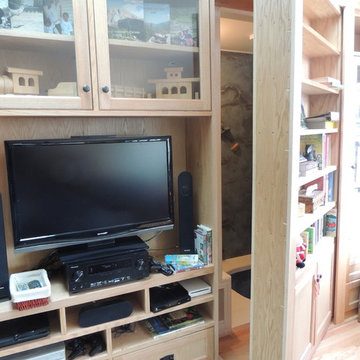
For the living room a custom oak bookcase was constructed with secret doors. These secret doors took you to either a basement staircase or firepole for a faster way down.
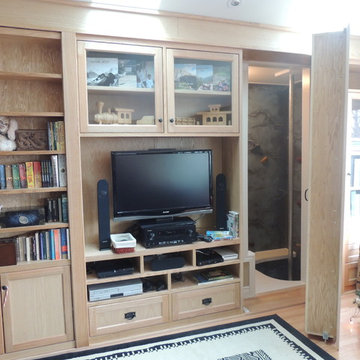
For the living room a custom oak bookcase was constructed with secret doors. These secret doors took you to either a basement staircase or firepole for a faster way down.
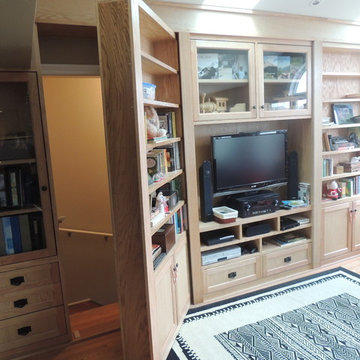
For the living room a custom oak bookcase was constructed with secret doors. These secret doors took you to either a basement staircase or firepole for a faster way down.
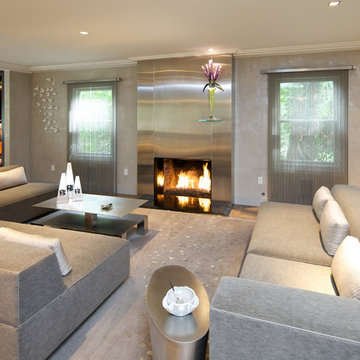
This home was a small tudor style home, we expanded it and made it a W hotel look inside. This home was designed once before by me, with a very traditional look. Now, the client wanted more of an open, clean, fresh look.
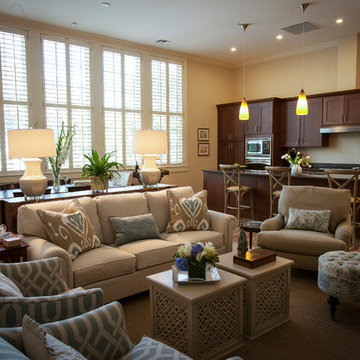
A traditional home featuring wooden chairs, gray cabinets, a wooden tv cabinet, cream pantry, modern lamp, wooden sideboard, white shutters, patterned sofa chairs, white sofa, patterned throw pillows, patterned ottoman, yellow pendant lights, artwork, a tray table, and a beige rug.
Project designed by Atlanta interior design firm, Nandina Home & Design. Their Sandy Springs home decor showroom and design studio also serve Midtown, Buckhead, and outside the perimeter.
For more about Nandina Home & Design, click here: https://nandinahome.com/
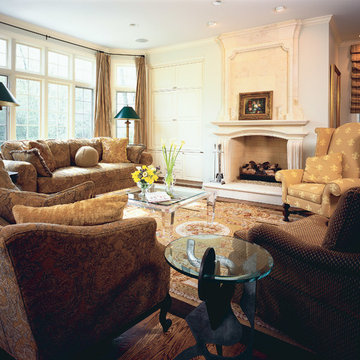
Photography by Linda Oyama Bryan. http://www.pickellbuilders.com. Great Room with Floor to Ceiling Raised Hearth Limestone Fireplace and Millmade Built Ins. Hardwood floors.
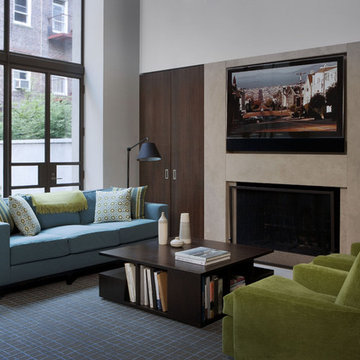
Originally designed by Delano and Aldrich in 1917, this building served as carriage house to the William and Dorothy Straight mansion several blocks away on the Upper East Side of New York. With practically no original detail, this relatively humble structure was reconfigured into something more befitting the client’s needs. To convert it for a single family, interior floor plates are carved away to form two elegant double height spaces. The front façade is modified to express the grandness of the new interior. A beautiful new rear garden is formed by the demolition of an overbuilt addition. The entire rear façade was removed and replaced. A full floor was added to the roof, and a newly configured stair core incorporated an elevator.
Architecture: DHD
Interior Designer: Eve Robinson Associates
Photography by Peter Margonelli
http://petermargonelli.com
30.202 Billeder af dagligstue med en indbygget medievæg
140
