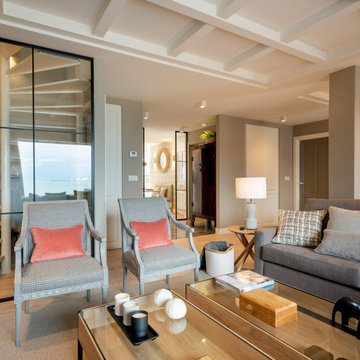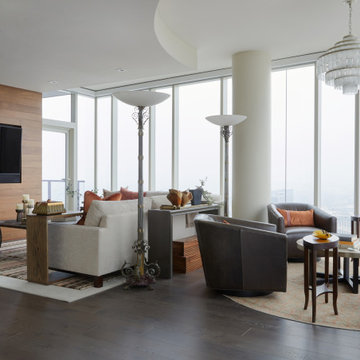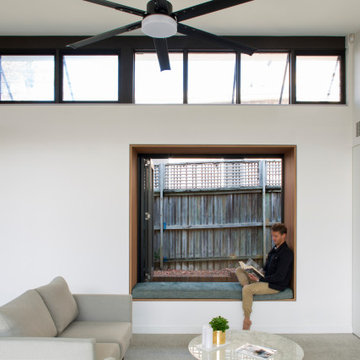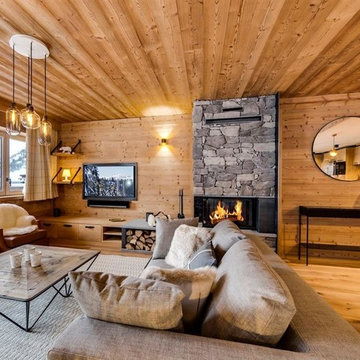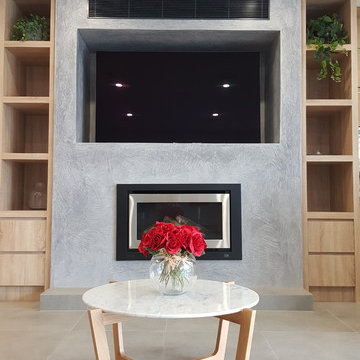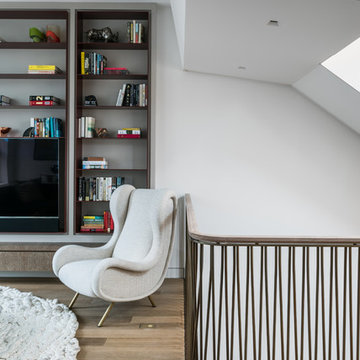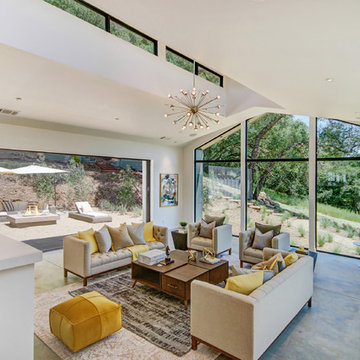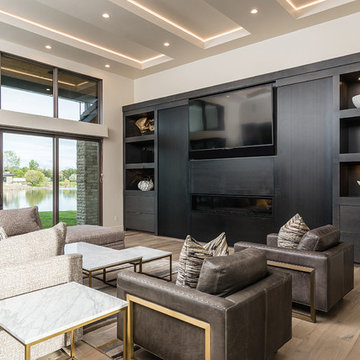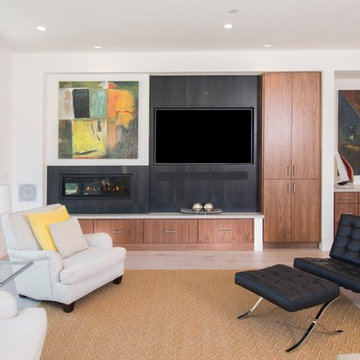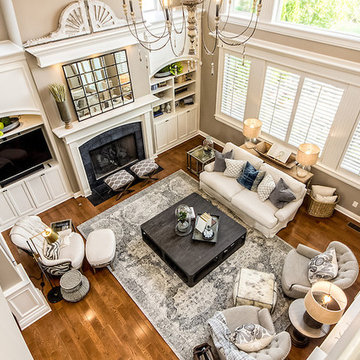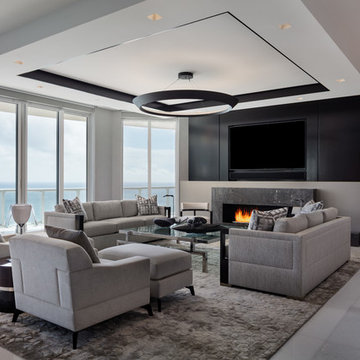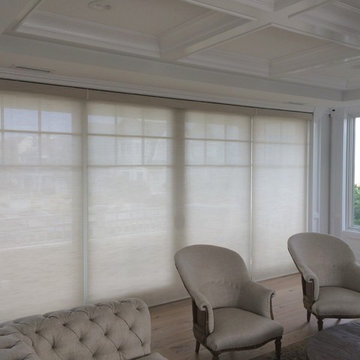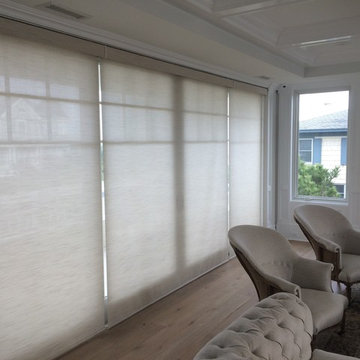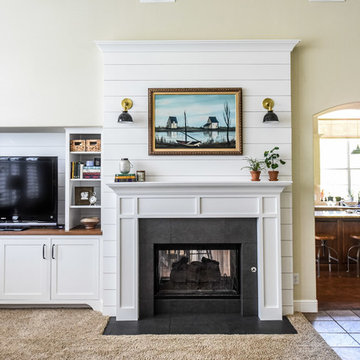30.202 Billeder af dagligstue med en indbygget medievæg
Sorteret efter:
Budget
Sorter efter:Populær i dag
2821 - 2840 af 30.202 billeder
Item 1 ud af 2
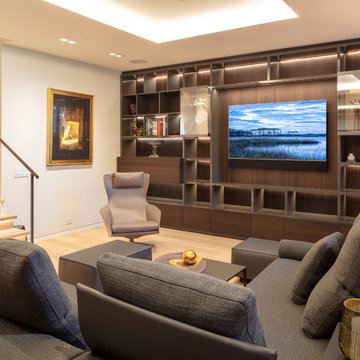
Modern lighting enhances occupant comfort and pleasure in this entertainment room. Entertainment center by Poliform. All design and architecture by Ted Pratt Architect.
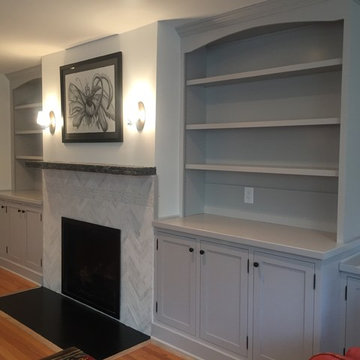
A tiled marble fireplace flanked with symmetrical open bookcases and shaker inset doors below. A great addition to this living space, providing ample storage and display space. All cabinetry is finished in Benjamin Moore Stonington Gray.
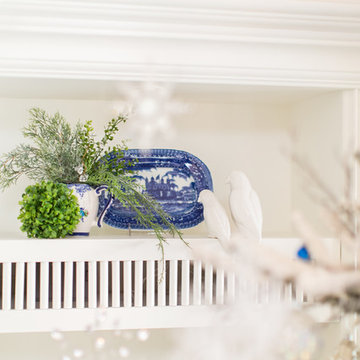
Interior Designer Rebecca Robeson shares her Christmas Decorations for Christmas 2017.
Rebecca Living room is flanked on one end with a 28-linear foot built-in entertainment center, custom designed by Rebecca for her unique space. Walls, Built-in's Baseboards, Casements and Crown Molding are all painted Simply White (Benjamin Moore). White sofas face the focal point of the 10' tall white flocked Christmas tree. Cobalt blue accents in the form of pillows, accessories and Christmas themed artwork add the touch of magic needed to complete the color scheme for "A Robeson Christmas 2017".
Ryan Garvin Photography
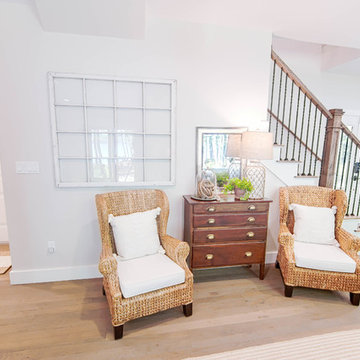
We hired the owners of My Sister's Garage of Windham, Maine to decorate the entire house with a mixture of vintage, repurposed, new, and custom design elements to achieve a classic, campy vibe with a luxury feel.
We wanted to take advantage of the open space below the staircase to add some more seating to the living room and some additional storage. A pair of comfy water hyacinth wingbacks and a vintage dresser made a great conversation/reading area and gave us some additional storage for games. The salvage, jute, and glass elements on the dresser add some fun and tie in nicely with the rest of the room.
Floors: Castle Combe Hardwood in Corsham
Fireplace: Bucks County cultured stone 80/20 mix of dressed fieldstone and country ledgestone
Beams: Hemlock in Minwax Jacobean
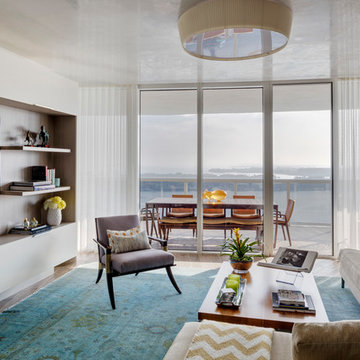
TEAM
Interior Design: LDa Architecture & Interiors
Builder: Shorecrest Construction, Inc.
Photographer: Greg Premru Photography
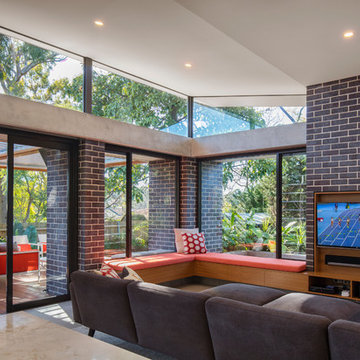
Rear modern extension with living room, kitchen and dining. Connected to outdoor living area. Inbuilt TV joinery made of timber veneer.
A revitalised 1920s Californian Bungalow in a heritage conservation area in Artarmon (Willoughby Council), on the north shore of Sydney.
It’s a bold contemporary design, within a heritage conservation area and conservative suburban context.
Photograppher: Tania Niwa
30.202 Billeder af dagligstue med en indbygget medievæg
142
