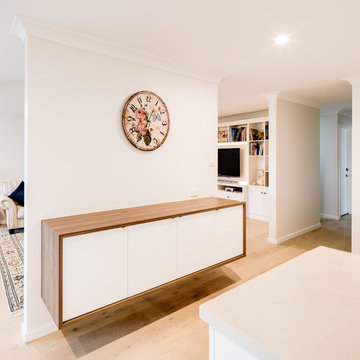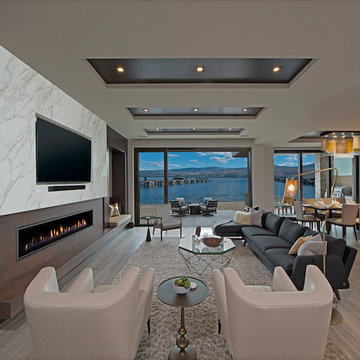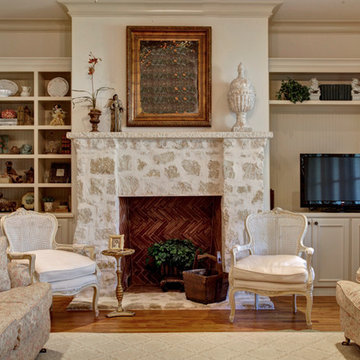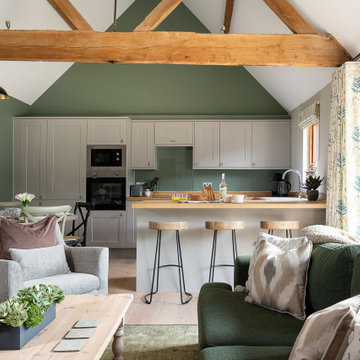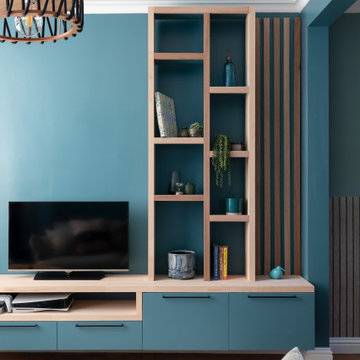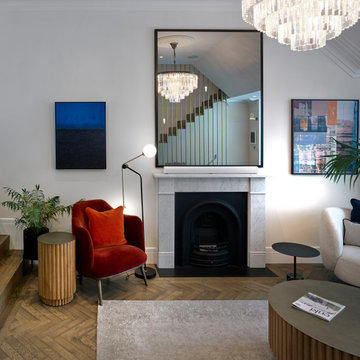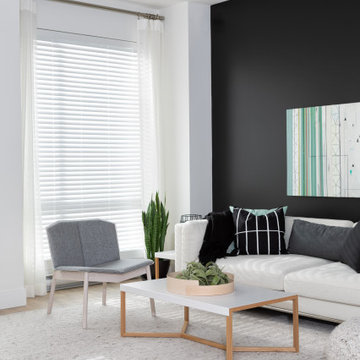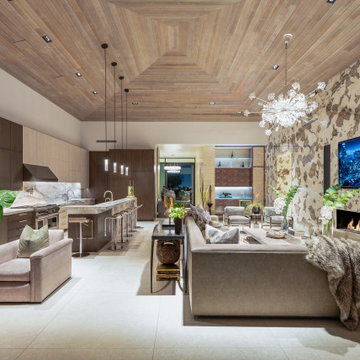30.202 Billeder af dagligstue med en indbygget medievæg
Sorteret efter:
Budget
Sorter efter:Populær i dag
2801 - 2820 af 30.202 billeder
Item 1 ud af 2
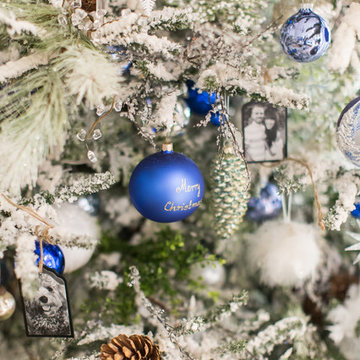
White and Blue Christmas Decor. White Christmas tree with cobalt blue accents creates a fresh and nostalgic Christmas theme.
Interior Designer: Rebecca Robeson, Robeson Design
Ryan Garvin Photography
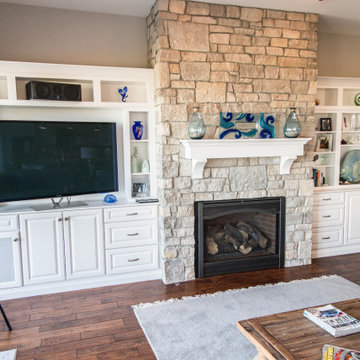
Custom white cabinets next to fireplace adds great storage for games, books or tv components
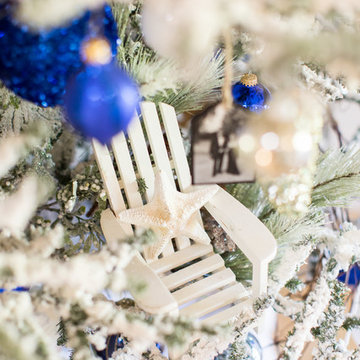
White and Blue Christmas Decor. White Christmas tree with cobalt blue accents creates a fresh and nostalgic Christmas theme.
Interior Designer: Rebecca Robeson, Robeson Design
Ryan Garvin Photography
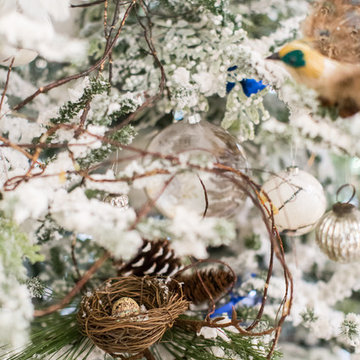
White and Blue Christmas Decor. White Christmas tree with cobalt blue accents creates a fresh and nostalgic Christmas theme.
Interior Designer: Rebecca Robeson, Robeson Design
Ryan Garvin Photography
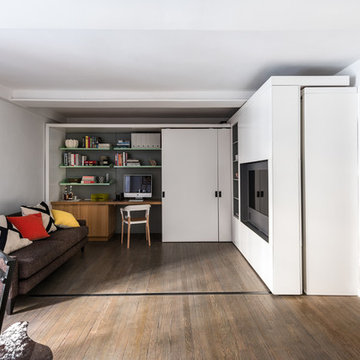
A motorized sliding unit creates several distinct spaces within a compact 390 sf apartment. Fully closed, space for a living room and home office, with custom cantilevered steel library and display shelving are revealed
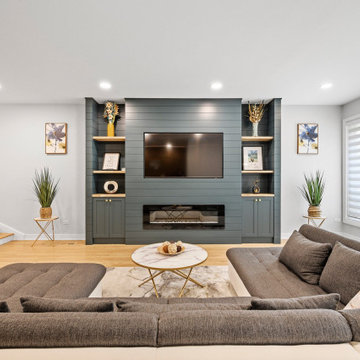
Fireplace, shiplap details, custom build ins, grayish hardwood floor, blue paint, dry bar.1800 sq.ft. whole house remodel. We added powder room and mudroom, opened up the walls to create an open concept kitchen. We added electric fireplace into the living room to create a focal point. Brick wall are original to the house to preserve the mid century modern style of the home. 2 full bathroom were completely remodel with more modern finishes.
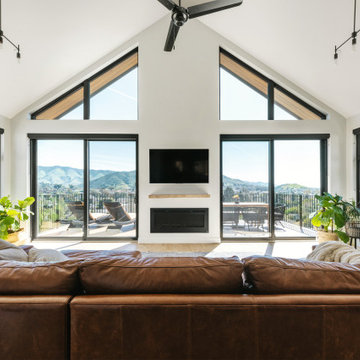
This minimalist living room with expansive views of the city and rolling hills, a high vaulted ceiling, light wood floors, black windows, and expansive glazing that provides framed views of the beautiful surrounding area, make this living space unique.
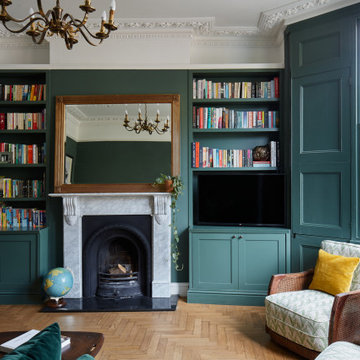
Inviting sitting room to relax in, with built in joinery, large corner sofa and bay window.
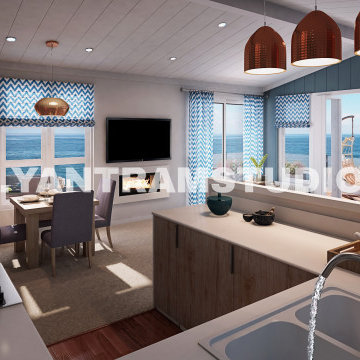
stunning interior design idea of kitchen living room design, Space-saving tricks to combine kitchen & living room into a modern place. spacious dining area & balcony with beautiful view that is perfect for work, rest and play, This interior modeling of Kitchen & living room with wooden flooring, beautiful pendant lights and wooden furniture, balcony with awesome sofa, tea table, ,chair and flower pot.
This great interior design of classy kitchen has beautiful arched windows above the sink that provide natural light. The interior design of dinning table add contrast to the kitchen with Contemporary ceiling design ,best interior, wall painting, pendent lights, window.
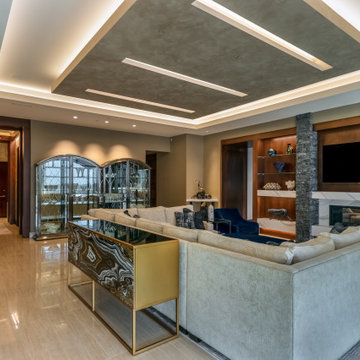
This project began with an entire penthouse floor of open raw space which the clients had the opportunity to section off the piece that suited them the best for their needs and desires. As the design firm on the space, LK Design was intricately involved in determining the borders of the space and the way the floor plan would be laid out. Taking advantage of the southwest corner of the floor, we were able to incorporate three large balconies, tremendous views, excellent light and a layout that was open and spacious. There is a large master suite with two large dressing rooms/closets, two additional bedrooms, one and a half additional bathrooms, an office space, hearth room and media room, as well as the large kitchen with oversized island, butler's pantry and large open living room. The clients are not traditional in their taste at all, but going completely modern with simple finishes and furnishings was not their style either. What was produced is a very contemporary space with a lot of visual excitement. Every room has its own distinct aura and yet the whole space flows seamlessly. From the arched cloud structure that floats over the dining room table to the cathedral type ceiling box over the kitchen island to the barrel ceiling in the master bedroom, LK Design created many features that are unique and help define each space. At the same time, the open living space is tied together with stone columns and built-in cabinetry which are repeated throughout that space. Comfort, luxury and beauty were the key factors in selecting furnishings for the clients. The goal was to provide furniture that complimented the space without fighting it.
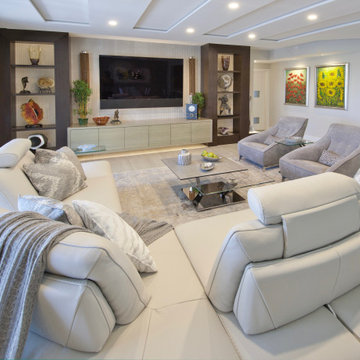
Soft grey and neutral tones, leather sectional, chenille pair of chairs, glass and stone coffee table, and custom wood cabinetry for the media built in.
30.202 Billeder af dagligstue med en indbygget medievæg
141
