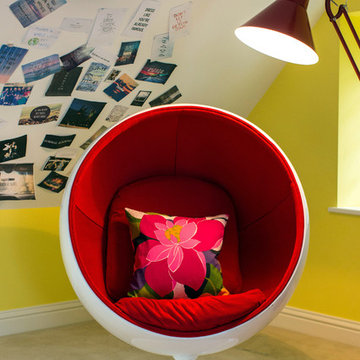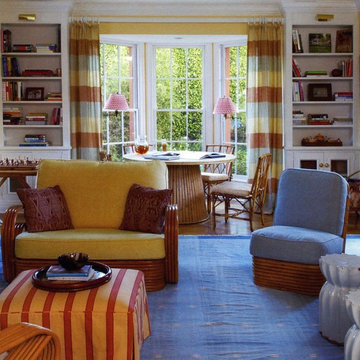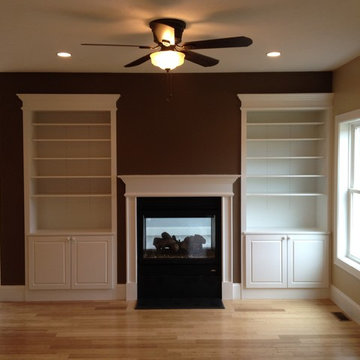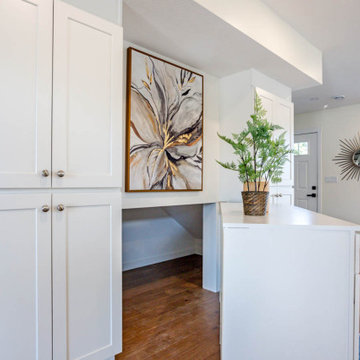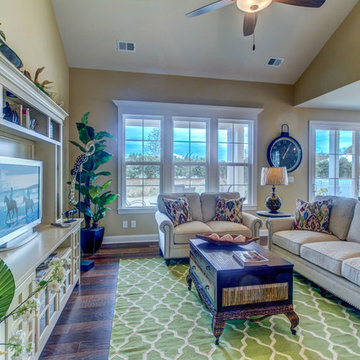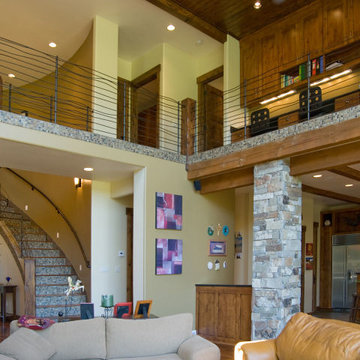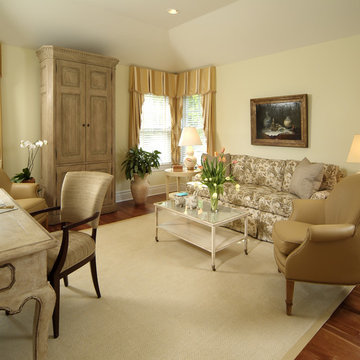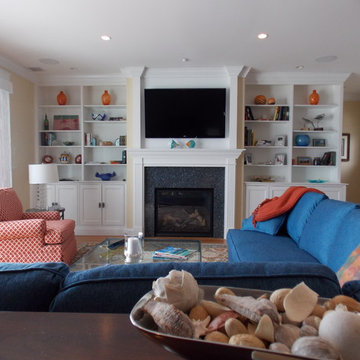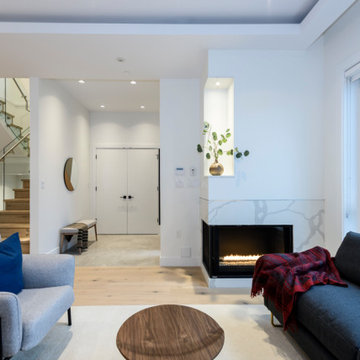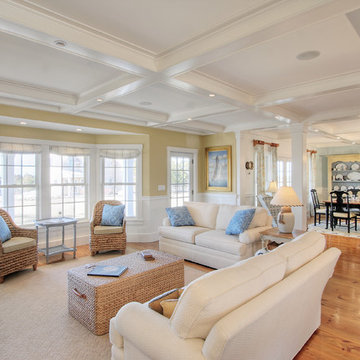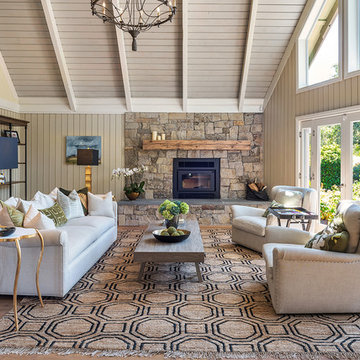10.827 Billeder af dagligstue med gule vægge
Sorteret efter:
Budget
Sorter efter:Populær i dag
1741 - 1760 af 10.827 billeder
Item 1 ud af 2
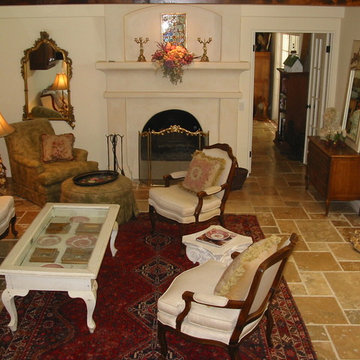
This gorgeous French country style living room was given good bones with Versailles pattern stone floors, a plaster fireplace, a romantic windowseat, and ceiling beams. French antiques, Aubusson pillows, and upholstered pieces bring it all together.
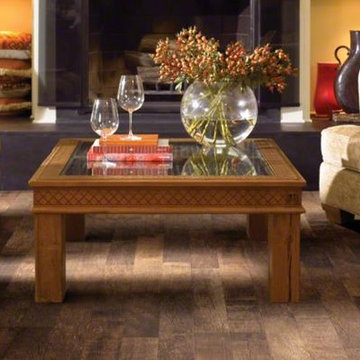
Cut-Rite Carpet and Design Center is located at 825 White Plains Road (Rt. 22), Scarsdale, NY 10583. Come visit us! We are open Monday-Saturday from 9:00 AM-6:00 PM.
(914) 506-5431 http://www.cutritecarpets.com/
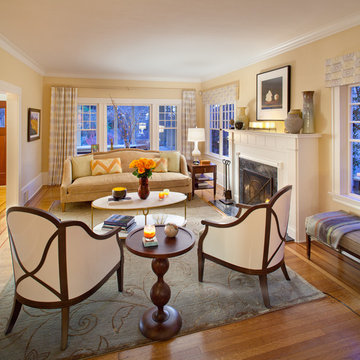
Subtle curves and circle patterns repeat throughout the home as seen in the custom fireplace screen, and drapes made from hand embroidered fabric imported from India.
The silhouettes of the custom upholstered sofa and armchairs also pick up the curvilinear beat. Notice the detailing of the back of the chairs. It is cream lacquer with a bronze metal “X” to give this perspective of the room from the dining room that much more interest for the eye. The room’s original wood trimmed windows give the home an airy quality and the open flow modernizes the Craftsman style while still retaining its old world charm. Take a close look at the painting to the left of the entry. This landscape of Tuscany was painted by the owner’s mother. The large painting to the right of the entry is a commissioned piece and is a modern interpretation of a landscape. This room is filled with treasures from the homeowner’s travels. From the hand glazed ceramics on the mantle to the many items on the gold hand-painted metal étagère in the corner, there are wonderful stories and memories associated with each of them.
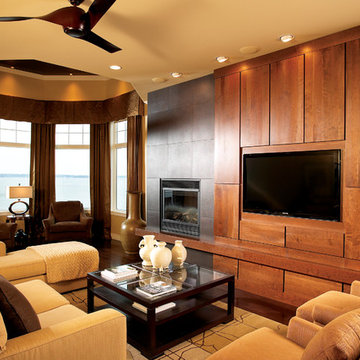
Cabinetry features Cameron door style, Slab drawer front, Cherry in Walnut finish.
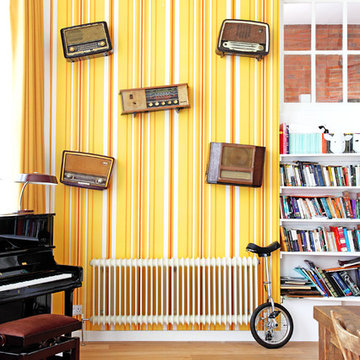
The display of vintage radios creates a colourful feature wall in the main living room.
Photography by Fisher Hart
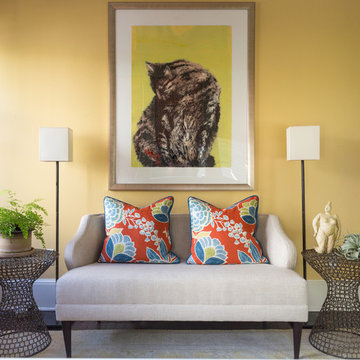
This park-side cottage needed an update. Susan Currie Design gave it a sophisticated transitional facelift.
Inspired by two pieces of modern art the homeowner loved, Susan set to work on the sunny living room. The owner wanted to keep her vintage sofa, so we restyled the arms, added a bench cushion, and reupholstered it in taupe velvet. Purple is this room’s strongest pop of color, wowing visitors and feel fresh. Modern quartz lamps, a sleek black console table, and geometric wallpaper on one wall keep the space from feeling too traditional.
In the guest bedroom, a custom headboard makes guests feel like royalty. Plenty of pillows, embroidered bedding, and crystal lamps complete the luxurious look.
Three full baths were all treated in elegant white and gray. These rooms are deluxe, with Calacatta Gold marble countertops and shower walls and inset cabinet doors and drawer fronts.
Sara Essex Bradley
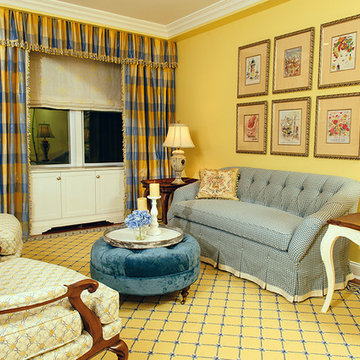
Photos by InfocusNYC Photography Design by Decorative Connections http://decorativeconnections.com/projects.html
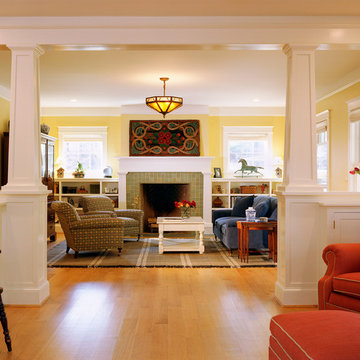
Photographer: Anice Hoachlander from Hoachlander Davis Photography, LLC Principal Architect: Anthony "Ankie" Barnes, AIA, LEED AP Project Architect: Daniel Porter
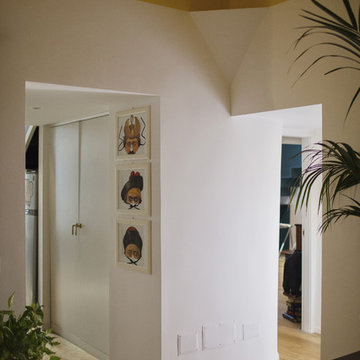
Il giallo illumina la grande volta a padiglione del living. La copertura è enfatizzata dalla scelta di colore e luci: il colore parte dall’imposta della volta e ne definisce il bordo e le lampade angolari, realizzate in opera, la illuminano dal basso. Il giallo è ricorrente nella colorazione dei palazzi del centro storico e contribuisce a creare un’atmosfera calda e rilassante in un ambiente poco illuminato dalla luce naturale. Nel passaggio dal living alla cucina il parquet prosegue continuo e longitudinale fino a trovare il suo punto focale nel grande balcone e nell’esterno.
Foto di Alessandra Finelli
10.827 Billeder af dagligstue med gule vægge
88
