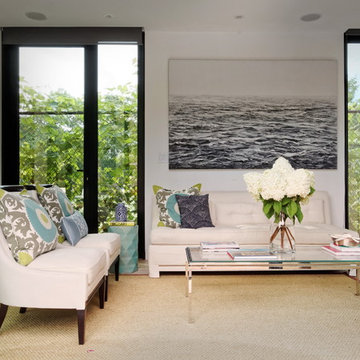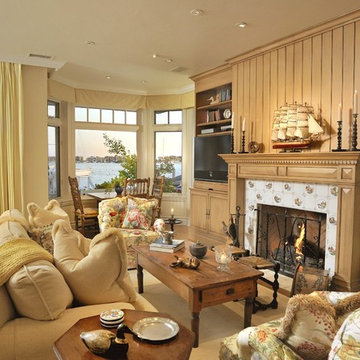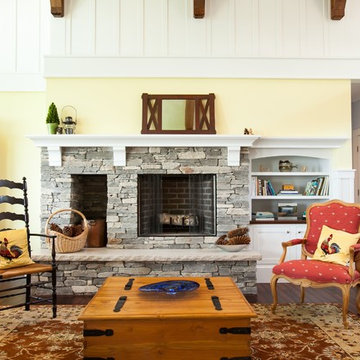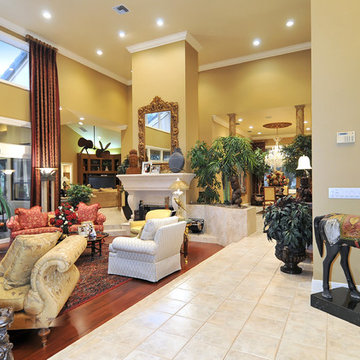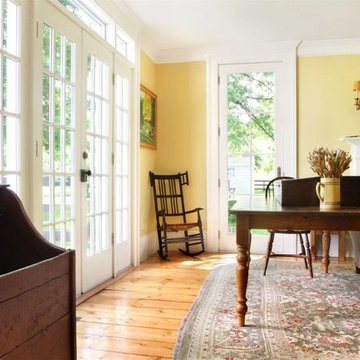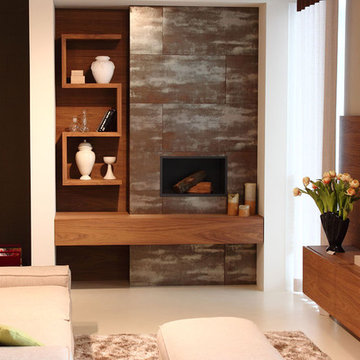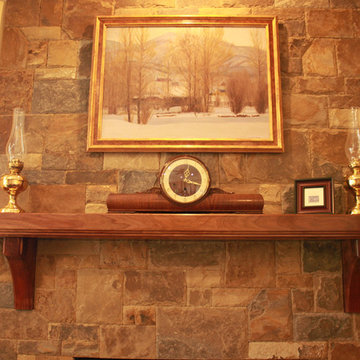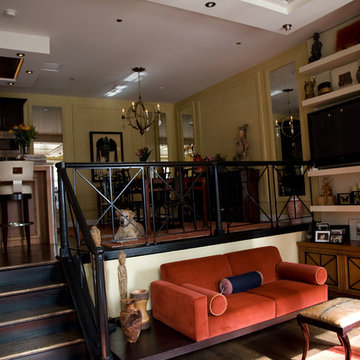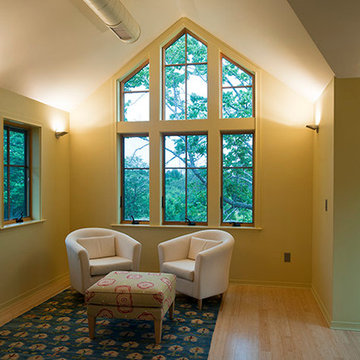10.827 Billeder af dagligstue med gule vægge
Sorteret efter:
Budget
Sorter efter:Populær i dag
1821 - 1840 af 10.827 billeder
Item 1 ud af 2
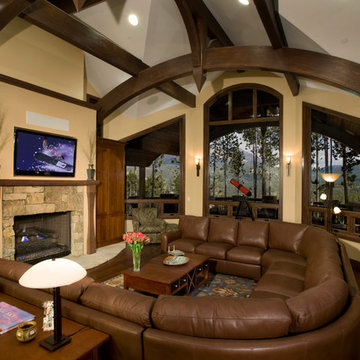
Great Room with surround sound and a TV above the fireplace.
Living room with a motorized artlift. This raises the artwork to expose a hidden TV. An elegant solution for a living room where you want a TV , but don't want to see a TV. This was part of a larger project, complete with a media room, and whole house audio.
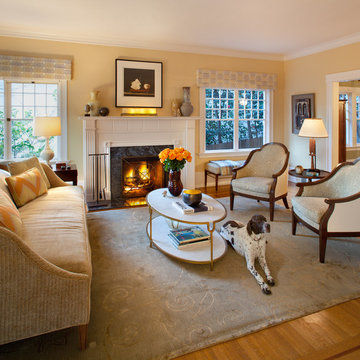
Subtle curves and circle patterns repeat throughout the home as seen in the custom fireplace screen, and drapes made from hand embroidered fabric imported from India.
The silhouettes of the custom upholstered sofa and armchairs also pick up the curvilinear beat. Notice the detailing of the back of the chairs. It is cream lacquer with a bronze metal “X” to give this perspective of the room from the dining room that much more interest for the eye. The room’s original wood trimmed windows give the home an airy quality and the open flow modernizes the Craftsman style while still retaining its old world charm. Take a close look at the painting to the left of the entry. This landscape of Tuscany was painted by the owner’s mother. The large painting to the right of the entry is a commissioned piece and is a modern interpretation of a landscape. This room is filled with treasures from the homeowner’s travels. From the hand glazed ceramics on the mantle to the many items on the gold hand-painted metal étagère in the corner, there are wonderful stories and memories associated with each of them.
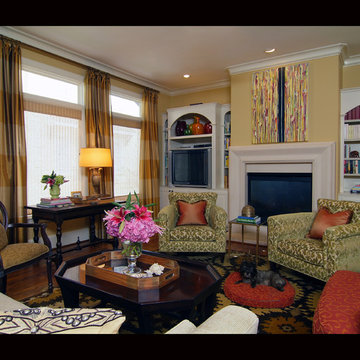
Furnishings and upholsteries selected for the living area incorporated a palette of rich golds, greens, rusts and yellows that complimented the client’s love of travel to locations such as Province and Tuscany.
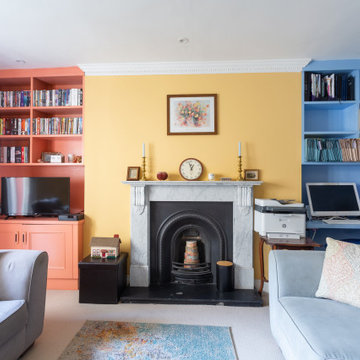
Living Room Design as part of a complete Interior Design for a Lower Ground Flat in Cheltenham.
Previously unused, the height of the Alcoves provided the opportunity for additional storage and a slightly more unique arrangement. An office nook was created in the right hand side to meet the need for this occasional activity within the apartment. A balance of compartments felt appropriate, as it is likely that some of the belongings will change.
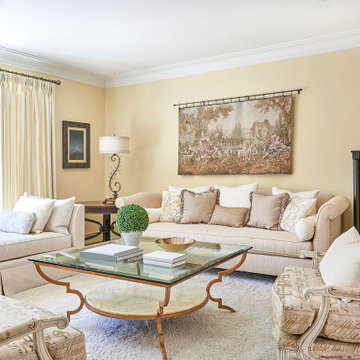
Formal Living Room elegantly layered in shades of white, cream and beige against a pale yellow wall. The client's tapestry inspired the palette from the upholstery to the silk striped drapes and the collection of accent pillows.
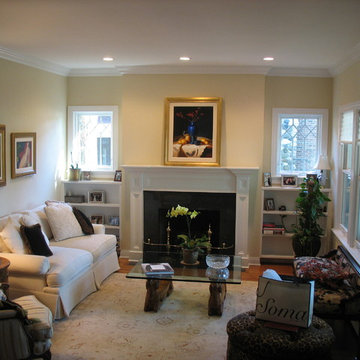
0911 Single Family, Chicago IL.
3,000 sf remodeled home w/ 2 car detached garage. A complete renovation and remodel of an existing Chicago style stucco bungalow. The exterior materials of the home were removed and replaced with stone and siding creating a craftsman style home with custom windows and open front and rear porches. The new master suite includes a trellised balcony which looks over the back yard.
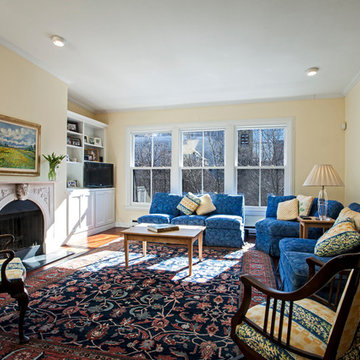
Living Room, photo taken by realtor
I cleared the energy of this home, rearranged some furniture and accessories, as well as added a few accessories. This home was already well designed and decorated and simply needed to be freshened up energetically and physically.
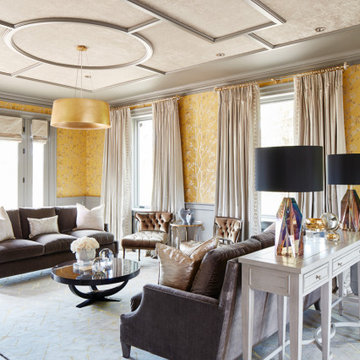
This estate is a transitional home that blends traditional architectural elements with clean-lined furniture and modern finishes. The fine balance of curved and straight lines results in an uncomplicated design that is both comfortable and relaxing while still sophisticated and refined. The red-brick exterior façade showcases windows that assure plenty of light. Once inside, the foyer features a hexagonal wood pattern with marble inlays and brass borders which opens into a bright and spacious interior with sumptuous living spaces. The neutral silvery grey base colour palette is wonderfully punctuated by variations of bold blue, from powder to robin’s egg, marine and royal. The anything but understated kitchen makes a whimsical impression, featuring marble counters and backsplashes, cherry blossom mosaic tiling, powder blue custom cabinetry and metallic finishes of silver, brass, copper and rose gold. The opulent first-floor powder room with gold-tiled mosaic mural is a visual feast.
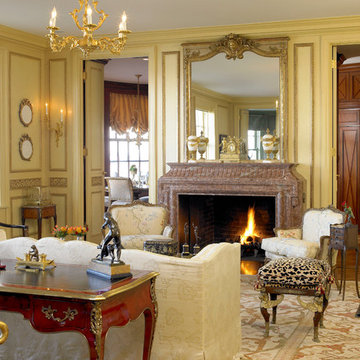
Although this main room is very large, its seating groups are intimate. A careful balance of architectural detail and decor are scaled to be luxurious, but not to overwhelm.
Nothing is original to the room, except the windows. The carefully scaled Louis IXV fireplace and over-mirror anchor this end of the Salon.
Photography by Tony Soluri
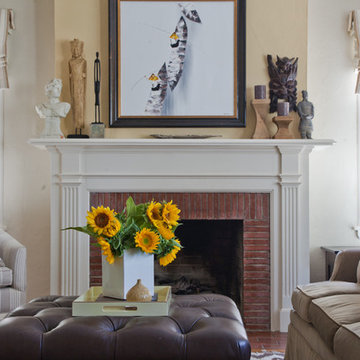
This home showcases a joyful palette with printed upholstery, bright pops of color, and unexpected design elements. It's all about balancing style with functionality as each piece of decor serves an aesthetic and practical purpose.
---
Project designed by Pasadena interior design studio Amy Peltier Interior Design & Home. They serve Pasadena, Bradbury, South Pasadena, San Marino, La Canada Flintridge, Altadena, Monrovia, Sierra Madre, Los Angeles, as well as surrounding areas.
For more about Amy Peltier Interior Design & Home, click here: https://peltierinteriors.com/
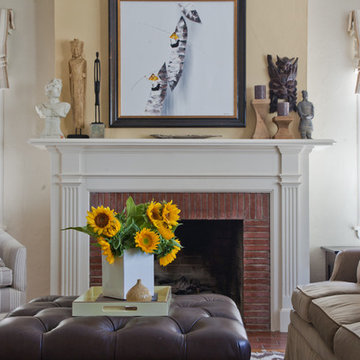
This home showcases a joyful palette with printed upholstery, bright pops of color, and unexpected design elements. It's all about balancing style with functionality as each piece of decor serves an aesthetic and practical purpose.
---
Project designed by Pasadena interior design studio Amy Peltier Interior Design & Home. They serve Pasadena, Bradbury, South Pasadena, San Marino, La Canada Flintridge, Altadena, Monrovia, Sierra Madre, Los Angeles, as well as surrounding areas.
For more about Amy Peltier Interior Design & Home, click here: https://peltierinteriors.com/
10.827 Billeder af dagligstue med gule vægge
92
