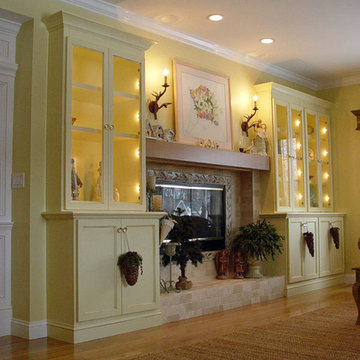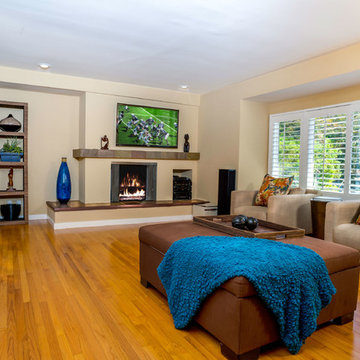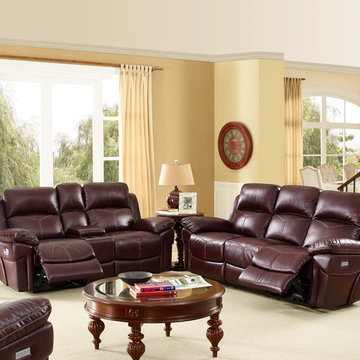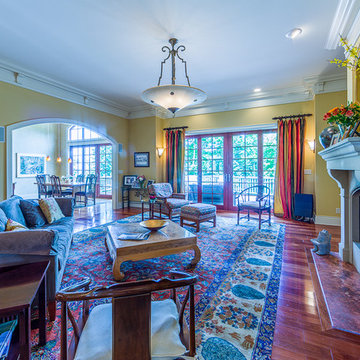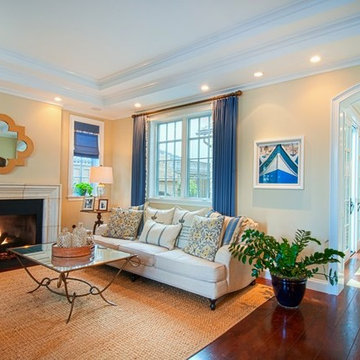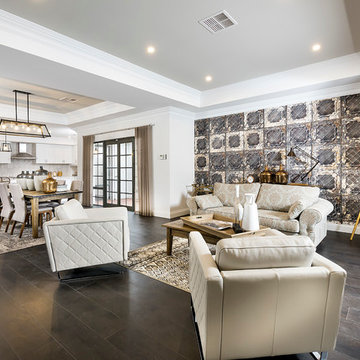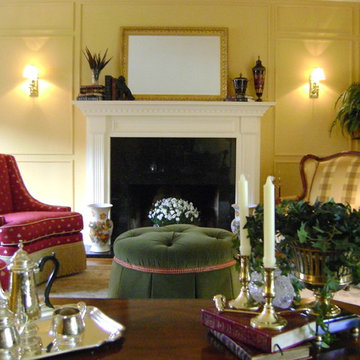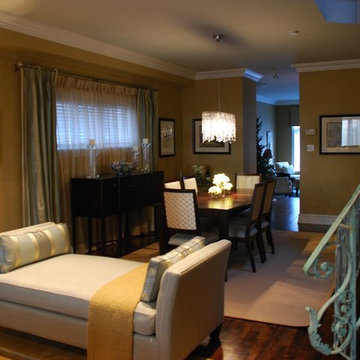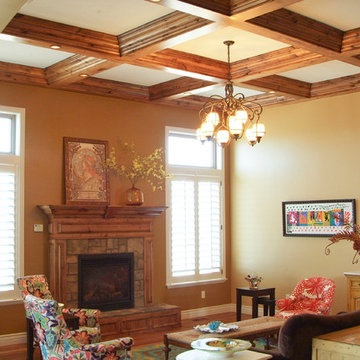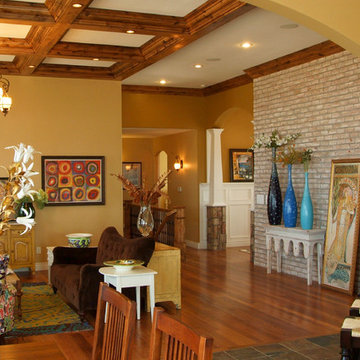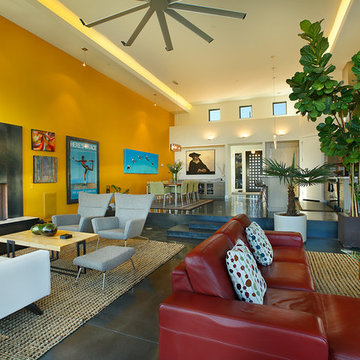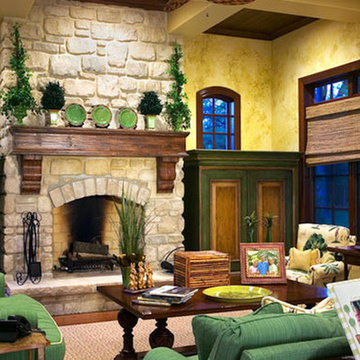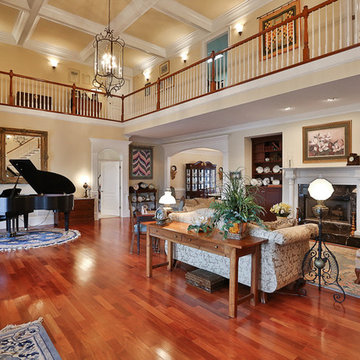10.827 Billeder af dagligstue med gule vægge
Sorteret efter:
Budget
Sorter efter:Populær i dag
1861 - 1880 af 10.827 billeder
Item 1 ud af 2
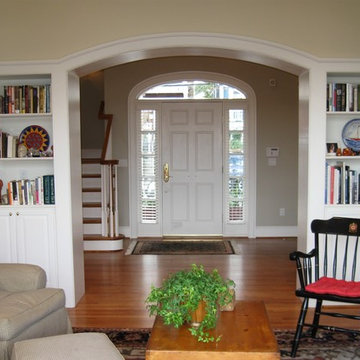
The entry is separated from the living room with a deep arched passage flanked by matching built-in bookcases with white classic trim. The wood stairs with painted white risers spill into the entry with a circular volute.
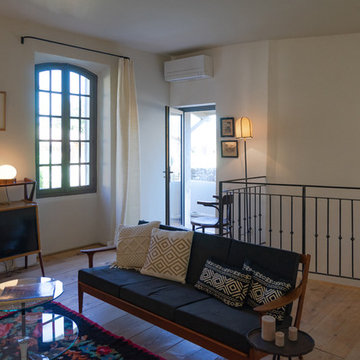
cet ancienne chambre sdb est passée salon et coin lecture , donnant au fond sur une chambre et de l'autre côté sur une terrasse . Plancher bois ancien posé et reconstitution de la façade cheminée avec des éléments anciens et unifiés par la peinture
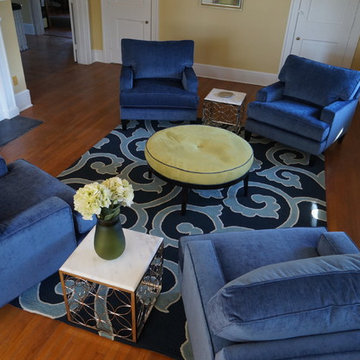
Fresh colors and patterns are used in this historical house. Blue was selected as the predominant color to compliment the fireplace tile.
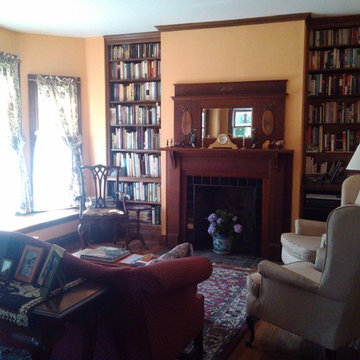
New antique oak mantel, new tile surround, hearth and fireback, new bay window, new flooring, new bookcases. Poplar trim.
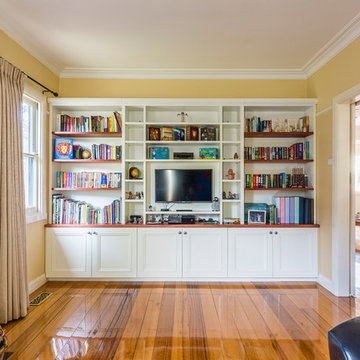
Wall to wall entertainment unit between window and archway. Unit features redgum top and long redgum fixes shelves on each side. Tower of narrow adjustable shelves either side of TV and long white shelves above TV. Back panel behind the TV is set forward to allow for cable management to shelf above and into cabinet below. Two internal CD drawers in central cabinet with full extension runners. Adjustable shelves throughout rest of cabinet below top.
Size: 3.3m wide x 2.3m high x 0.4m deep
Materials: Bench top and long shelves in redgum veneer with 5mm solid redgum edge, clear satin lacquer finish. Cabinet painted in Solver Next to Nothing, 30% gloss finish.
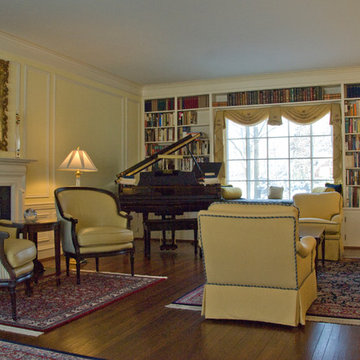
Van Auken Akins Architects LLC designed and facilitated the complete renovation of a home in Cleveland Heights, Ohio. Areas of work include the living and dining spaces on the first floor, and bedrooms and baths on the second floor with new wall coverings, oriental rug selections, furniture selections and window treatments. The third floor was renovated to create a whimsical guest bedroom, bathroom, and laundry room. The upgrades to the baths included new plumbing fixtures, new cabinetry, countertops, lighting and floor tile. The renovation of the basement created an exercise room, wine cellar, recreation room, powder room, and laundry room in once unusable space. New ceilings, soffits, and lighting were installed throughout along with wallcoverings, wood paneling, carpeting and furniture.
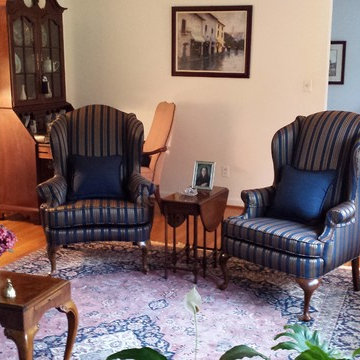
Client had beautiful wing back chairs that was in need of re-upholstering. Choose a classic navy striped fabric to coordinate with the navy and mauve area rug. Added coordinating toss pillows in a solid navy fabric with braided trim.
10.827 Billeder af dagligstue med gule vægge
94
