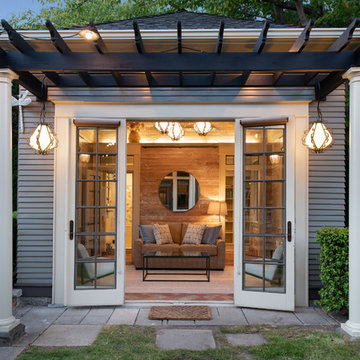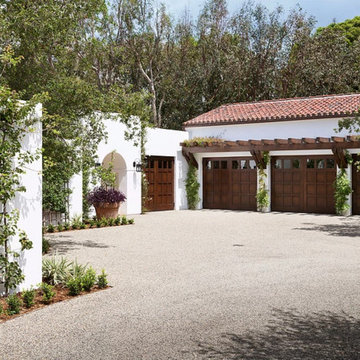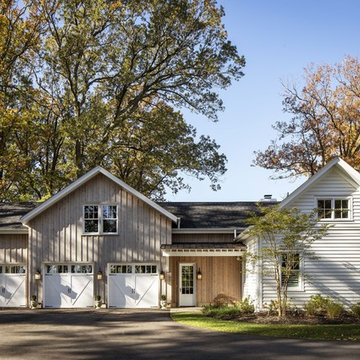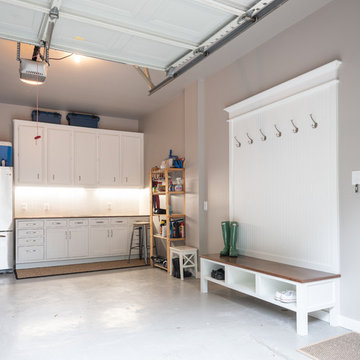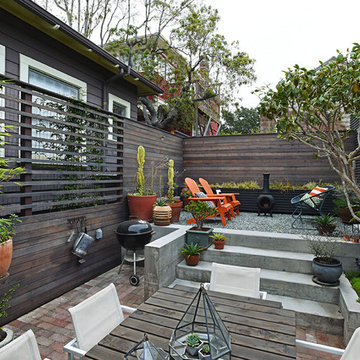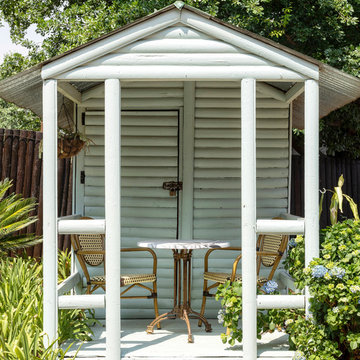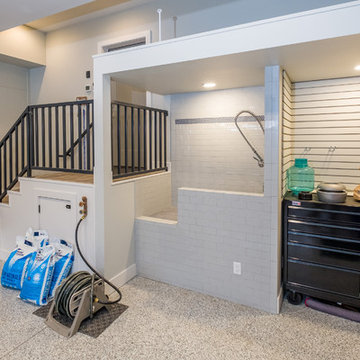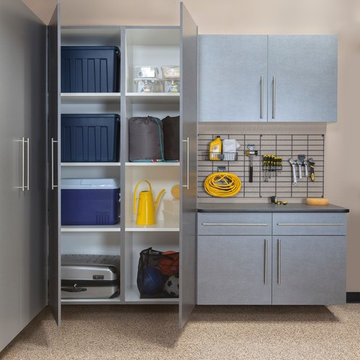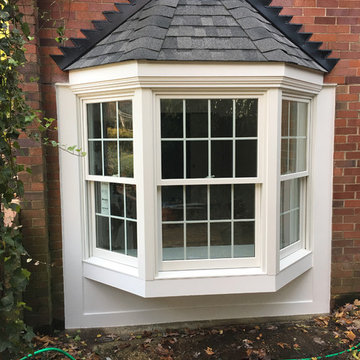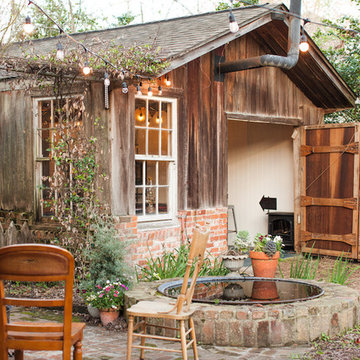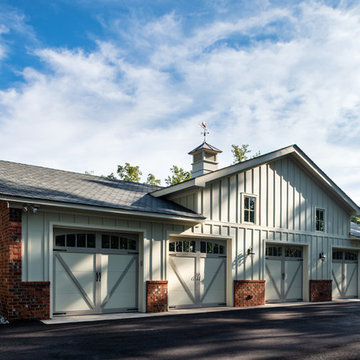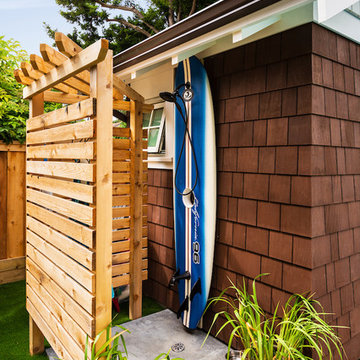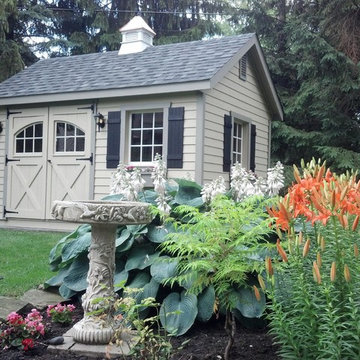148.502 Billeder af garage og skur
Sorteret efter:
Budget
Sorter efter:Populær i dag
141 - 160 af 148.502 billeder
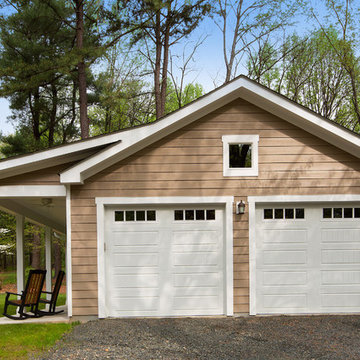
Our clients in Centreville, VA were looking add a detached garage to their Northern Virginia home that matched their current home both aesthetically and in charm. The homeowners wanted an open porch to enjoy the beautiful setting of their backyard. The finished project looks as if it has been with the home all along.
Photos courtesy of Greg Hadley Photography http://www.greghadleyphotography.com/
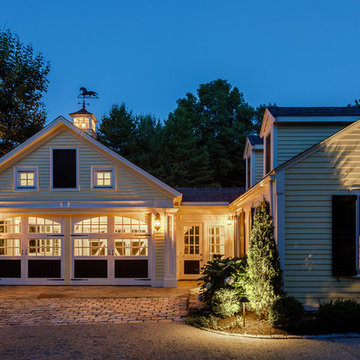
High end renovation, Colonial home, operable shutters, Dutch Doors
Raj Das Photography
Find den rigtige lokale ekspert til dit projekt
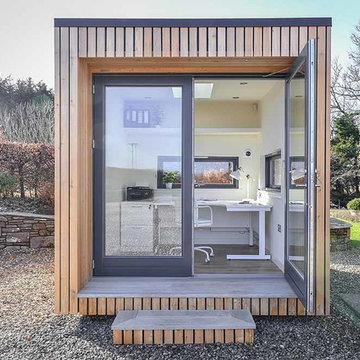
We have a range of off the shelf office pods which can be tweaked to suit your requirements or we can build something completely bespoke. These luxury offices are built using the highest quality materials and uniquely built in SIPs (Structural Insulated Panels) which allow them to be hugely thermal efficient (minimising utility bills) and perfect for year round use.
Photography: Gill Murray Photography
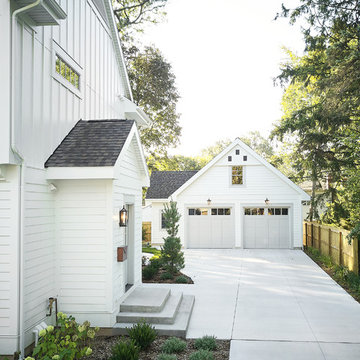
The Plymouth was designed to fit into the existing architecture vernacular featuring round tapered columns and eyebrow window but with an updated flair in a modern farmhouse finish. This home was designed to fit large groups for entertaining while the size of the spaces can make for intimate family gatherings.
The interior pallet is neutral with splashes of blue and green for a classic feel with a modern twist. Off of the foyer you can access the home office wrapped in a two tone grasscloth and a built in bookshelf wall finished in dark brown. Moving through to the main living space are the open concept kitchen, dining and living rooms where the classic pallet is carried through in neutral gray surfaces with splashes of blue as an accent. The plan was designed for a growing family with 4 bedrooms on the upper level, including the master. The Plymouth features an additional bedroom and full bathroom as well as a living room and full bar for entertaining.
Photographer: Ashley Avila Photography
Interior Design: Vision Interiors by Visbeen
Builder: Joel Peterson Homes
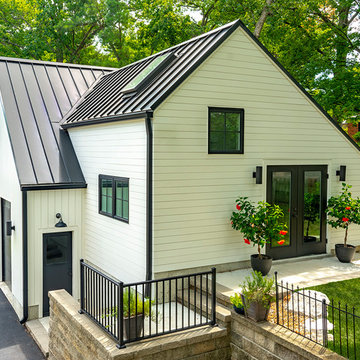
Homeowner desired a workshop, a over-sized two car garage to store bikes and kayaks and a finished kid hangout upstairs. They love a minimalist look and a lots of light. Its skylights and finished upper level are light-filled and inviting!
Documodern Photography
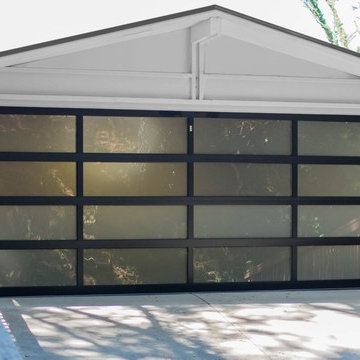
Did you know that glass garage doors are trending in home design? Why? Well, glass garage door have a modern, contemporary look. They allow for a flow of natural light to stream inward, scenic views are enhanced, and there are a variety of glass types, color and frame options as well. Some features and ‘advantages’ of glass garage doors, however, may also prove to be ‘disadvantages’ for homeowners. Many homes in the St. Louis area are traditional in style and a highly-contemporary glass garage door may not fit these houses or neighborhoods. But if you love the idea of a glass component for your garage door, opt for prominent garage door windows as a design option.
148.502 Billeder af garage og skur
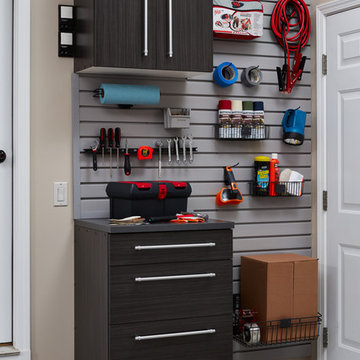
Hooks, baskets and a magnetic bar make it convenient to reach tools and supplies for hobbies or household repairs, while drawers beneath a work surface extend fully for easy access to items stored inside.
Copyright Credit: ORG Home
8
