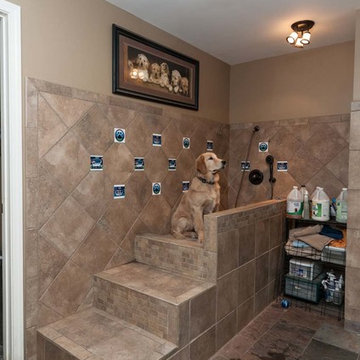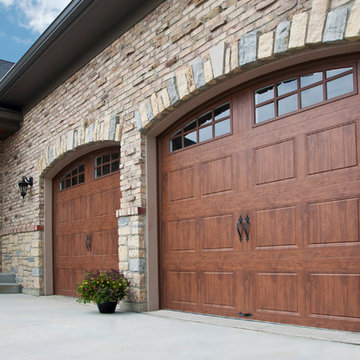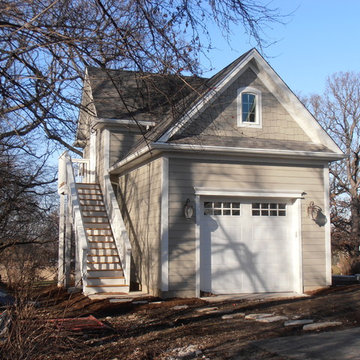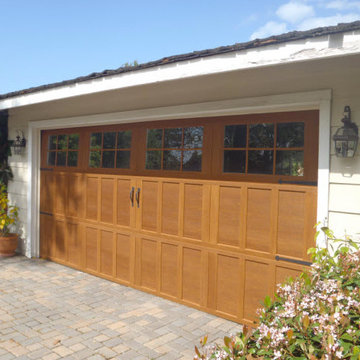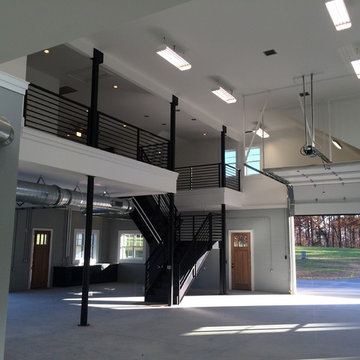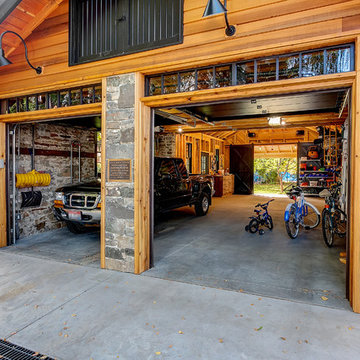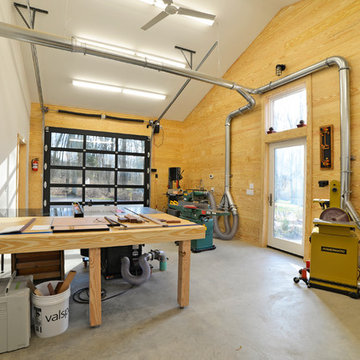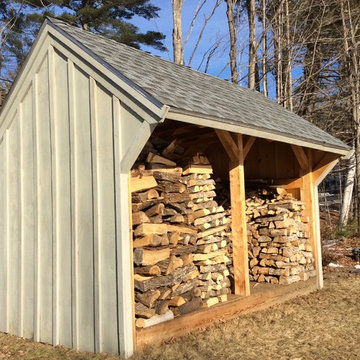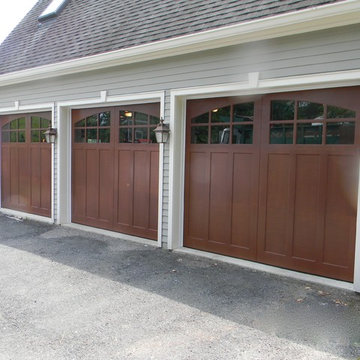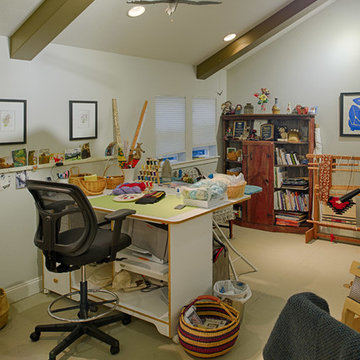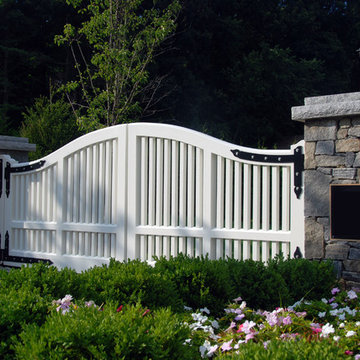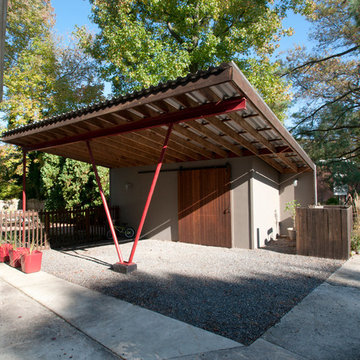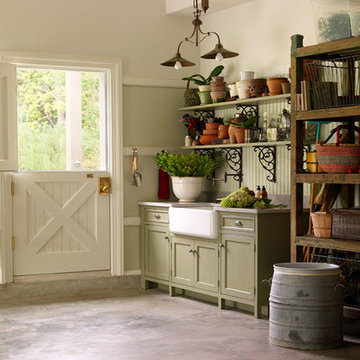148.771 Billeder af garage og skur
Sorteret efter:
Budget
Sorter efter:Populær i dag
241 - 260 af 148.771 billeder
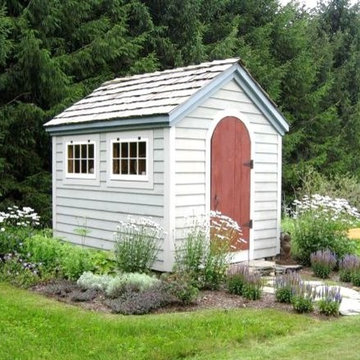
The Gable Shed is a no frills storage building, strong enough to handle harsh New England weather and every day use. A beefy heavy duty shed with hefty 2x6 full- dimensioned hemlock floor and roof framing, this building features attractive trim details and a generous roof over- hang that offers better protection from the elements. This structure is aesthetically pleasing as well as utilitarian.
Find den rigtige lokale ekspert til dit projekt
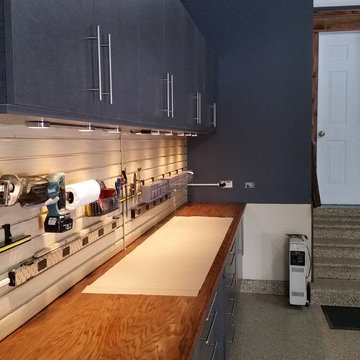
This customer had the complete makeover. We started with his flooring and went with a Steelhead color to blend with the Pewter Cabinets. The custom workbench was made to allow slatwall for his tool storage and a stained block counter top.
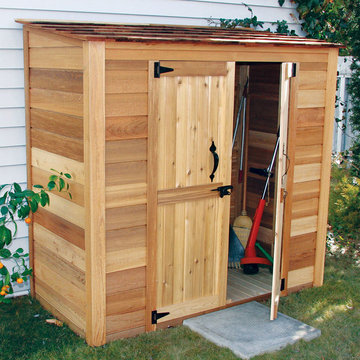
Attractive and convenient, place your Grand Garden Shed right up against the side of the house and store all of your yard care tools and equipment easily. Ships in a kit with hardware, easy instructions and unfinished wood panels. Sells for $1,495.00.
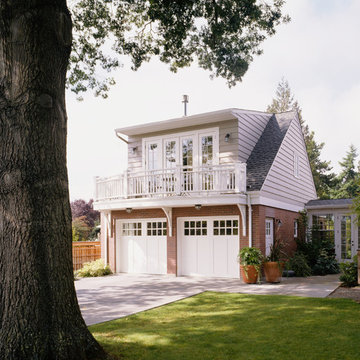
This was constructed as an addition to an existing brick residence dating from the 1960's. The client requested a traditional character. The design program included a heated breezeway connection to the existing residence, garage parking for two cars, a weaving studio/guest room above, and a greenhouse to support the site's extensive landscaping.
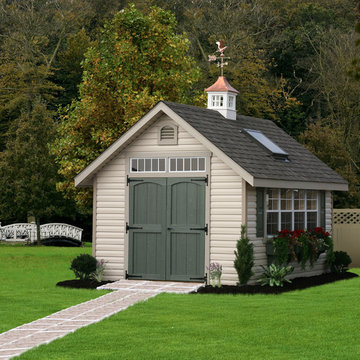
This pretty custom garden shed is perfect to use as a potting shed or to store your gardening supplies. Maybe a potting bench inside.
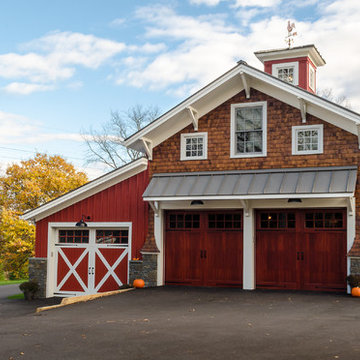
The entire exterior received new board and batten wood siding, with a seamed metal roof. The center gables on each side have new cedar shingle siding and brackets to accentuate its significance.
Photo by: Daniel Contelmo Jr.
148.771 Billeder af garage og skur
13
