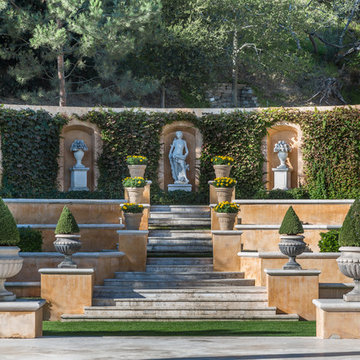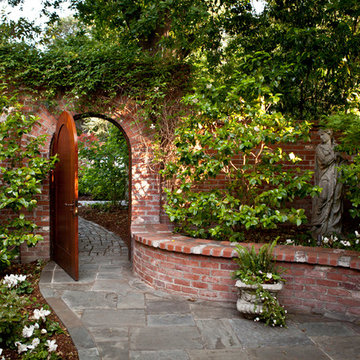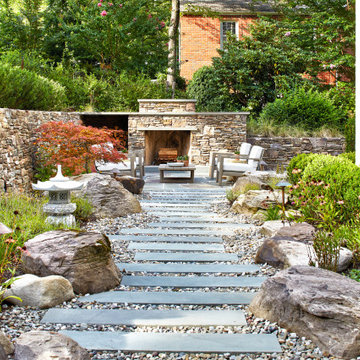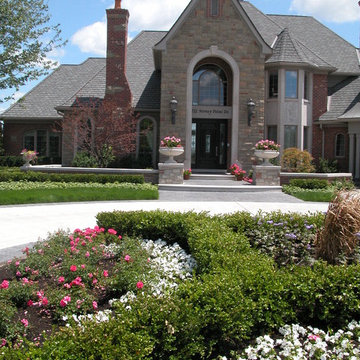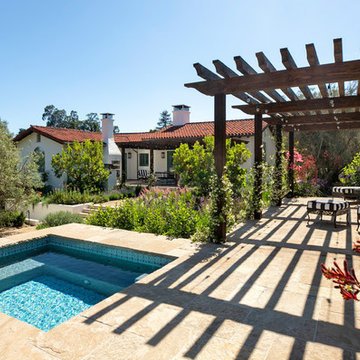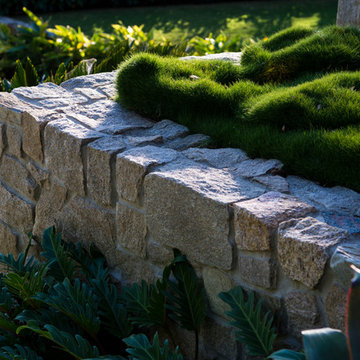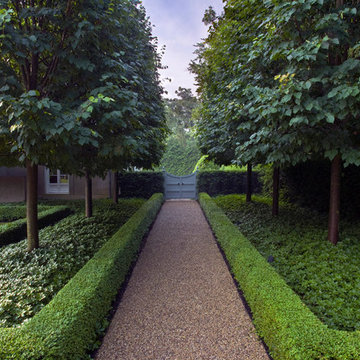23.217 Billeder af have
Sorteret efter:
Budget
Sorter efter:Populær i dag
101 - 120 af 23.217 billeder
Item 1 ud af 2
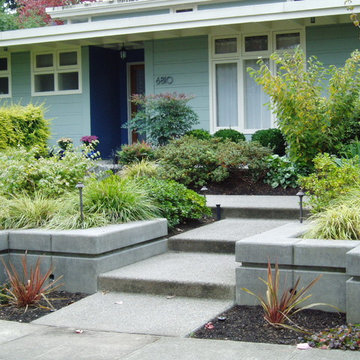
Mid-Century concrete retaining walls are in keeping with the horizontal lines of this architect designed home.
Donna Giguere APLD, Landscape Design
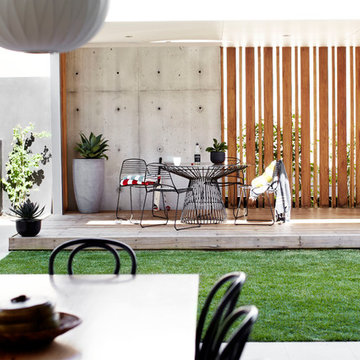
Courtyard style garden with exposed concrete and timber cabana. The swimming pool is tiled with a white sandstone, This courtyard garden design shows off a great mixture of materials and plant species. Courtyard gardens are one of our specialties. This Garden was designed by Michael Cooke Garden Design. Effective courtyard garden is about keeping the design of the courtyard simple. Small courtyard gardens such as this coastal garden in Clovelly are about keeping the design simple.
The swimming pool is tiled internally with a really dark mosaic tile which contrasts nicely with the sandstone coping around the pool.
The cabana is a cool mixture of free form concrete, Spotted Gum vertical slats and a lined ceiling roof. The flooring is also Spotted Gum to tie in with the slats.
Photos by Natalie Hunfalvay
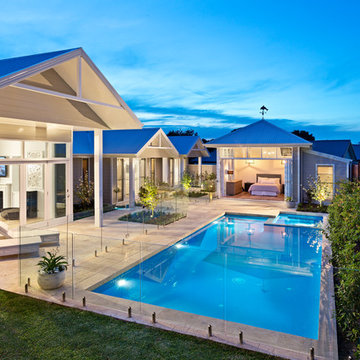
One of many views from the house. Here we can see how this design is so important, It can be seen from all angles.
Landscape design & construction; Bayon Gardens
Photography; Patrick Redmond Photography
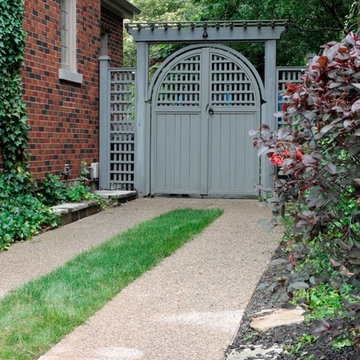
Concrete driveway with grass strip up the middle leading to the double curved cedar gates into the rear yard.
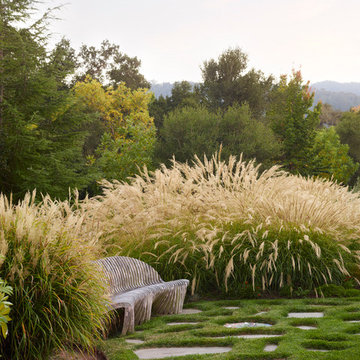
This shot by Marion Brenner has been the hit of this past year, appearing in several Sunset publications, as well as the soon-to-be released Fall edition of Garden Design Magazine.
photo- Marion Brenner
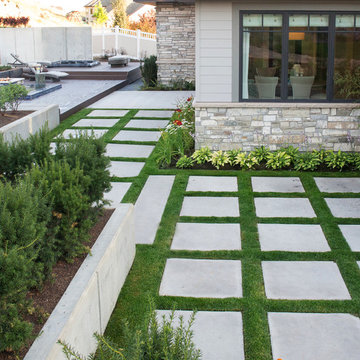
Geometric concrete slabs pave the lowest level of the landscape. Natural grass, flanked by bamboo and hosts softens the slabs.
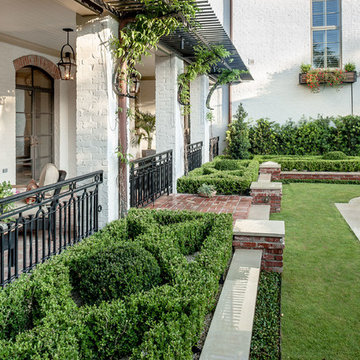
It started with vision. Then arrived fresh sight, seeing what was absent, seeing what was possible. Followed quickly by desire and creativity and know-how and communication and collaboration.
When the Ramsowers first called Exterior Worlds, all they had in mind was an outdoor fountain. About working with the Ramsowers, Jeff Halper, owner of Exterior Worlds says, “The Ramsowers had great vision. While they didn’t know exactly what they wanted, they did push us to create something special for them. I get inspired by my clients who are engaged and focused on design like they were. When you get that kind of inspiration and dialogue, you end up with a project like this one.”
For Exterior Worlds, our design process addressed two main features of the original space—the blank surface of the yard surrounded by looming architecture and plain fencing. With the yard, we dug out the center of it to create a one-foot drop in elevation in which to build a sunken pool. At one end, we installed a spa, lining it with a contrasting darker blue glass tile. Pedestals topped with urns anchor the pool and provide a place for spot color. Jets of water emerge from these pedestals. This moving water becomes a shield to block out urban noises and makes the scene lively. (And the children think it’s great fun to play in them.) On the side of the pool, another fountain, an illuminated basin built of limestone, brick and stainless steel, feeds the pool through three slots.
The pool is counterbalanced by a large plot of grass. What is inventive about this grassy area is its sub-structure. Before putting down the grass, we installed a French drain using grid pavers that pulls water away, an action that keeps the soil from compacting and the grass from suffocating. The entire sunken area is finished off with a border of ground cover that transitions the eye to the limestone walkway and the retaining wall, where we used the same reclaimed bricks found in architectural features of the house.
In the outer border along the fence line, we planted small trees that give the space scale and also hide some unsightly utility infrastructure. Boxwood and limestone gravel were embroidered into a parterre design to underscore the formal shape of the pool. Additionally, we planted a rose garden around the illuminated basin and a color garden for seasonal color at the far end of the yard across from the covered terrace.
To address the issue of the house’s prominence, we added a pergola to the main wing of the house. The pergola is made of solid aluminum, chosen for its durability, and painted black. The Ramsowers had used reclaimed ornamental iron around their front yard and so we replicated its pattern in the pergola’s design. “In making this design choice and also by using the reclaimed brick in the pool area, we wanted to honor the architecture of the house,” says Halper.
We continued the ornamental pattern by building an aluminum arbor and pool security fence along the covered terrace. The arbor’s supports gently curve out and away from the house. It, plus the pergola, extends the structural aspect of the house into the landscape. At the same time, it softens the hard edges of the house and unifies it with the yard. The softening effect is further enhanced by the wisteria vine that will eventually cover both the arbor and the pergola. From a practical standpoint, the pergola and arbor provide shade, especially when the vine becomes mature, a definite plus for the west-facing main house.
This newly-created space is an updated vision for a traditional garden that combines classic lines with the modern sensibility of innovative materials. The family is able to sit in the house or on the covered terrace and look out over the landscaping. To enjoy its pleasing form and practical function. To appreciate its cool, soothing palette, the blues of the water flowing into the greens of the garden with a judicious use of color. And accept its invitation to step out, step down, jump in, enjoy.

The woodland strolling garden combines steppers and shredded bark as it winds through the border, pausing at a “story stone”. Planting locations minimize disturbance to existing canopy tree roots and provide privacy within the yard.
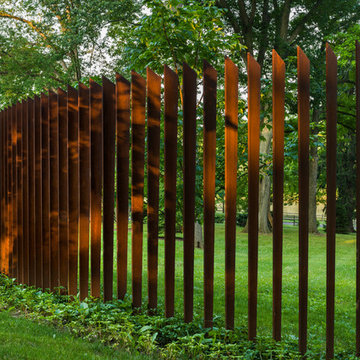
Photographer: Tom Crane
Made of 300, 10-foot steel blades set upright 8 inches apart, the award winning Cor-Ten Cattails Sculptural fence was designed for a home in Berwyn, Pennsylvania as a yard sculpture that also keeps deer out.
Made of COR-TEN, a steel alloy that eliminates the need for painting and maintains a rich, dark rust color without corroding, the fence stanchions were cut with a plasma cutter from sheets of the alloy.
Each blade stands 8 feet above grade, set in concrete 3 feet below, weighs 80-90 pounds and is 5/8 inch thick. The profile of the blades is an irregular trapezoid with no horizontal connections or supports. Only the gate has two horizontal bars, and each leaf weighs 1200 pounds.
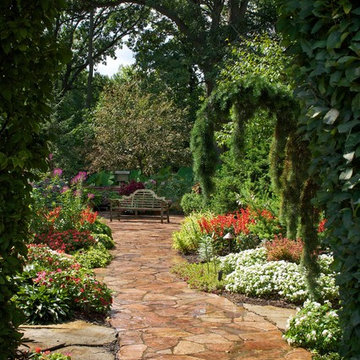
One-of-a-kind and other very rare plants are around every corner. The view from any angle offers something new and interesting. The property is a constant work in progress as planting beds and landscape installations are in constant ebb and flow.
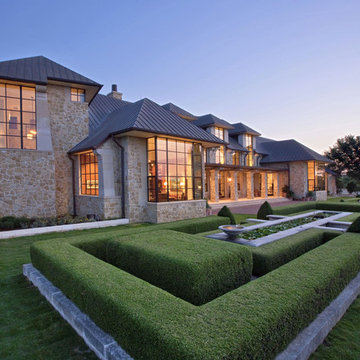
The architecture had to respond to the spirit, structure, scale and materials of the garden in order to complete a singular vision for the property.
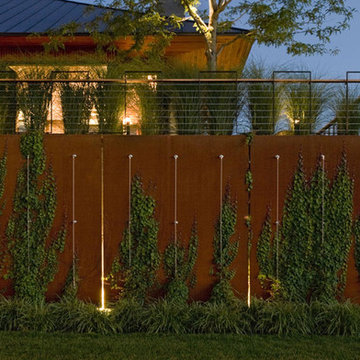
Corten steel panels float off of a concrete retaining wall. Internall lights illuminate the panel at night and make it appear to float.
23.217 Billeder af have
6
