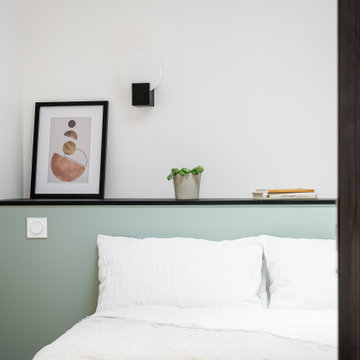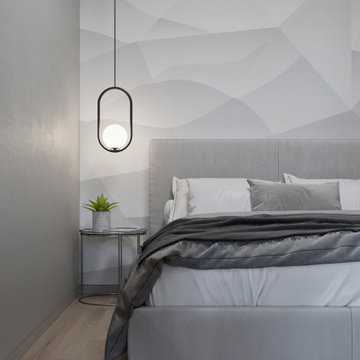9.813 billeder af industriel design og indretning

We basically squeezed this into a closet, but wow does it deliver! The roll out shelf can expand for folding and ironing and push back in when it's not needed. The wood shelves offer great linen storage and the exposed brick is a great reminder of all the hard work that has been done in this home!
Joe Kwon

I custom designed this vanity out of zinc and wood. I wanted it to be space saving and float off of the floor. The tub and shower area are combined to create a wet room. the overhead rain shower and wall mounted fixtures provide a spa-like experience.
Photo: Seth Caplan

This shaker style kitchen is painted in Farrow & Ball Down Pipe. This integrated double pull out bin is out of the way when not in use but convenient to pull out when needed. The Concreto Biscotte worktop add a nice contrast with the style and colour of the cabinetry.
Carl Newland
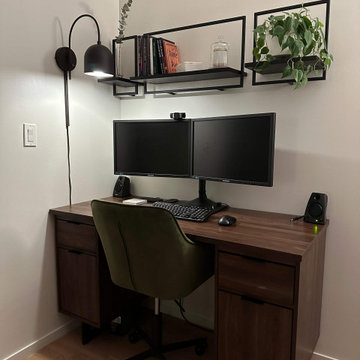
We wanted to create a cozy and productive atmosphere for this fun couple. To maximize the limited space, we opted to mount the larger pieces on the wall. The design we chose was a blend of simplistic style and neutral tones, with a touch of color added in throughout.
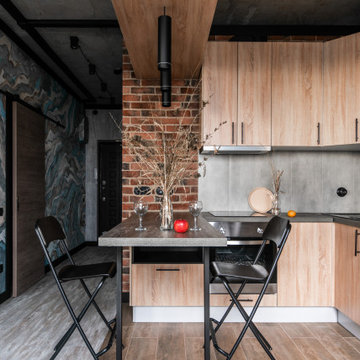
Однокомнатная квартира в стиле лофт. Площадь 37 м.кв.
Заказчик мужчина, бизнесмен, меломан, коллекционер, путешествия и старинные фотоаппараты - его хобби.
Срок проектирования: 1 месяц.
Срок реализации проекта: 3 месяца.
Главная задача – это сделать стильный, светлый интерьер с минимальным бюджетом, но так, чтобы не было заметно что экономили. Мы такой запрос у клиентов встречаем регулярно, и знаем, как это сделать.
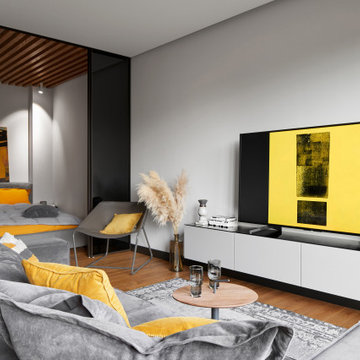
Просматривая множество вариантов для покупки своей квартиры, мне очень понравился вид из окна в одной из квартир на Бассейной улице, что и послужило решающим фактором для покупки. Проект уже был и участвовал в конкурсе, и было бы жалко его не использовать!
Дом хороший – кирпичный и новый, но квартира требовала доработки: тем самым снесли стенку между кухней и гостиной. Изменили расположение санузла ( сдвинув мокрую зону на место большого холла) и это стало возможным, так как это первый этаж. Поменяли все остекление на панорамные окна, что дало ещё больше света в квартиру. Вообще эта идея была первой когда я в живую увидела вид с выходом на террасу (в мою площадь входит дополнительно открытая терраса с площадью в 40 квадратных метров).
Концепция стекла, кирпича и бетона с основным материалом дерево в цвете коньяк. Сделав перепланировку получили спальную зону, холл, санузел и совмещённую кухню с гостиной.
Все вещи наполнялись постепенно, концепцию отличается от задумки первоначальной которая была на конкурсе. Сейчас это мой уютный домашний уголочек и рабочее место, и место в котором можно наблюдать природу и релаксировать.

We took a small damp basement bathroom and flooded it with light. The client did not want a full wall of tile so we used teak to create a focal point for the mirror and sink. It brings warmth to the space.

Vista del salon. Carpinterias de madera nuevas inspiradas en las originales, pared de ladrillos caravista.

Modern, updated guest bath with industrial accents. Linear bronze penny tile pairs beautifully will antiqued taupe subway tile for a contemporary look, while the brown, black and white encaustic floor tile adds an eclectic flair. A classic black marble topped vanity and industrial shelving complete this one-of-a-kind space, ready to welcome any guest.
9.813 billeder af industriel design og indretning
1
























