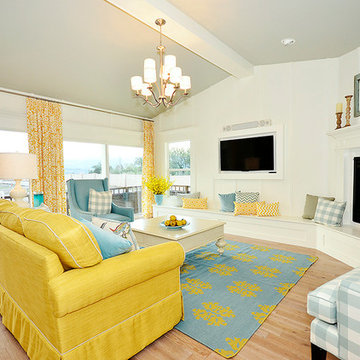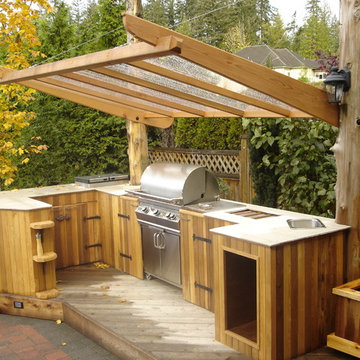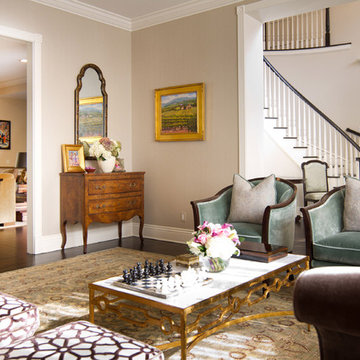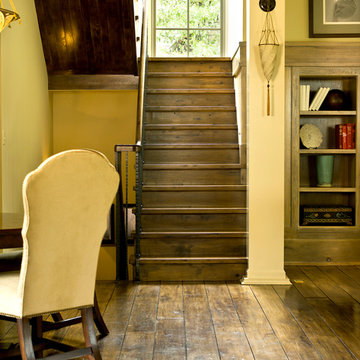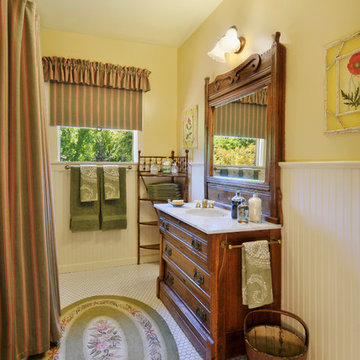45.386 billeder af klassisk design og indretning

This pergola draped in Wisteria over a Blue Stone patio is located at the home of Interior Designer Kim Hunkeler, located in central Massachusetts.
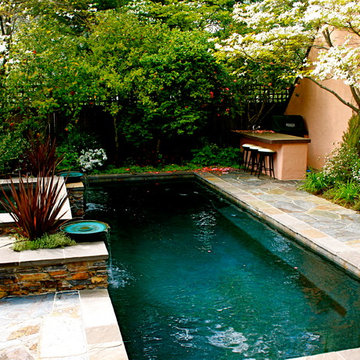
Lap pool, spa, water feature and outdoor kitchen all tucked in to a small space!

The flat stock trim aligned perfectly with the furniture serving as artwork and creating a modern look to this beautiful space.

Andrew McKinney. The original galley kitchen was cramped and lacked sunlight. The wall separating the kitchen from the sun room was removed and both issues were resolved. Douglas fir was used for the support beam and columns.

2014 ASID Design Awards - Winner Silver Residential, Small Firm - Singular Space
Renovation of the husbands study. The client asked for a clam color and look that would make her husband feel good when spending time in his study/ home office. Starting with the main focal point wall, the Hunt Solcum art piece was to remain. The space plan options showed the clients that the way the room had been laid out was not the best use of the space and the old furnishings were large in scale, but outdated in look. For a calm look we went from a red interior to a gray, from plaid silk draperies to custom fabric. Each piece in the room was made to fit the scale f the room and the client, who is 6'4".
River Oaks Residence
DM Photography
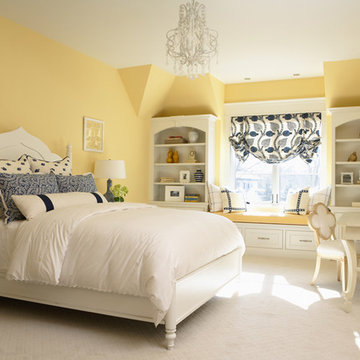
2011 ASID Award Winning Design
This 10,000 square foot home was built for a family who prized entertaining and wine, and who wanted a home that would serve them for the rest of their lives. Our goal was to build and furnish a European-inspired home that feels like ‘home,’ accommodates parties with over one hundred guests, and suits the homeowners throughout their lives.
We used a variety of stones, millwork, wallpaper, and faux finishes to compliment the large spaces & natural light. We chose furnishings that emphasize clean lines and a traditional style. Throughout the furnishings, we opted for rich finishes & fabrics for a formal appeal. The homes antiqued chandeliers & light-fixtures, along with the repeating hues of red & navy offer a formal tradition.
Of the utmost importance was that we create spaces for the homeowners lifestyle: wine & art collecting, entertaining, fitness room & sauna. We placed fine art at sight-lines & points of interest throughout the home, and we create rooms dedicated to the homeowners other interests.
Interior Design & Furniture by Martha O'Hara Interiors
Build by Stonewood, LLC
Architecture by Eskuche Architecture
Photography by Susan Gilmore
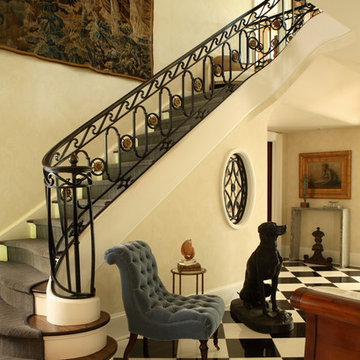
Black and white marble floors, blue velvet George Smith armless chair, iron dog statue, antique wall tapestry, slate blue striae carpet on stairs, iron and brass staircase, creamy damask wallcovering, Chris Little Photography
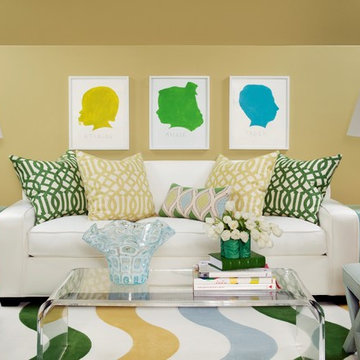
Walls are Sherwin Williams Favorite Tan. Swivel chair from Lee Industries. Silhouette art is custom.
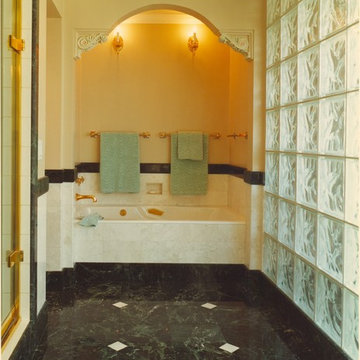
Richly Detailed Suite of Basement Rooms in San Francisco, California’s Balboa Terrace Neighborhood
Our clients did not want this project to look like a basement. Four rooms, a hallway and a stair were to be created out of the unused half of their garage. Generous use of glass block brought in warm diffuse light from the south and west. Existing wood posts were covered by fluted Doric columns and built-up wood pilasters. Traditional wood castings and moldings of poplar were custom milled to match the castings on the upper floor. Stone tile and carved stonework were used extensively. Both bedrooms feature custom bookcases with gently arched tops. Lighting includes recessed down lights and wall sconces. Details for the project were inspired by elements that the clients had admired in San Francisco’s City Hall, Lone Mountain College and the Ritz Carlton Hotel.

When Ami McKay was asked by the owners of Park Place to design their new home, she found inspiration in both her own travels and the beautiful West Coast of Canada which she calls home. This circa-1912 Vancouver character home was torn down and rebuilt, and our fresh design plan allowed the owners dreams to come to life.
A closer look at Park Place reveals an artful fusion of diverse influences and inspirations, beautifully brought together in one home. Within the kitchen alone, notable elements include the French-bistro backsplash, the arched vent hood (including hidden, seamlessly integrated shelves on each side), an apron-front kitchen sink (a nod to English Country kitchens), and a saturated color palette—all balanced by white oak millwork. Floor to ceiling cabinetry ensures that it’s also easy to keep this beautiful space clutter-free, with room for everything: chargers, stationery and keys. These influences carry on throughout the home, translating into thoughtful touches: gentle arches, welcoming dark green millwork, patterned tile, and an elevated vintage clawfoot bathtub in the cozy primary bathroom.

Maryland Landscaping, Twilight, Pool, Pavillion, Pergola, Spa, Whirlpool, Outdoor Kitchen, Front steps by Wheats Landscaping
45.386 billeder af klassisk design og indretning
6



















