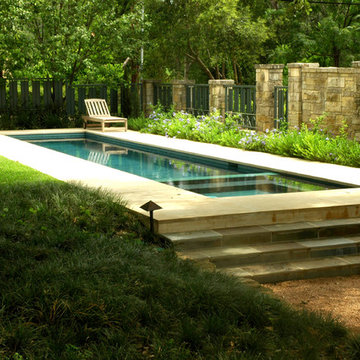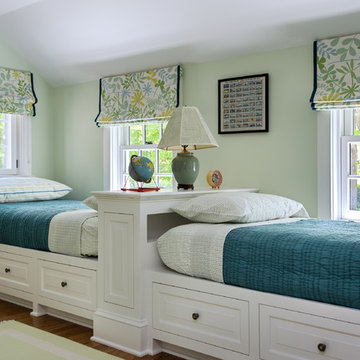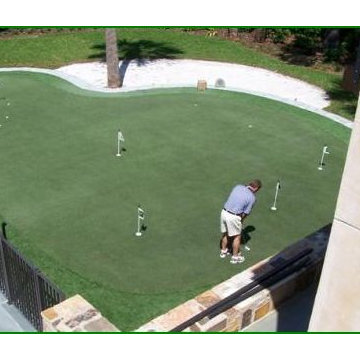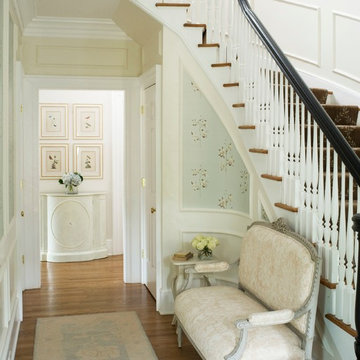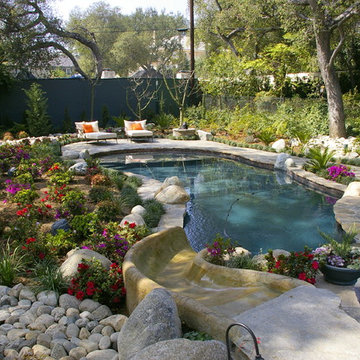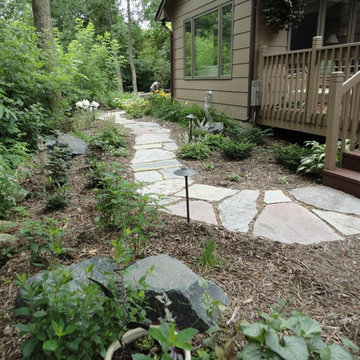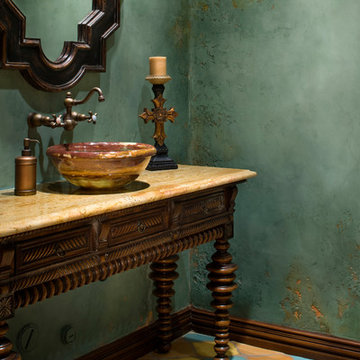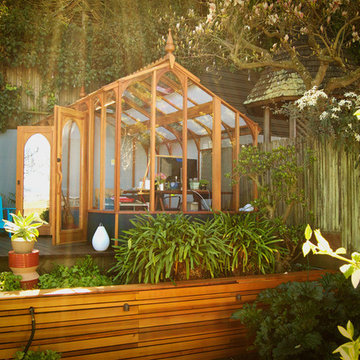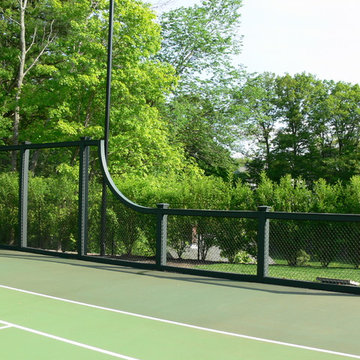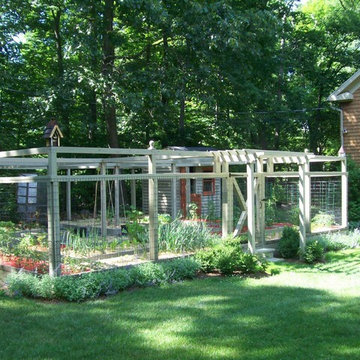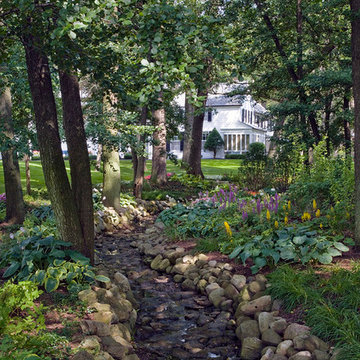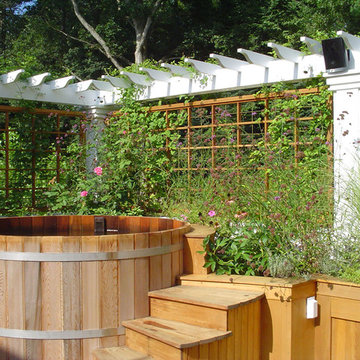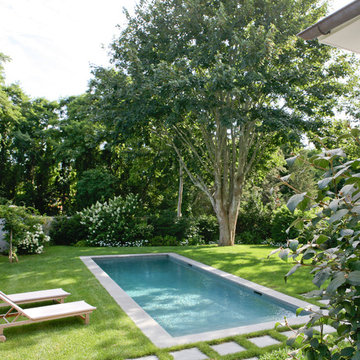478.630 billeder af klassisk design og indretning
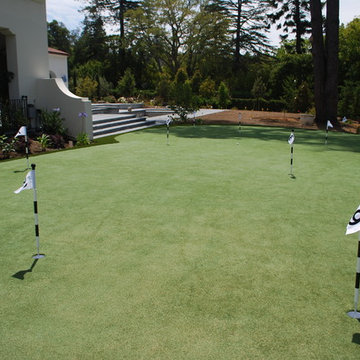
Golf greens, putting greens, residential, commercial, heavenly greens, artificial turf, artificial grass, artificial putting greens, synthetic turf
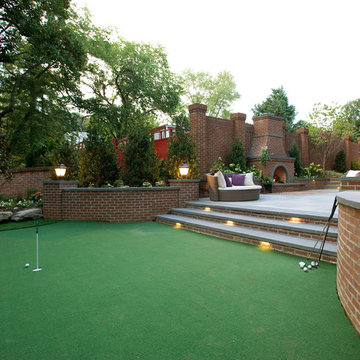
Artificial turf golf practice area with Bluestone stair treads and brick risers. Bluestone capped curved brick wall with lamps lead up to tumbled blue limestone patio and fireplace space.
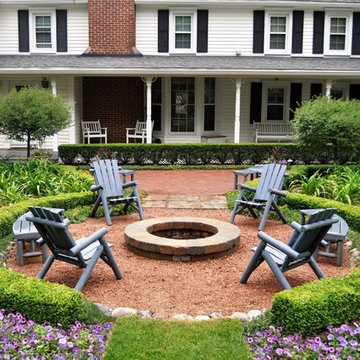
Brick walkways and a brick patio work in concert with boxwood and yew hedges on this farmhouse landscape.
A fire pit, Adirondack furniture and plenty of annual flowers are also woven into the fabric of this landscape design.
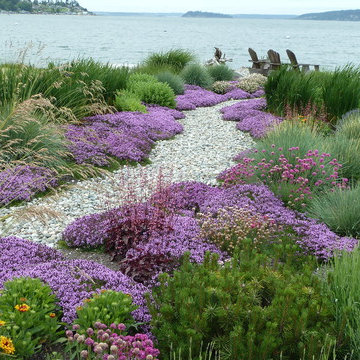
The round rock path leads through fragrant thyme, blue oat grass, iris, ceanothus, rosmary, pine, lavender and blanket flower to a patio by the sea. Located on the shores of Puget Sound in Washington State.
Photo by Scott Lankford
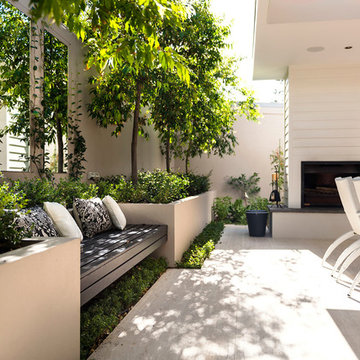
DMax photography, Liz Prater interior design and fit out. Swell Homes addition and renovation.
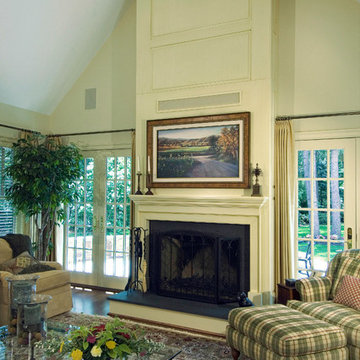
The 3-acre property is located in the midst of a prestigious and world-renowned golf course, resulting in spectacular views and sites. The design highlights the landscape of the surrounding golf course.
The 80-year-old ranch was demolished and a new custom home rebuilt on the existing foundation. The result is a dramatic 2-story 7,000 square foot English country style estate perfect for entertaining and housing guests. The new floor plan promotes enjoyment of the property’s stunning views and reflects current lifestyles. An expert master plan and landscaping helps the new structure to blend seamlessly into the well-established neighborhood.
The family room opens to a stone patio that runs the entire length of the home. Multiple french doors open from the family room to the patio. Shed and gable dormers allow sunlight to filter into the family room.
478.630 billeder af klassisk design og indretning
15



















