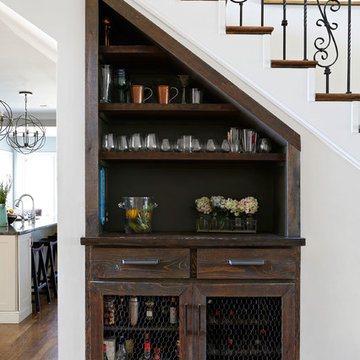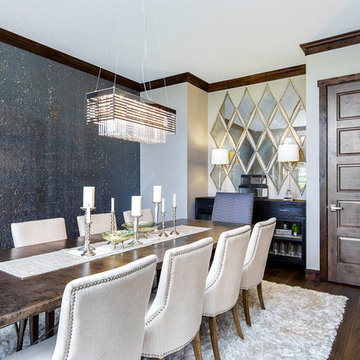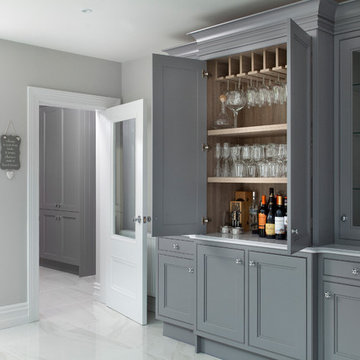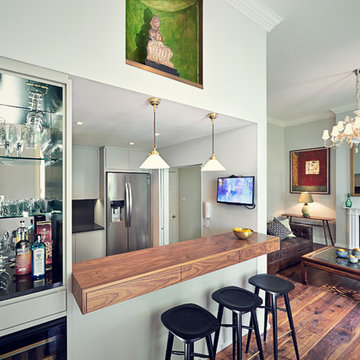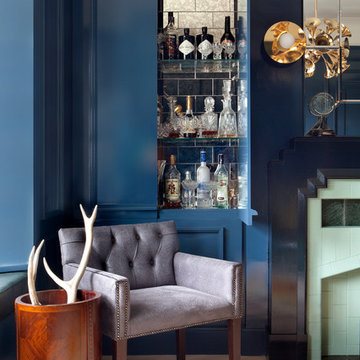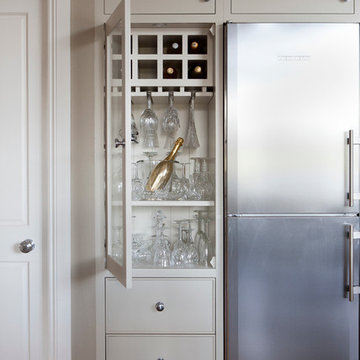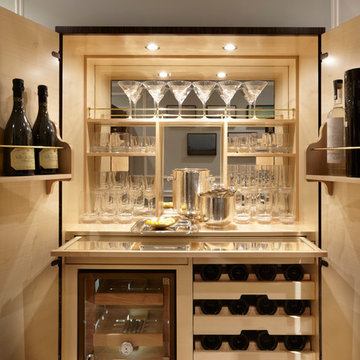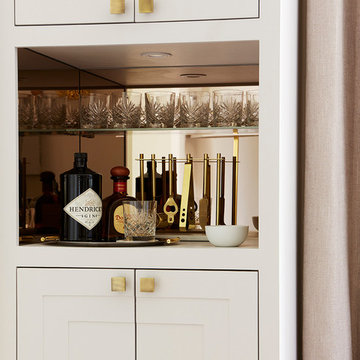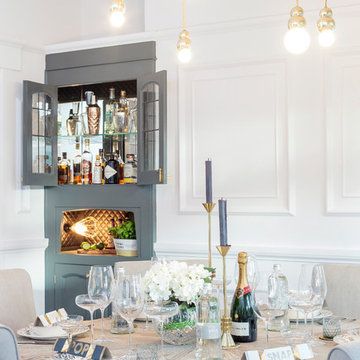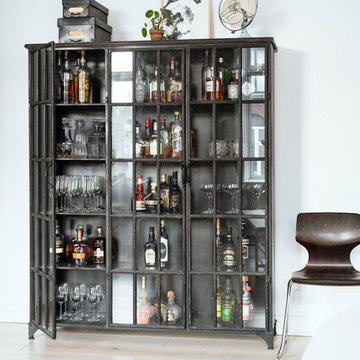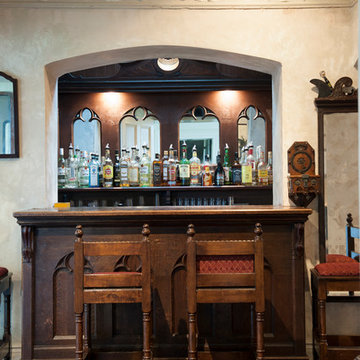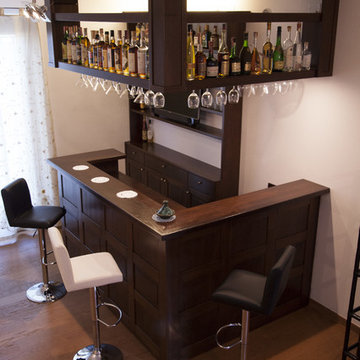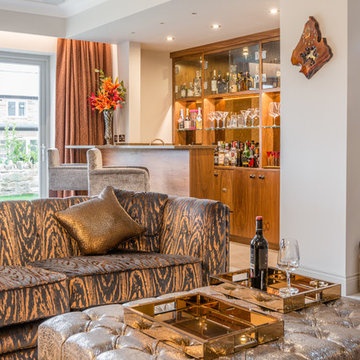41 billeder af klassisk design og indretning
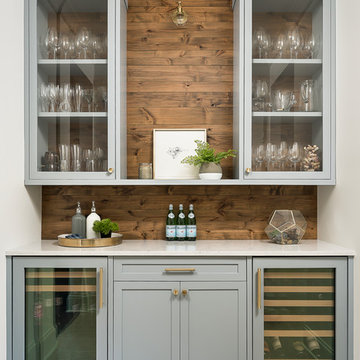
This large kitchen was desperately needing a refresh. It was far to traditional for the homeowners taste. Additionally, there was no direct path to the dining room as you needed to enter through a butlers pantry. I opened up two doorways into the kitchen from the dining room, which allowed natural light to flow in. The former butlers pantry was then sealed up and became part of the formerly to small pantry. The homeowners now have a 13' long walk through pantry, accessible from both the new bar area and the kitchen.
Find den rigtige lokale ekspert til dit projekt
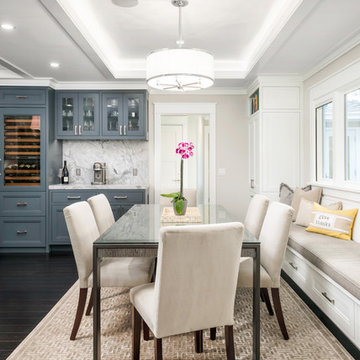
An updated Kitchen was only one component of the full remodel and addition to this existing Ranch Style home. Connecting and expanding this area to allow for full family living and congregating in a casual atmosphere was the goal. Photography by Ross Pushinaitis
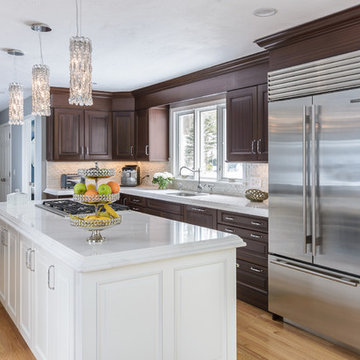
Kitchen remodel in Lancaster, MA featuring many luxurious touches such as ribbon mahogany cabinets, crystal pendants, and pro-grade SubZero/Wolf appliances.
Brand: Wood-Mode
Door Style: Kensington Raised Panel
Finish: "Classic" on Ribbon Mahogany (perimeter) "Nordic White" on Maple (island)
Countertop: Silestone Quartz "Calacatta Gold"
Hardware: Top Knobs "Chalet" in Polished Chrome
Designer: Ruth Bergstrom
Photography: Baumgart Creative Media
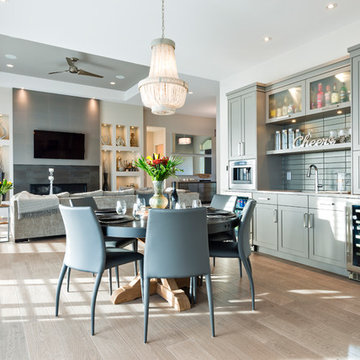
This gorgeous single family home was built with just that in mind, family. Perched on the top of Mount Boucherie with sweeping lake views, this home capitalizes on its location with an entertainer’s backyard and large deck overlooking the Okanagan mountains and lake.
Boasting over 5000 sq ft of living space, this home was built to entertain with an open living room kitchen area at the rear of the home and additional living/entertaining space on the lower floor, poolside.
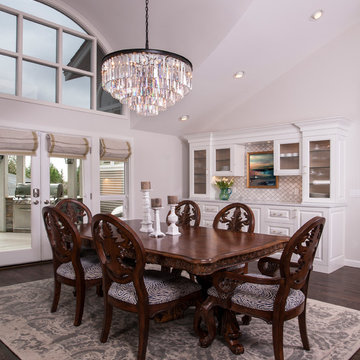
This beautiful kitchen evokes a Joie de vivre with its vaulted ceilings, rustic beam and soothing blend of materials. The LaCanche range and custom VentAHood are paired with painted cabinetry, quartz countertops and herringbone marble tile. Waterstone faucets and Hudson Valley pendants add the perfect accent touch. The adjacent dining room features a decorative built in hutch for serving and additional storage. A side alcove includes handy desks with a cozy center window seat.
41 billeder af klassisk design og indretning
1





















