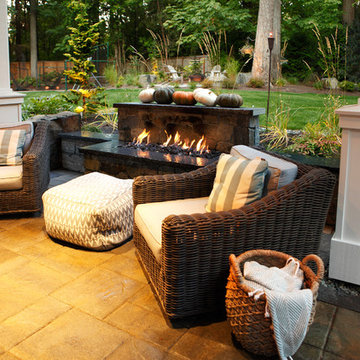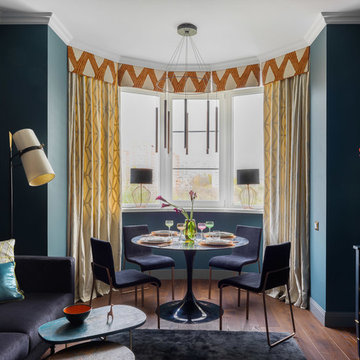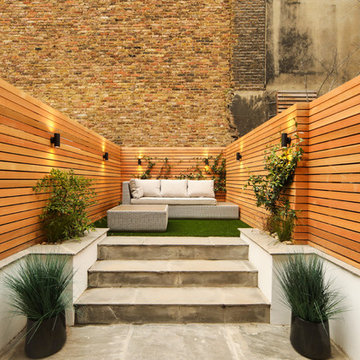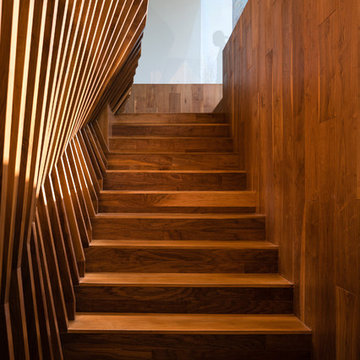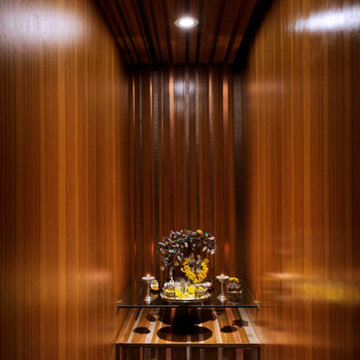55.969 billeder af moderne design og indretning
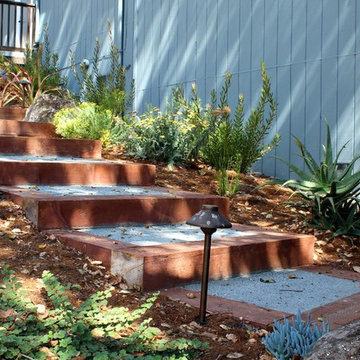
Railroad tie steps.
This active family needed to overhaul this large property but didn't know where to start. "It's like three acres of boring dirt and weeds", said my client. The steeply sloped property did indeed present unique challenges with ever-present voracious deer, the need for erosion control and bank stabilization, large areas that required planting while still considering water conservation, and the need for beautification and modernization to tie into the aesthetic of the newly renovated home. Concurrently, safety and access to all parts of the property were a consideration. Landscaping goals were accomplished through careful plant selection and judicious use of retaining walls in various styles throughout the property. Generous railroad tie steps were used on sloping side yards. The landscaped portions converge gracefully with the existing oak woodland. Children can play and hide in many fun spots, while my client's elderly grandmother can safely walk around.

Luxury woods meet simplicity here in this guest bathroom. The cabinetry is flat paneled and made of beautiful black walnut. Above it, sits a white marble countertop with a rectangular undermount sink.
Photo Credit: Michael deLeon Photography
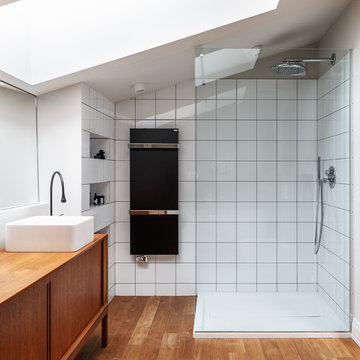
Фотограф Красюк Сергей, дизайн NIDO interiors, интерьерное оформление Онуфрейчук Наташа

Kitchen open to dining and living room spaces. Photo by Tony Novak-Clifford

FAMILY HOME IN SURREY
The architectural remodelling, fitting out and decoration of a lovely semi-detached Edwardian house in Weybridge, Surrey.
We were approached by an ambitious couple who’d recently sold up and moved out of London in pursuit of a slower-paced life in Surrey. They had just bought this house and already had grand visions of transforming it into a spacious, classy family home.
Architecturally, the existing house needed a complete rethink. It had lots of poky rooms with a small galley kitchen, all connected by a narrow corridor – the typical layout of a semi-detached property of its era; dated and unsuitable for modern life.
MODERNIST INTERIOR ARCHITECTURE
Our plan was to remove all of the internal walls – to relocate the central stairwell and to extend out at the back to create one giant open-plan living space!
To maximise the impact of this on entering the house, we wanted to create an uninterrupted view from the front door, all the way to the end of the garden.
Working closely with the architect, structural engineer, LPA and Building Control, we produced the technical drawings required for planning and tendering and managed both of these stages of the project.
QUIRKY DESIGN FEATURES
At our clients’ request, we incorporated a contemporary wall mounted wood burning stove in the dining area of the house, with external flue and dedicated log store.
The staircase was an unusually simple design, with feature LED lighting, designed and built as a real labour of love (not forgetting the secret cloak room inside!)
The hallway cupboards were designed with asymmetrical niches painted in different colours, backlit with LED strips as a central feature of the house.
The side wall of the kitchen is broken up by three slot windows which create an architectural feel to the space.

Fully custom designed kitchen.
Horizontal grain of American Walnut with solid Anegre raised eating bar are modern yet warm response to it's space.
*illustrated images are from participated project while working with: Openspace Architecture Inc.
55.969 billeder af moderne design og indretning
11




















