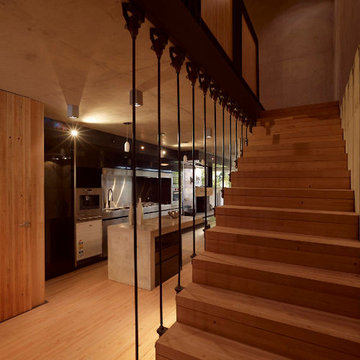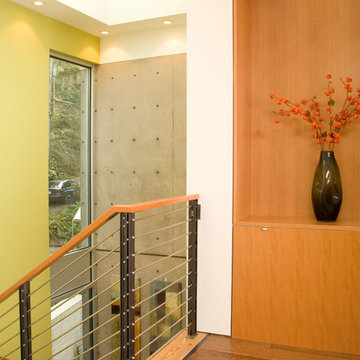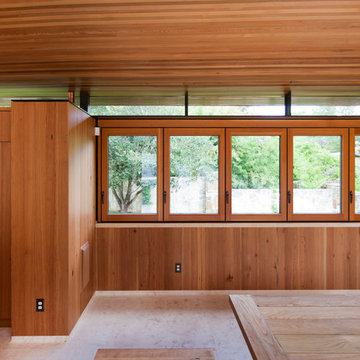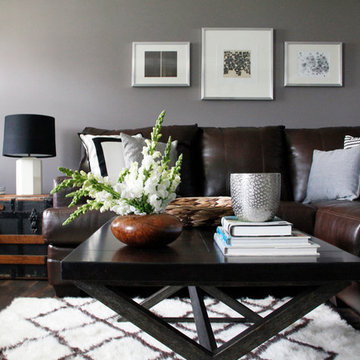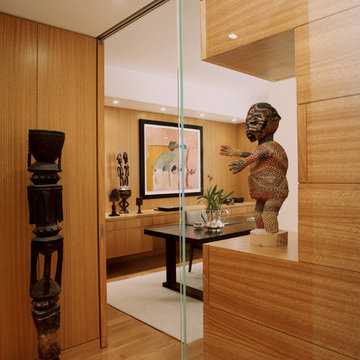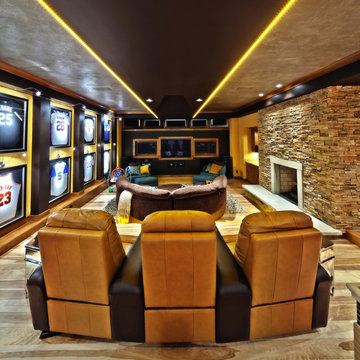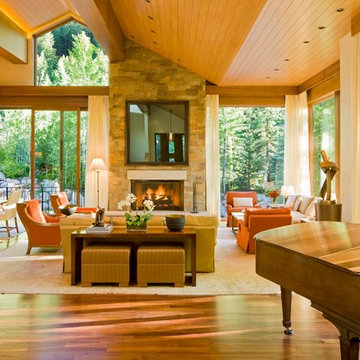55.983 billeder af moderne design og indretning

Pantry pull-out storage units. Richelieu.
design: Marta Kruszelnicka
photo: Todd Gieg
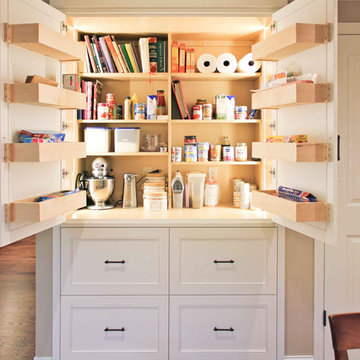
This convenient and stylish pantry holds it all!
Photography by Lori Wiles Design---
Project by Wiles Design Group. Their Cedar Rapids-based design studio serves the entire Midwest, including Iowa City, Dubuque, Davenport, and Waterloo, as well as North Missouri and St. Louis.
For more about Wiles Design Group, see here: https://wilesdesigngroup.com/
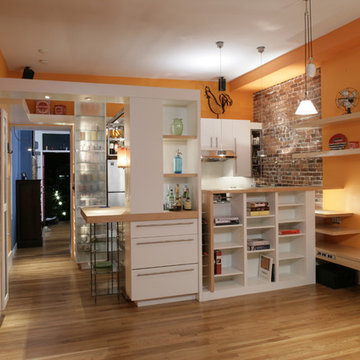
The design of this small kitchen in Boston's South End was driven by the owner who put a lot of thought into the details. A serious cook, he needed to optimize a small space. The kitchen was designed so that the cook could look into the living room, but you can sit in the living room and be free of work space views. A tall lighted glassware cabinet is practical and provides a luminescence and sparkle that is lovely at night. Good lighting design, lots of shelves, lots of roll outs in the kitchen, a pass-through, exposed brick, and a happy cook! KR+H's Paul Reidt and Karla Monkevich worked closely with the homeowner to complete the kitchen's design. Everyone enjoyed the process! Builder: DeSimone Brothers / Photography from homeowner

due to lot orientation and proportion, we needed to find a way to get more light into the house, specifically during the middle of the day. the solution that we came up with was the location of the stairs along the long south property line, combined with the glass railing, skylights, and some windows into the stair well. we allowed the stairs to project through the glass as thought the glass had sliced through the steps.

This 1925 Jackson street penthouse boasts 2,600 square feet with an additional 1,000 square foot roof deck. Having only been remodeled a few times the space suffered from an outdated, wall heavy floor plan. Updating the flow was critical to the success of this project. An enclosed kitchen was opened up to become the hub for gathering and entertaining while an antiquated closet was relocated for a sumptuous master bath. The necessity for roof access to the additional outdoor living space allowed for the introduction of a spiral staircase. The sculptural stairs provide a source for natural light and yet another focal point.
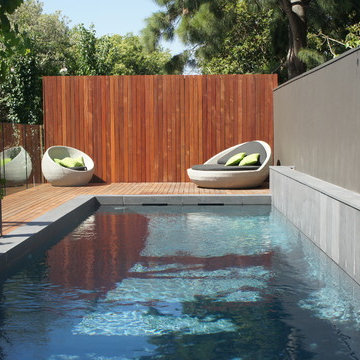
A Neptune Pools Original design
Courtyard pool constructed out of ground in deck with timber screen

AT6 Architecture - Boor Bridges Architecture - Semco Engineering Inc. - Stephanie Jaeger Photography
55.983 billeder af moderne design og indretning
6



















