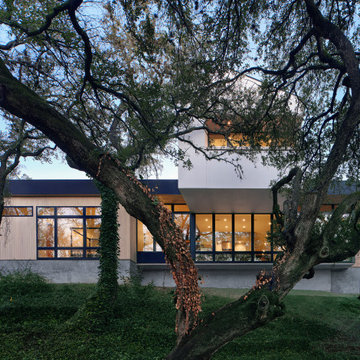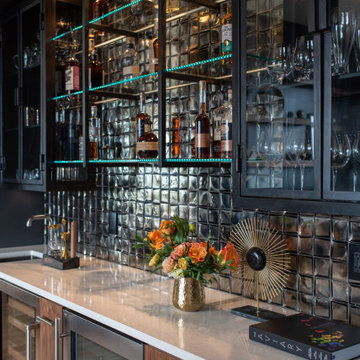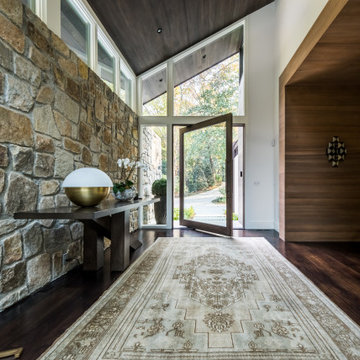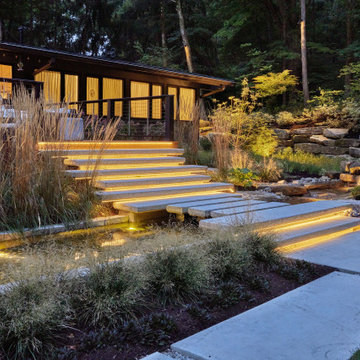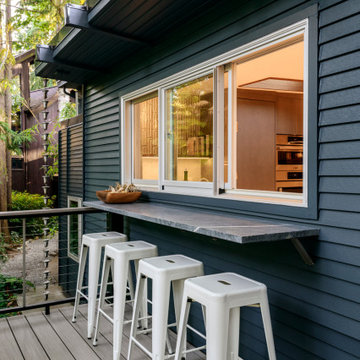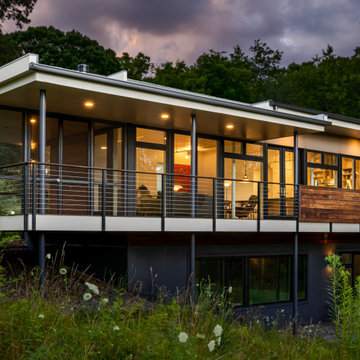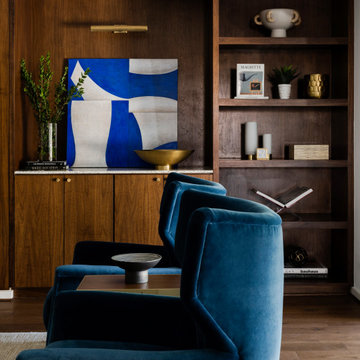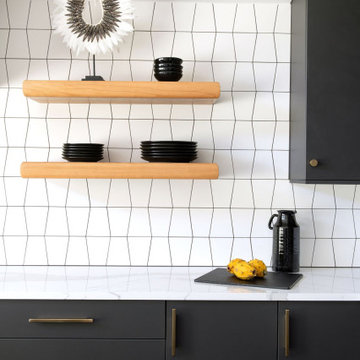14.475 billeder af retro design og indretning
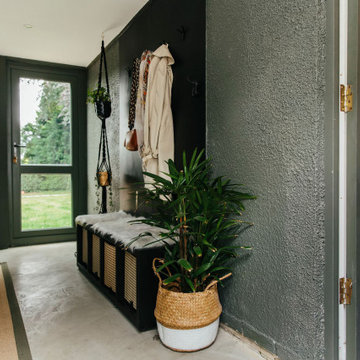
We love #MBRDesigner Tracey's cloakroom, especially the dog washing station for little Monty.
The gorgeous deep green and black cabinets give the space a modern and dramatic feel but they also help hide the muddy paw prints.
Tracey has also given the space some natural texture using wooden slats and houseplants that bring the space to life.
And lastly, she has included some brilliant storage in the form of shelving, under bench seating as well as some adorable dog tail coat hooks to hang all her leads, handbags and coats.

Award wining Powder Room with tiled wall feature, wall mounted faucet & custom vanity/shelf.
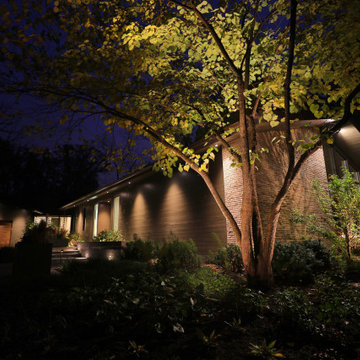
Landscape lighting, designed in conjunction with the house lights, creates atmosphere after daylight fades.
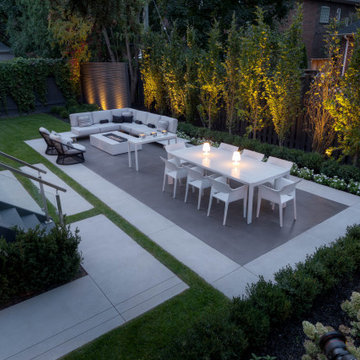
An award winning backyard project that includes a two tone Limestone Finish patio, stepping stone pathways and basement walkout steps with cantilevered reveals.
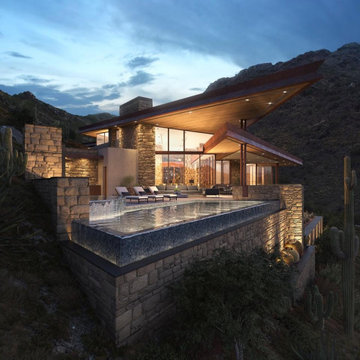
The finest piece of real estate in the Valley of the Sun for ultra-high net worth individuals, this Desert Jewel in the Heart of the City is surrounded by the Phoenix Mountain Preserve. It is the ultimate fusion of urban convenience, natural beauty, and exclusivity. There is no other property like Crown Canyon in the entire Valley of the Sun, with its 12 lots surrounded by the Phoenix Mountain Preserve. This property provides perfect solitude and security, yet it is minutes away from the ballparks, airports, and the best entertainment and shopping in the valley.

Creative use of our Hexagon tile to create an eye-catching ombre kitchen backsplash!
DESIGN
Jkath Design Build + Reinvent
PHOTOS
Chelsie Lopez
LOCATION
Wayzata, MN
TILE SHOWN
6" HEXAGON in Daisy, Morning Thaw, and Peacock

Entry walk elevates to welcome visitors to covered entry porch - welcome to bridge house - entry - Bridge House - Fenneville, Michigan - Lake Michigan, Saugutuck, Michigan, Douglas Michigan - HAUS | Architecture For Modern Lifestyles

With a grand total of 1,247 square feet of living space, the Lincoln Deck House was designed to efficiently utilize every bit of its floor plan. This home features two bedrooms, two bathrooms, a two-car detached garage and boasts an impressive great room, whose soaring ceilings and walls of glass welcome the outside in to make the space feel one with nature.
14.475 billeder af retro design og indretning
4



















