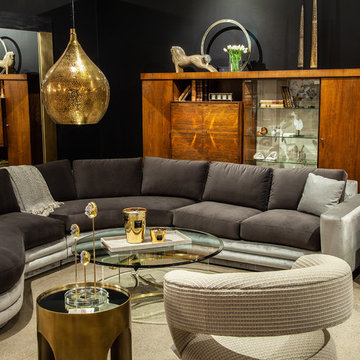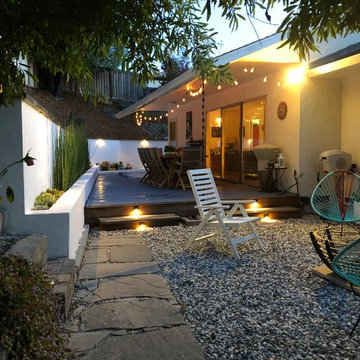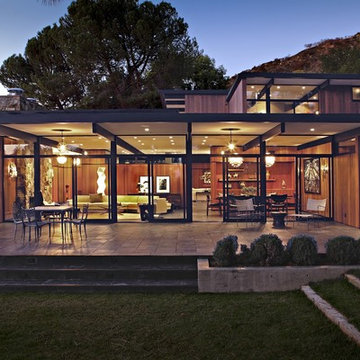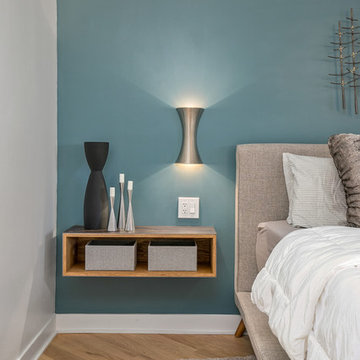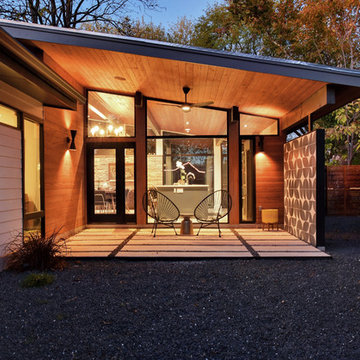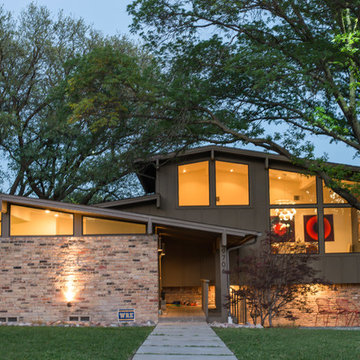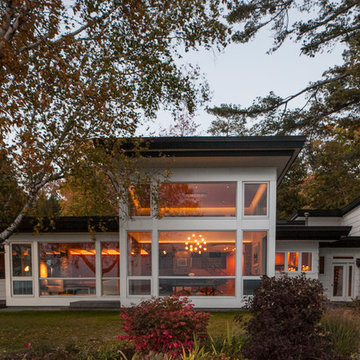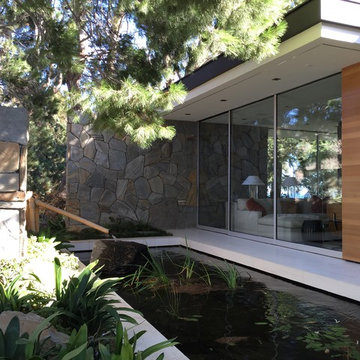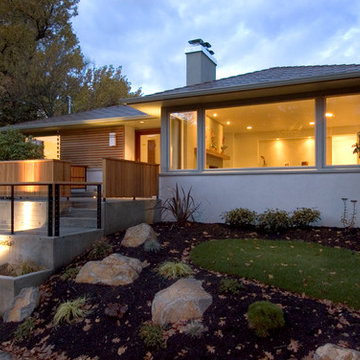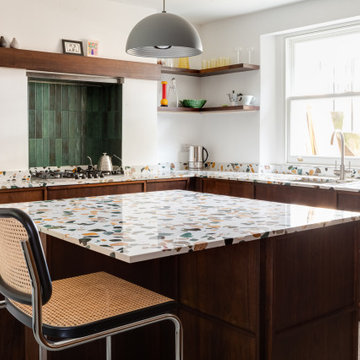14.475 billeder af retro design og indretning
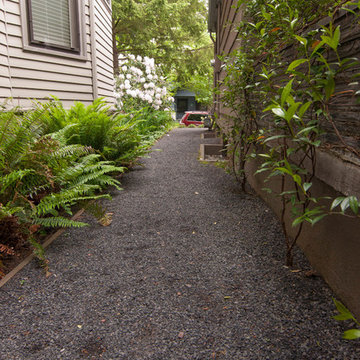
Dramatic plant textures, modern hardscaping and sharp angles enhanced this mid-century modern bungalow. Soft plants were chosen to contrast with the sharp angles of the pathways and hard edges of the MCM home, while providing all-season interest. Horizontal privacy screens wrap the front porch and create intimate garden spaces – some visible only from the street and some visible only from inside the home. The front yard is relatively small in size, but full of colorful texture.
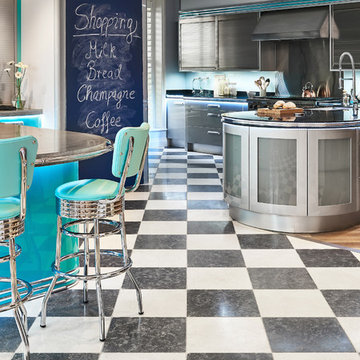
Chequerboard Mallory & Tora Blue limestone floor in a tumbled finish from Artisans of Devizes.

Mid-Century Remodel on Tabor Hill
This sensitively sited house was designed by Robert Coolidge, a renowned architect and grandson of President Calvin Coolidge. The house features a symmetrical gable roof and beautiful floor to ceiling glass facing due south, smartly oriented for passive solar heating. Situated on a steep lot, the house is primarily a single story that steps down to a family room. This lower level opens to a New England exterior. Our goals for this project were to maintain the integrity of the original design while creating more modern spaces. Our design team worked to envision what Coolidge himself might have designed if he'd had access to modern materials and fixtures.
With the aim of creating a signature space that ties together the living, dining, and kitchen areas, we designed a variation on the 1950's "floating kitchen." In this inviting assembly, the kitchen is located away from exterior walls, which allows views from the floor-to-ceiling glass to remain uninterrupted by cabinetry.
We updated rooms throughout the house; installing modern features that pay homage to the fine, sleek lines of the original design. Finally, we opened the family room to a terrace featuring a fire pit. Since a hallmark of our design is the diminishment of the hard line between interior and exterior, we were especially pleased for the opportunity to update this classic work.
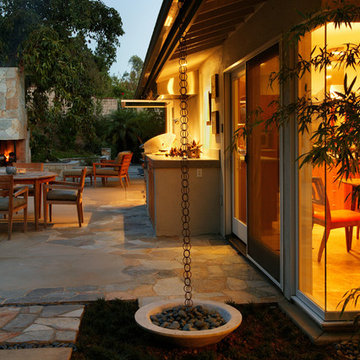
The same windows that provide natural light during the day, illuminate the outdoor living areas by night.
Aidin Mariscal www.immagineint.com

Mid-Century modern Renovation front entry.
Custom made frosted glass front Door made from clear Larch sourced locally.
Cedar Rainscreen siding with dark brown stain. Vertical cedar accents with Sikkens finish.
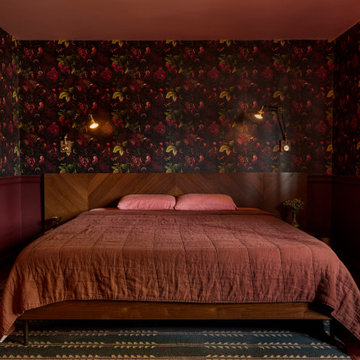
Mid-Century Modern Transformation: This extensive home remodel encompassed a fresh kitchen and bathroom overhaul, a revitalized living room with vaulted ceilings, updated HVAC systems, new flooring, and a complete interior and exterior repaint. Additionally, the project included comprehensive re-piping and rewiring for modern functionality
14.475 billeder af retro design og indretning
7



















