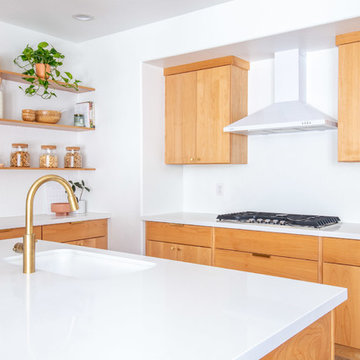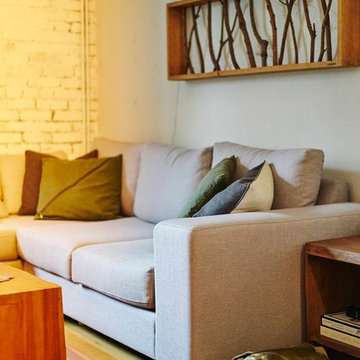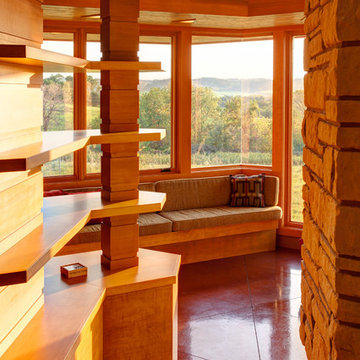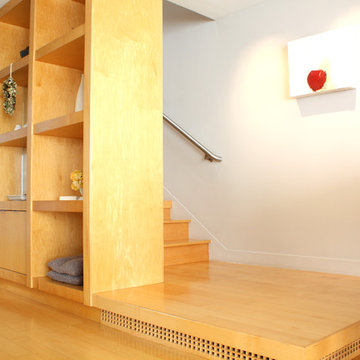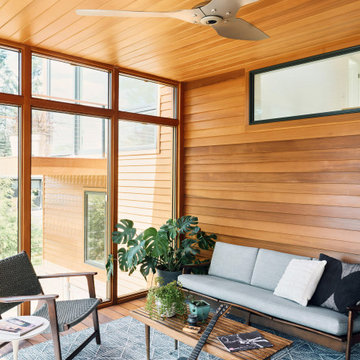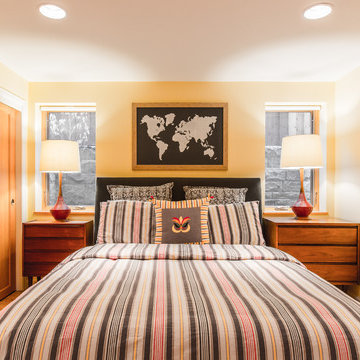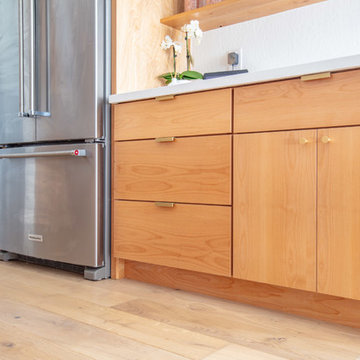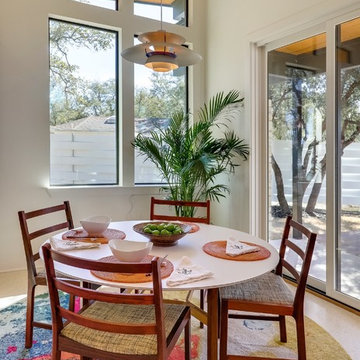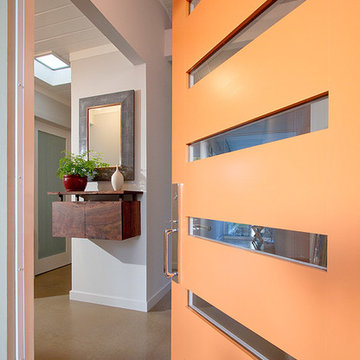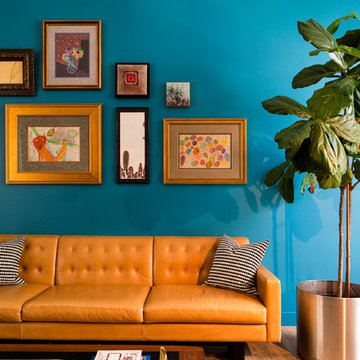3.320 billeder af retro design og indretning
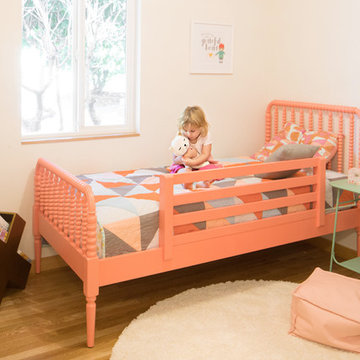
Winner of the 2018 Tour of Homes Best Remodel, this whole house re-design of a 1963 Bennet & Johnson mid-century raised ranch home is a beautiful example of the magic we can weave through the application of more sustainable modern design principles to existing spaces.
We worked closely with our client on extensive updates to create a modernized MCM gem.
Extensive alterations include:
- a completely redesigned floor plan to promote a more intuitive flow throughout
- vaulted the ceilings over the great room to create an amazing entrance and feeling of inspired openness
- redesigned entry and driveway to be more inviting and welcoming as well as to experientially set the mid-century modern stage
- the removal of a visually disruptive load bearing central wall and chimney system that formerly partitioned the homes’ entry, dining, kitchen and living rooms from each other
- added clerestory windows above the new kitchen to accentuate the new vaulted ceiling line and create a greater visual continuation of indoor to outdoor space
- drastically increased the access to natural light by increasing window sizes and opening up the floor plan
- placed natural wood elements throughout to provide a calming palette and cohesive Pacific Northwest feel
- incorporated Universal Design principles to make the home Aging In Place ready with wide hallways and accessible spaces, including single-floor living if needed
- moved and completely redesigned the stairway to work for the home’s occupants and be a part of the cohesive design aesthetic
- mixed custom tile layouts with more traditional tiling to create fun and playful visual experiences
- custom designed and sourced MCM specific elements such as the entry screen, cabinetry and lighting
- development of the downstairs for potential future use by an assisted living caretaker
- energy efficiency upgrades seamlessly woven in with much improved insulation, ductless mini splits and solar gain
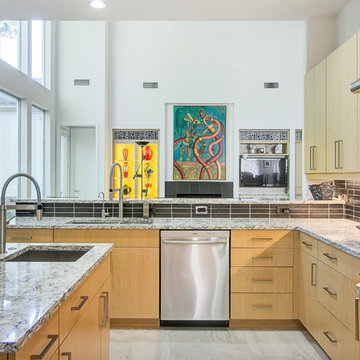
Mid-century modern kitchen and butler's pantry by Kitchen Design Concepts in Plano, TX.
This kitchen features Ultra Craft Rift Cut Oak (vertical) with a Natural finish in the Slab door style, Rehau Metal Tambour Door, Pratt & Larsen 3x8 "Metallic C602" tile backsplash in a straight lay, 3cm Cambria Bellingham countertops, Daltile Exquisite Ivory 12x24 porcelain floor tiles layed in a brick pattern, Blanco sinks, and appliances from Dacor including a 54" wall hood and 36" gas cooktop.
Photo Credit: Unique Exposure Photography
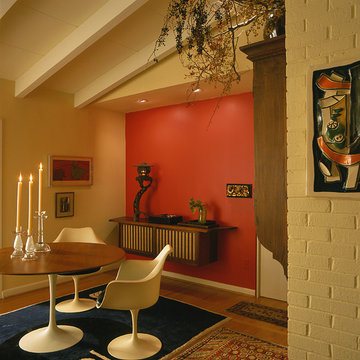
This Mid-Century Modern residence was infused with rich paint colors and accent lighting to enhance the owner’s modern American furniture and art collections. Large expanses of glass were added to provide views to the new garden entry. All Photographs: Erik Kvalsvik
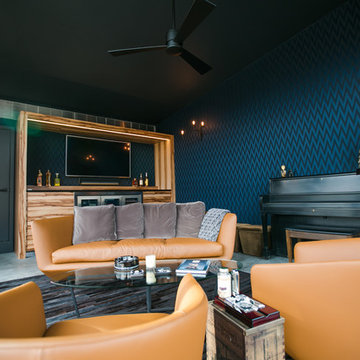
Trustile interior door.
#JamieSangar
#ModAbode
#MarvinWindowsandDoors
#WERK | Building Modern
#HAUS | Architecture For Modern Lifestyles
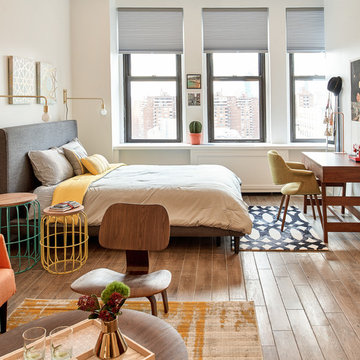
Bed room area with queen size bed. 2 swing arm wall scones to save space of side tables. They are made of brass so add that stylish kick!
Mid century home-office corner with a small desk and a classic mid century arm chair. Small rugs always add a touch of color and polish the entire room look without blocking it!
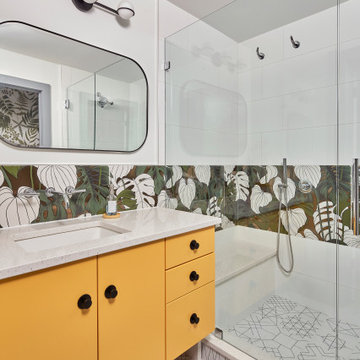
© Lassiter Photography | ReVision Design/Remodeling | ReVisionCharlotte.com
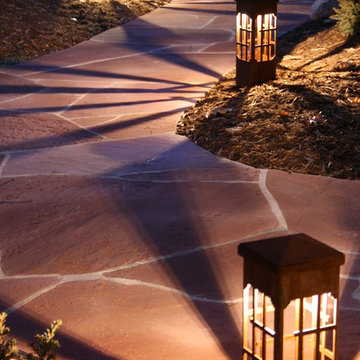
Are you looking to create a calming oasis with outdoor lighting? Here is an example that takes classic path lighting to a whole new level. This Minneapolis homeowner used these breathtaking beacon decorative outdoor lighting fixtures in varying heights to create a welcoming ambiance. Can you see the deep play of cast shadow and pattern work created by these stunning lights?
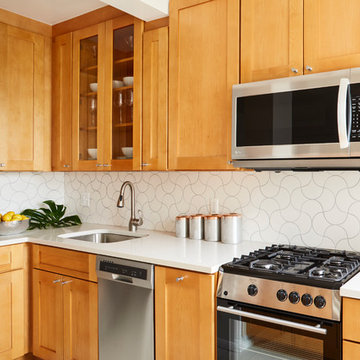
Dylan Chandler photography
Full gut renovation of this kitchen in Brooklyn. Check out the before and afters here! https://mmonroedesigninspiration.wordpress.com/2016/04/12/mid-century-inspired-kitchen-renovation-before-after/
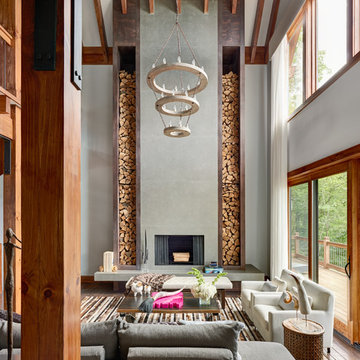
This beautiful MossCreek custom designed home is very unique in that it features the rustic styling that MossCreek is known for, while also including stunning midcentury interior details and elements. The clients wanted a mountain home that blended in perfectly with its surroundings, but also served as a reminder of their primary residence in Florida. Perfectly blended together, the result is another MossCreek home that accurately reflects a client's taste.
Custom Home Design by MossCreek.
Construction by Rick Riddle.
Photography by Dustin Peck Photography.
3.320 billeder af retro design og indretning
8



















