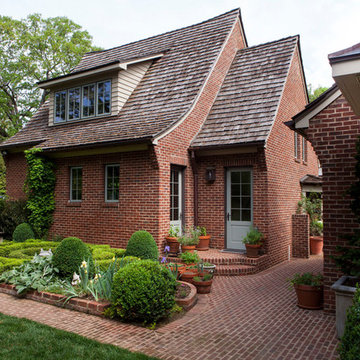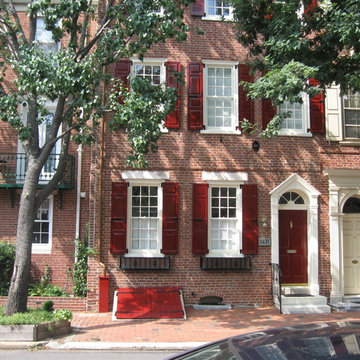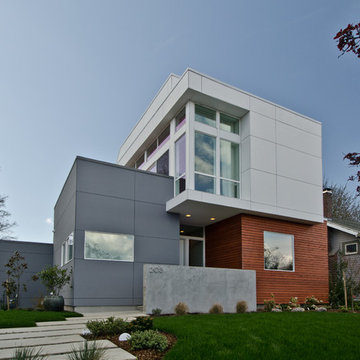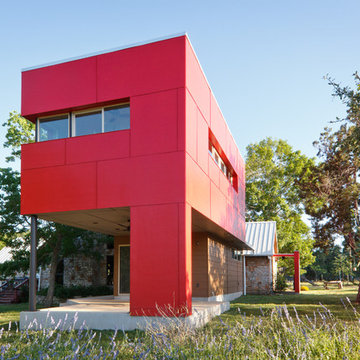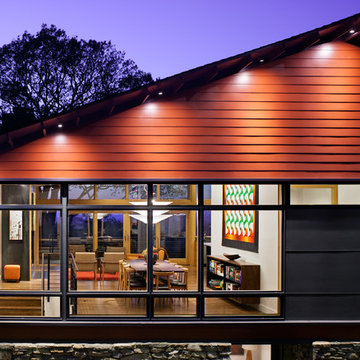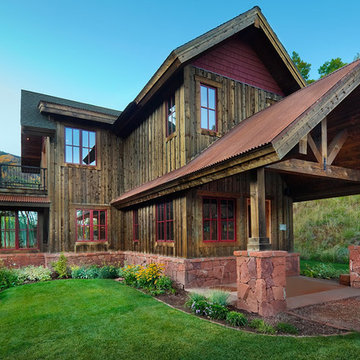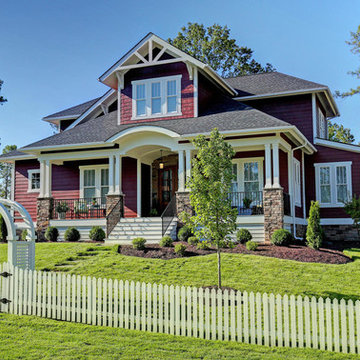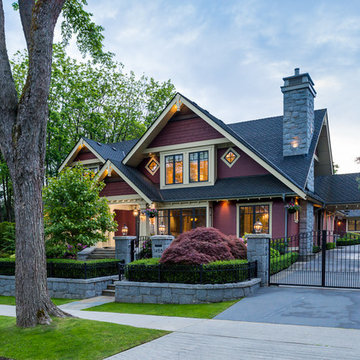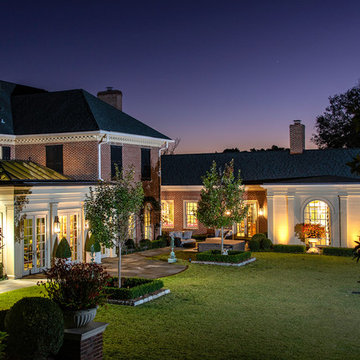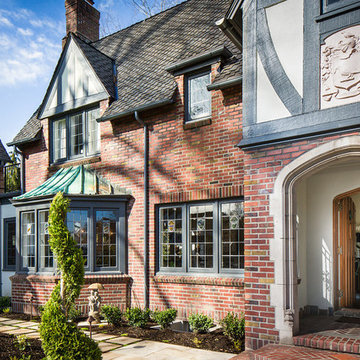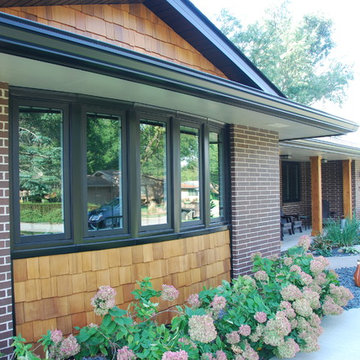16.887 Billeder af rødt hus
Sorteret efter:
Budget
Sorter efter:Populær i dag
161 - 180 af 16.887 billeder
Item 1 ud af 2
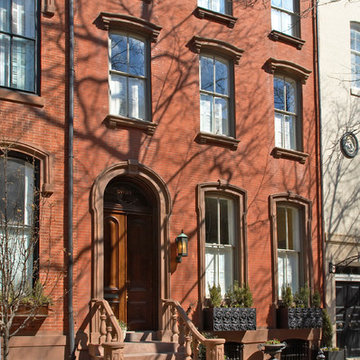
The facade of this 1840's Victorian Townhouse was restored to its original elegance. The front stoop and entry doors were rebuilt as well as the cornice and window details. Interior Design by Barbara Gisel and Mary Macelree.
This 1826 Beacon Hill single-family townhouse received upgrades that were seamlessly integrated into the reproduction Georgian-period interior. feature ceiling exposing the existing rough-hewn timbers of the floor above, and custom-sawn black walnut flooring. Circulation for the new master suite was created by a rotunda element, incorporating arched openings through curving walls to access the different program areas. The client’s antique Chinese screen panels were incorporated into new custom closet casework doors, and all new partitions and casework were blended expertly into the existing wainscot and moldings.
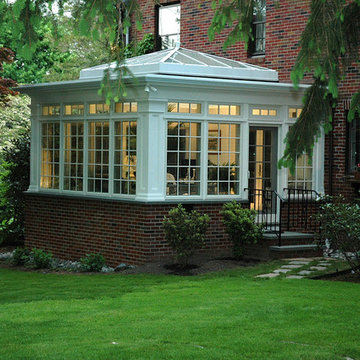
Beautiful conservatory addition off dining room. This four-season sunroom incorporates a glass pyramid roof that floods the room with light. Ah!
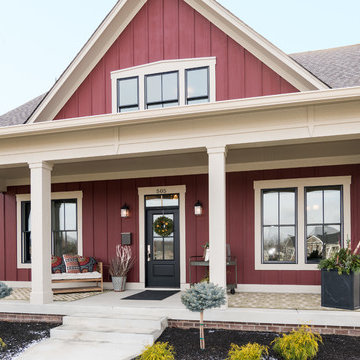
The finials give this gorgeous craftmanstyle home a distinctive feature.
Photo by: Thomas Graham
Interior Design by: Everything Home Designs
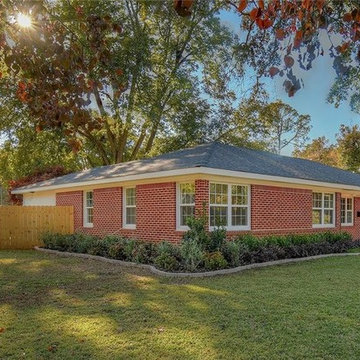
A new roof was added to this red brick exterior as well as new landscaping. The shutters were removed and new privacy fence added.
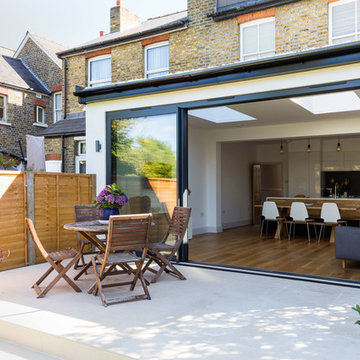
Single storey rear extension in Surbiton, with flat roof and white pebbles, an aluminium double glazed sliding door and side window.
Photography by Chris Snook
16.887 Billeder af rødt hus
9
