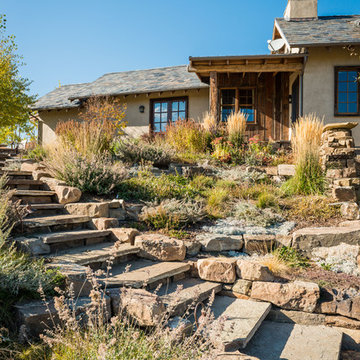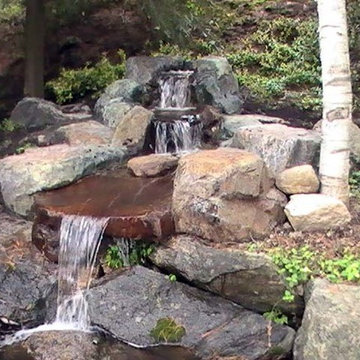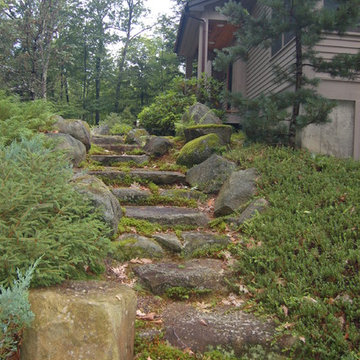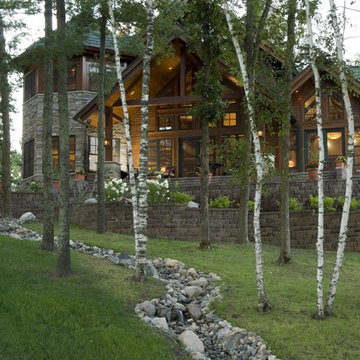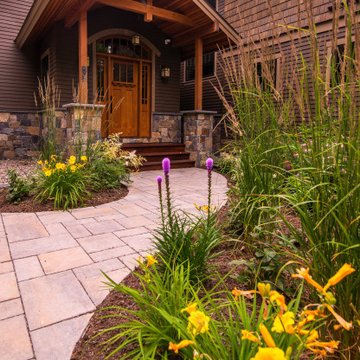34.053 Billeder af rustik have
Sorteret efter:
Budget
Sorter efter:Populær i dag
1 - 20 af 34.053 billeder
Item 1 ud af 2

Stone steppers lead to an irregular lannon stone fire pit area in this creekside backyard in Cedarburg, Wisconsin.
Westhauser Photography
Find den rigtige lokale ekspert til dit projekt
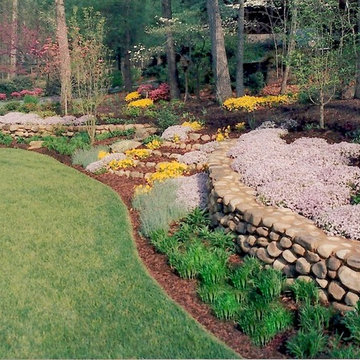
This house could not be seen from the street, so the owners wanted something that would catch the eye and be welcoming. We created a second entrance of sorts with the focal point stairs that lead the eye into the woodland and provide a glimpse of the home. The river stone wall hints at the mountain cabin home that will soon be seen. These meandering walls weave thru the landscape and add much interest to this previously linear and boring view. Large drifts of low maintenance ground covers and perennials were used for seasonal color. A few colorful annuals are scattered around in a purposeful manner to look like natural drifts of wildflowers.
Photographer: Danna Cain, Home & Garden Design, Inc.
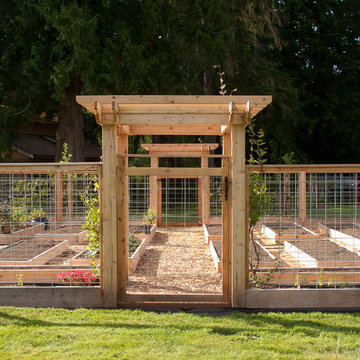
Two 5' tall fences, spaced 5' apart will deter deer without looking like Fort Knox. Hardware cloth and graduated hog fence panels keeps burrowing rodents and rabbits at bay. See web site for details and plans
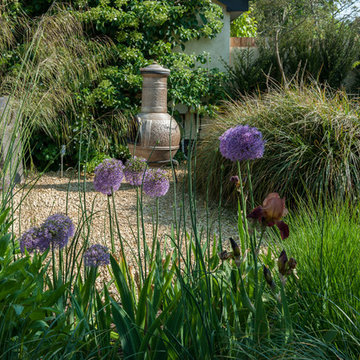
John Glover
A Late 14th century distinctive, rural building with a Grade II listing. Our clients were working on internal renovations and extensions prior to the construction of the garden. When they approached Aralia they were requiring a contemporary garden to match the redeveloped interior rooms.
The family orientated space that we created in the courtyard, was only just a part of a larger garden, but was designed in order to become the more usable area for the family. Aralia used a clean, contemporary design, combined with more traditional references such as the pergola detailing, black metal edge details and the brickwork chosen.
This project included a complete re-model of the space into three separate terraces, with surrounding textual planting and specimen trees. Features of the design included a pleached hedge to enable privacy, bespoke fabricated oak and metal pergolas, and atmospheric lighting. Aralia connected the rest of the natural garden through sculpture landform to blend the contemporary and formal with the natural and informal. Other elements of this garden include a Yorkstone edged bed and instant box hedging to frame the views to the front of the property.
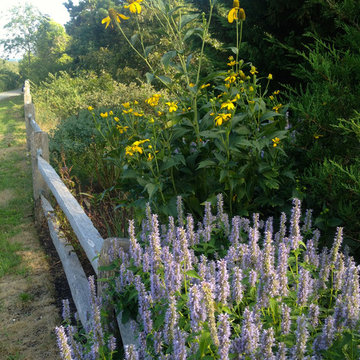
Photo by owner and designer Chris Kolb. This is a drought tolerant native perennial flower garden or border that also provides privacy for the clients from a busy beach access road. Blooming are Agastache 'Blue Fortune' (Anise Hyssop cultivar) and Rudbeckia lacinata (Cutleaf Rudbeckia). You can see Nantucket Sound blue on the horizon, about a half mile down the road.
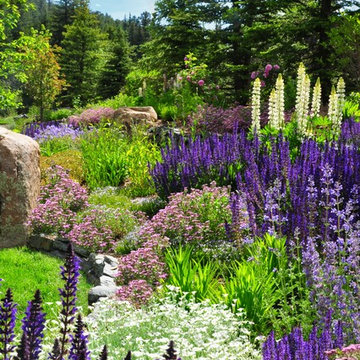
In Spring the gardens in the front yard burst with color. Lupine, salvia, and soapwort spill over dry stack walls to replicate an alpine mountain display.
Photographed by Phil Steinhauer
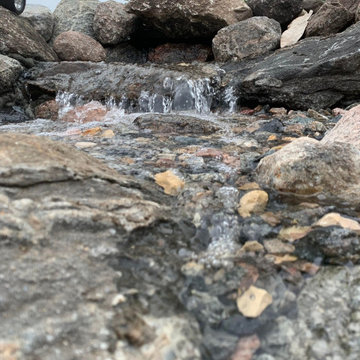
Introducing "Poolside Paradise"
Immerse yourself in luxury with our latest landscaping project, Poolside Paradise. This oasis features a stunning pool deck adorned with Barkman Concrete Bridgewood Slabs in a captivating blend of Weathered Grey and Cedar Brown. The rustic charm of these slabs not only enhances the aesthetic but also ensures durability. Poolside Paradise is your invitation to a symphony of colors, textures, and tranquility—a haven where modern design meets timeless allure.
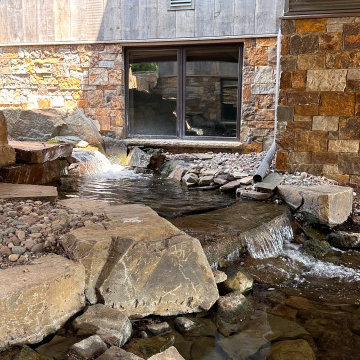
Modern Montana in Afton Minnesota by James McNeal & Angela Liesmaki-DeCoux, Architects and Designers at JMAD - James McNeal Architecture & Design. Detailed, creative architecture firm specializing in enduring artistry & high-end luxury commercial & residential design. Architectural photography, architect portfolio. Dream house inspiration, custom homes, mansion, luxurious lifestyle. Rustic lodge vibe, sustainable. Front exterior entrance, reclaimed wood, metal roofs & siding. Connection with the outdoors, biophilic, natural materials.Outdoor living spaces, outdoor dining area, grilling area, outdoor kitchen, backyard pool, trout pond, fishing pond, dream backyard, patio, deck, indoor-outdoor living.
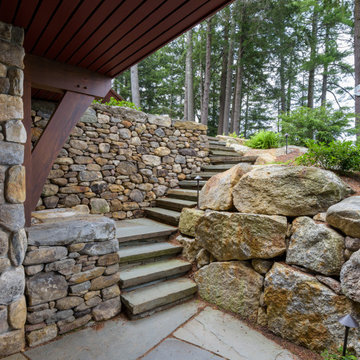
Architectural and Landscape Design by Bonin Architects & Associates
www.boninarchitects.com.
Photos by John W. Hession, Advanced Digital Photography
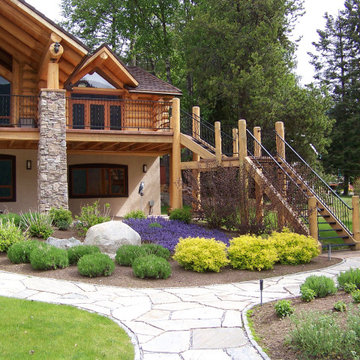
We chose to complement the impressive physical dimensions of this log home with thoughtful placement of large boulders. Low plantings feature a variety of textures, and a curvy retaining wall provides a natural border without blocking the magnificent view of the lake. Elegantly curved stone paths link separate spaces together while inviting you to stroll through the gardens surrounding the house.
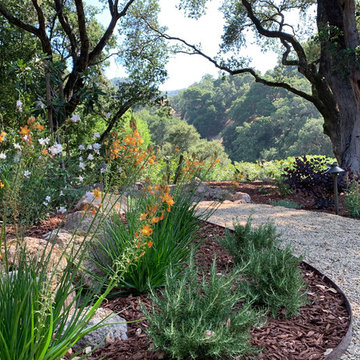
APLD 2021 Silver Award Winning Landscape Design. An expansive back yard landscape with several mature oak trees and a stunning Golden Locust tree has been transformed into a welcoming outdoor retreat. The renovations include a wraparound deck, an expansive travertine natural stone patio, stairways and pathways along with concrete retaining walls and column accents with dramatic planters. The pathways meander throughout the landscape... some with travertine stepping stones and gravel and those below the majestic oaks left natural with fallen leaves. Raised vegetable beds and fruit trees occupy some of the sunniest areas of the landscape. A variety of low-water and low-maintenance plants for both sunny and shady areas include several succulents, grasses, CA natives and other site-appropriate Mediterranean plants complimented by a variety of boulders. Dramatic white pots provide architectural accents, filled with succulents and citrus trees. Design, Photos, Drawings © Eileen Kelly, Dig Your Garden Landscape Design

Inviting front entry garden channels stormwater into a retention swale to protect the lake from fertilizer runoff.
34.053 Billeder af rustik have
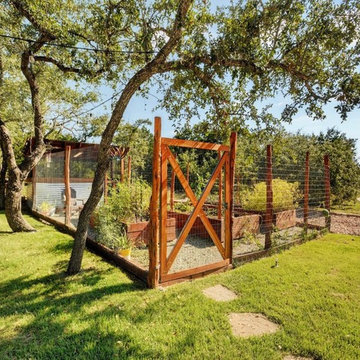
Raised-bed garden made with repurposed cedar. Includes drip irrigation, game fence, recycled glass mulch, and potting shed.
1


