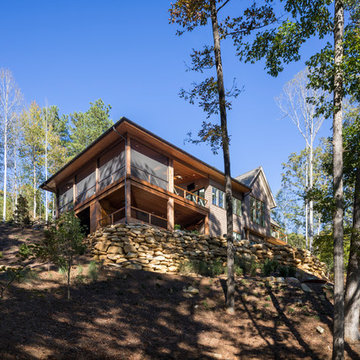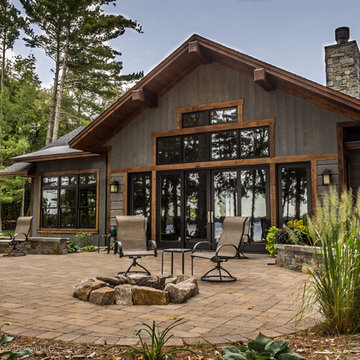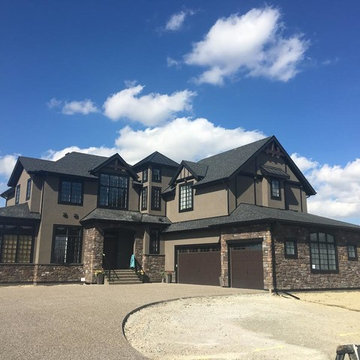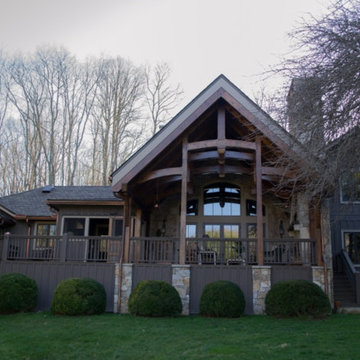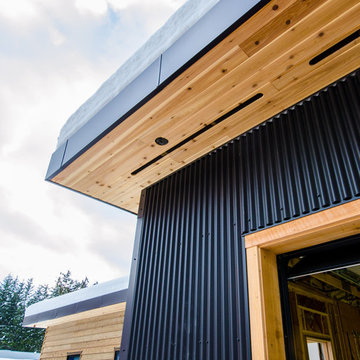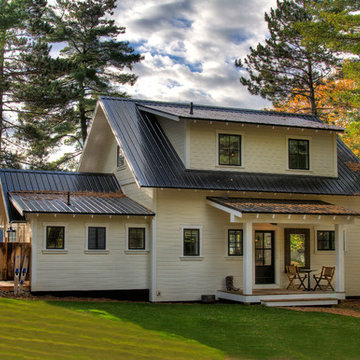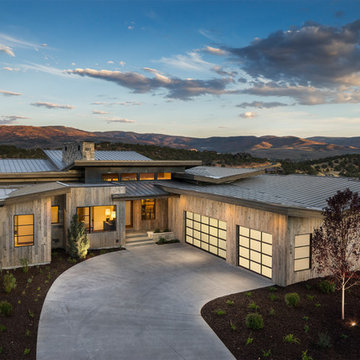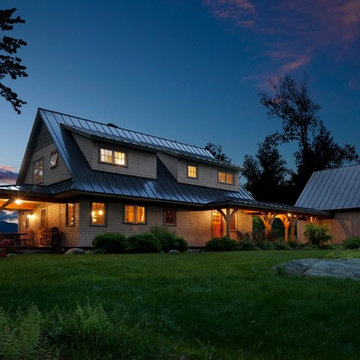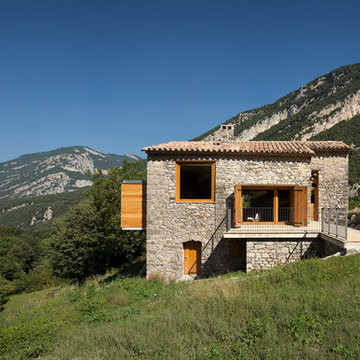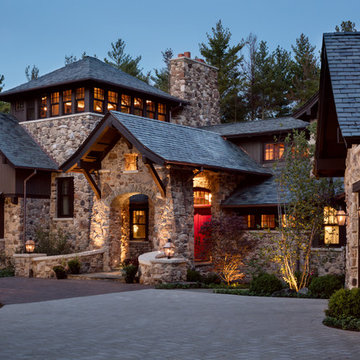55.453 Billeder af rustikt hus
Sorteret efter:
Budget
Sorter efter:Populær i dag
181 - 200 af 55.453 billeder
Item 1 ud af 2

This beautiful lake and snow lodge site on the waters edge of Lake Sunapee, and only one mile from Mt Sunapee Ski and Snowboard Resort. The home features conventional and timber frame construction. MossCreek's exquisite use of exterior materials include poplar bark, antique log siding with dovetail corners, hand cut timber frame, barn board siding and local river stone piers and foundation. Inside, the home features reclaimed barn wood walls, floors and ceilings.
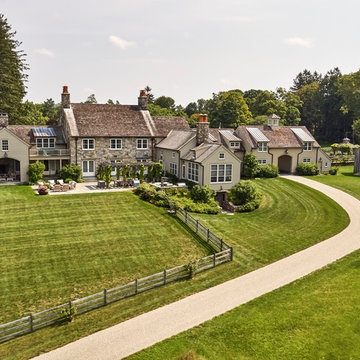
Aerial view of the rear of the house showing the terrace, porches and balcony.
Robert Benson Photography
Find den rigtige lokale ekspert til dit projekt

Aerial view of the front facade of the house and landscape.
Robert Benson Photography
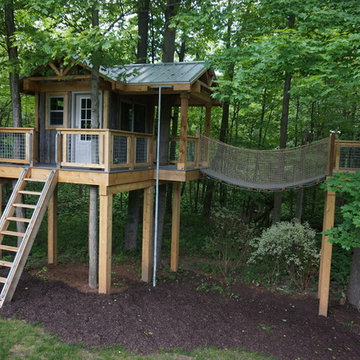
Custom designed and built tree house with large cedar architectural timbers, Trex Transcend flooring, galvanized standing seam steel roof, galvanized wire mesh railing. It also has features like a fireman's pole and rope bridge. The interior of the room is cedar trimmed and the exterior siding is reclaimed Michigan barn wood.

This client loved wood. Site-harvested lumber was applied to the stairwell walls with beautiful effect in this North Asheville home. The tongue-and-groove, nickel-jointed milling and installation, along with the simple detail metal balusters created a focal point for the home.
The heavily-sloped lot afforded great views out back, demanded lots of view-facing windows, and required supported decks off the main floor and lower level.
The screened porch features a massive, wood-burning outdoor fireplace with a traditional hearth, faced with natural stone. The side-yard natural-look water feature attracts many visitors from the surrounding woods.
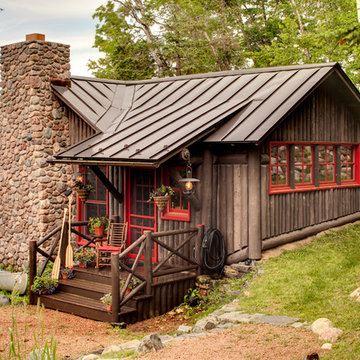
The classic Adirondack palette of dark brown and red was utilized for the exterior of the cabins.
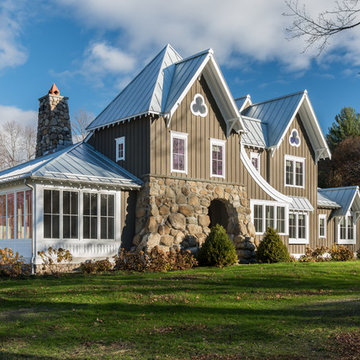
The left side of the house looks out onto a meadow and behind the house, there is a pond. The left side of the house begins to allow for more views of the landscape with full window walls, while still making use of the traditional style elements such as window muntins and a custom paneling design.
Photographer: Daniel Contelmo Jr.
55.453 Billeder af rustikt hus
10
