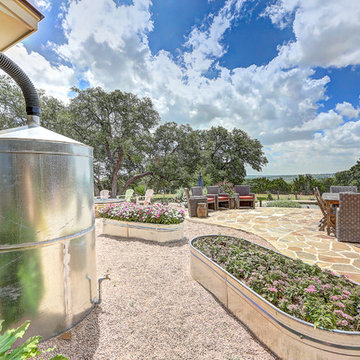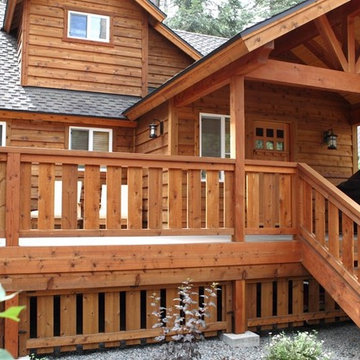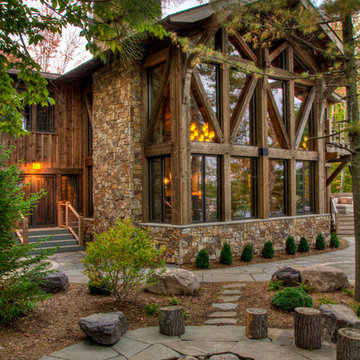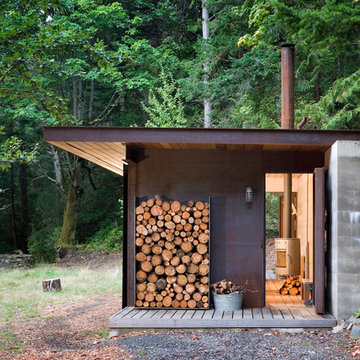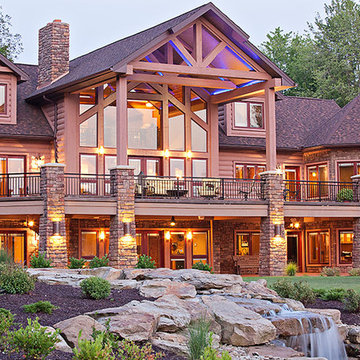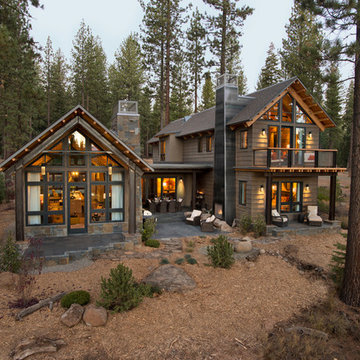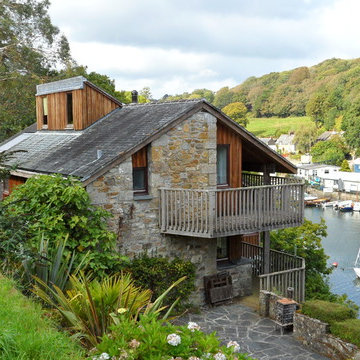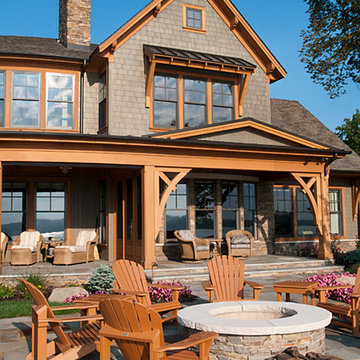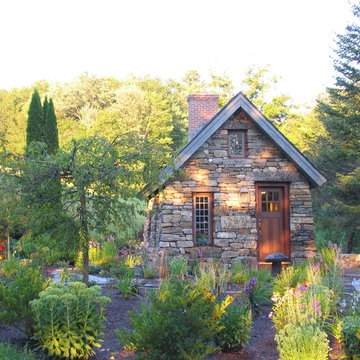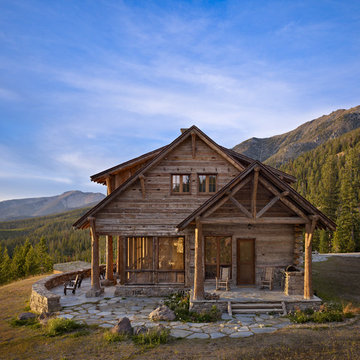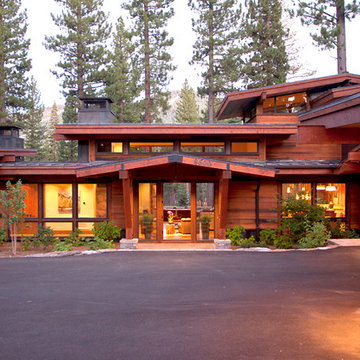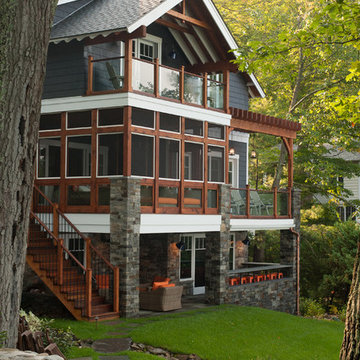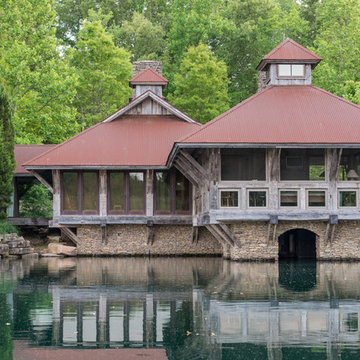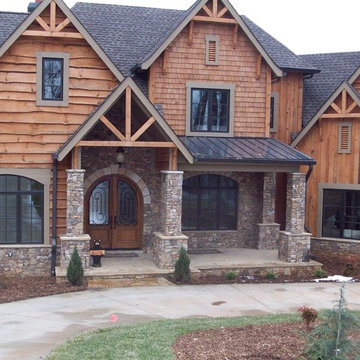55.434 Billeder af rustikt hus
Sorteret efter:
Budget
Sorter efter:Populær i dag
221 - 240 af 55.434 billeder
Item 1 ud af 2
Find den rigtige lokale ekspert til dit projekt
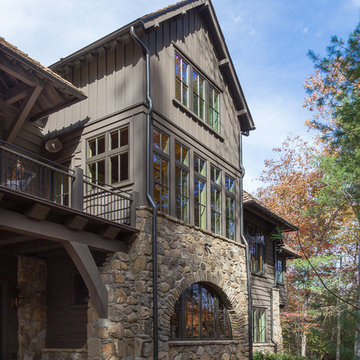
This eclectic mountain home nestled in the Blue Ridge Mountains showcases an unexpected but harmonious blend of design influences. The European-inspired architecture, featuring native stone, heavy timbers and a cedar shake roof, complement the rustic setting. Inside, details like tongue and groove cypress ceilings, plaster walls and reclaimed heart pine floors create a warm and inviting backdrop punctuated with modern rustic fixtures and vibrant splashes or color.
Meechan Architectural Photography
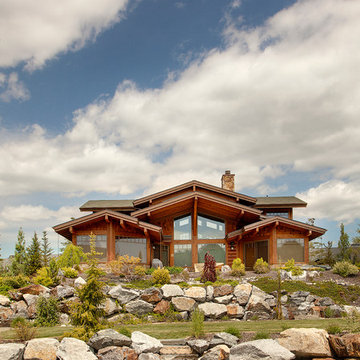
An awesome shot from the water. We really pulled the main gable out over the patio to provide cover on the deck. The two wings project out towards the water, creating a very intimate exterior living area, like arms embracing the deck.
Photos provided by Sayler Architecture
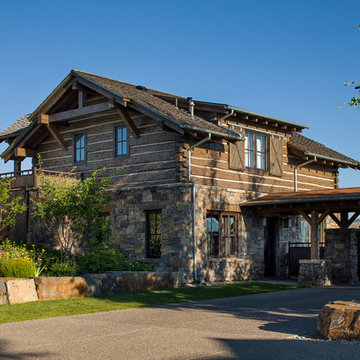
Kibo Group of Missoula (a Division of Rocky Mountain Homes) provided architectural services. Shannon Callaghan Interior Design of Missoula provided extensive consultative services during the project. Rocky Mountain Log Homes Supplied materials and provided the Photos

The design of this home was driven by the owners’ desire for a three-bedroom waterfront home that showcased the spectacular views and park-like setting. As nature lovers, they wanted their home to be organic, minimize any environmental impact on the sensitive site and embrace nature.
This unique home is sited on a high ridge with a 45° slope to the water on the right and a deep ravine on the left. The five-acre site is completely wooded and tree preservation was a major emphasis. Very few trees were removed and special care was taken to protect the trees and environment throughout the project. To further minimize disturbance, grades were not changed and the home was designed to take full advantage of the site’s natural topography. Oak from the home site was re-purposed for the mantle, powder room counter and select furniture.
The visually powerful twin pavilions were born from the need for level ground and parking on an otherwise challenging site. Fill dirt excavated from the main home provided the foundation. All structures are anchored with a natural stone base and exterior materials include timber framing, fir ceilings, shingle siding, a partial metal roof and corten steel walls. Stone, wood, metal and glass transition the exterior to the interior and large wood windows flood the home with light and showcase the setting. Interior finishes include reclaimed heart pine floors, Douglas fir trim, dry-stacked stone, rustic cherry cabinets and soapstone counters.
Exterior spaces include a timber-framed porch, stone patio with fire pit and commanding views of the Occoquan reservoir. A second porch overlooks the ravine and a breezeway connects the garage to the home.
Numerous energy-saving features have been incorporated, including LED lighting, on-demand gas water heating and special insulation. Smart technology helps manage and control the entire house.
Greg Hadley Photography
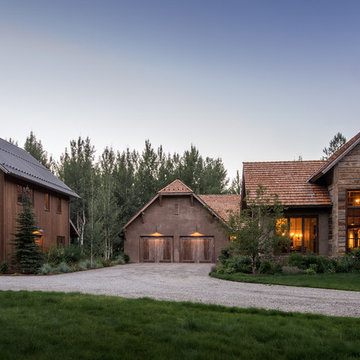
Coming from Minnesota this couple already had an appreciation for a woodland retreat. Wanting to lay some roots in Sun Valley, Idaho, guided the incorporation of historic hewn, stone and stucco into this cozy home among a stand of aspens with its eye on the skiing and hiking of the surrounding mountains.
Miller Architects, PC
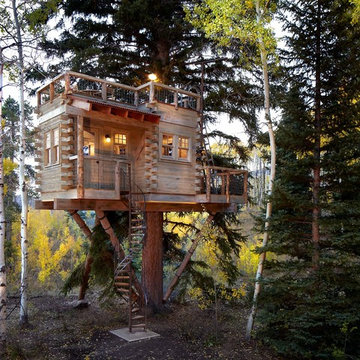
This family treehouse can be used year round for a variety of activities. The upper deck, with stunning views, is perfect for summer picnics, while the side deck is more suited for a quiet spot to read or relax. The interior has a couch for napping, a desk for writing and working, a kitchenette and small dining area. The initial inspiration for the room was a cozy spot for hosting lunch and dinner parties... in a unique & rustic setting.
Photo by David Patterson Photography
www.davidpattersonphotography.com
55.434 Billeder af rustikt hus
12
