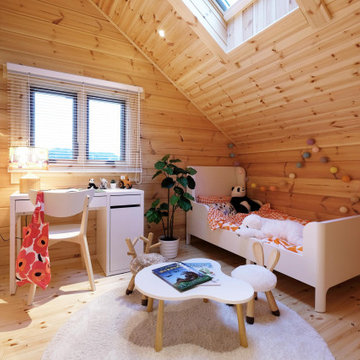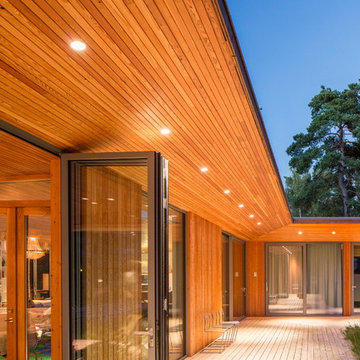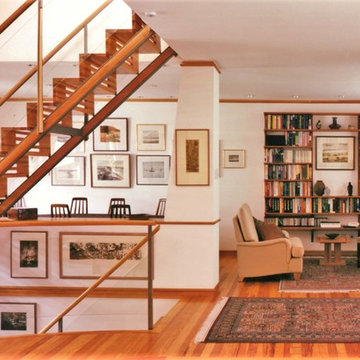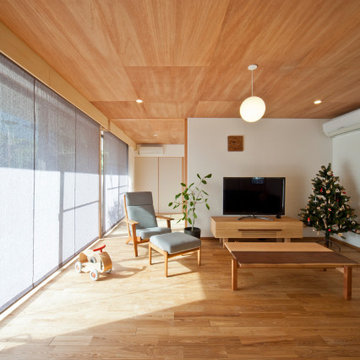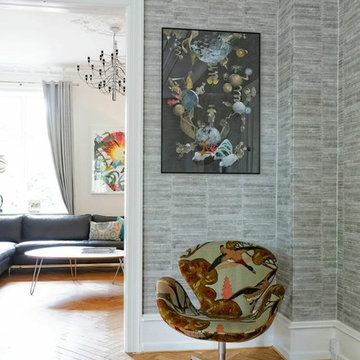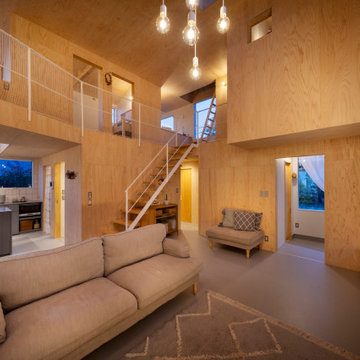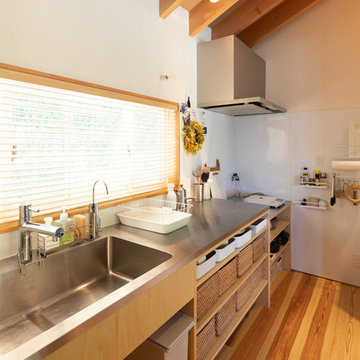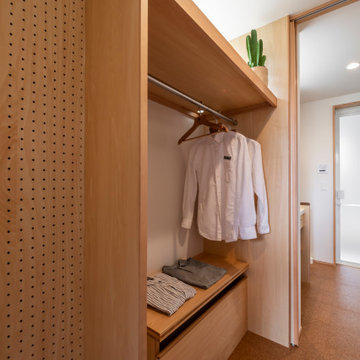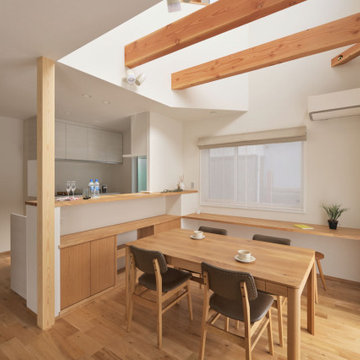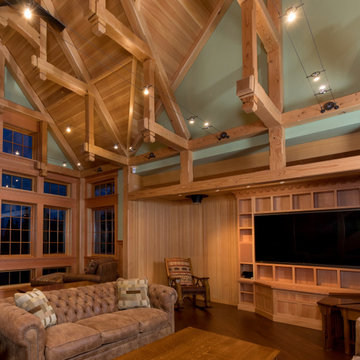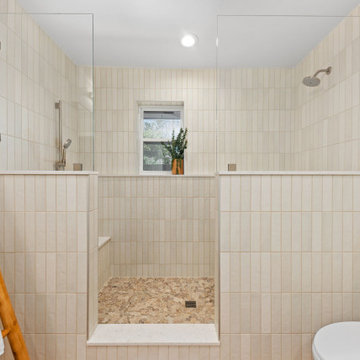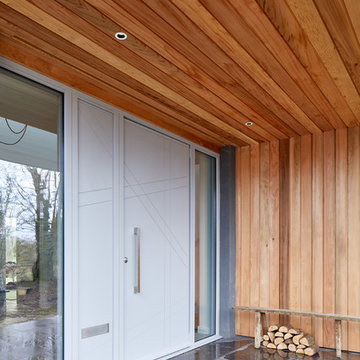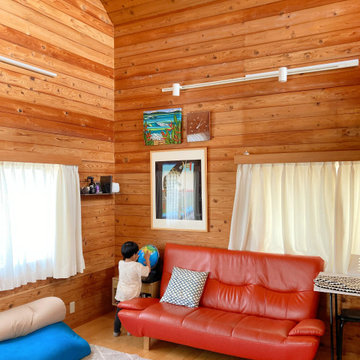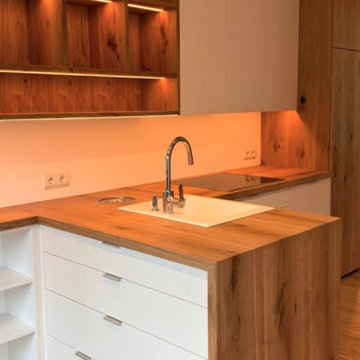2.198 billeder af skandinavisk design og indretning
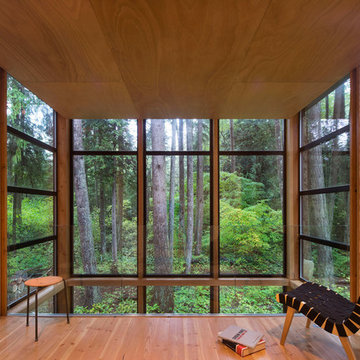
Images by Nic LeHoux
Designed as a home and studio for a photographer and his young family, Lightbox is located on a peninsula that extends south from British Columbia across the border to Point Roberts. The densely forested site lies beside a 180-acre park that overlooks the Strait of Georgia, the San Juan Islands and the Puget Sound.
Having experienced the world from under a black focusing cloth and large format camera lens, the photographer has a special fondness for simplicity and an appreciation of unique, genuine and well-crafted details.
The home was made decidedly modest, in size and means, with a building skin utilizing simple materials in a straightforward yet innovative configuration. The result is a structure crafted from affordable and common materials such as exposed wood two-bys that form the structural frame and directly support a prefabricated aluminum window system of standard glazing units uniformly sized to reduce the complexity and overall cost.
Accessed from the west on a sloped boardwalk that bisects its two contrasting forms, the house sits lightly on the land above the forest floor.
A south facing two-story glassy cage for living captures the sun and view as it celebrates the interplay of light and shadow in the forest. To the north, stairs are contained in a thin wooden box stained black with a traditional Finnish pine tar coating. Narrow apertures in the otherwise solid dark wooden wall sharply focus the vibrant cropped views of the old growth fir trees at the edge of the deep forest.
Lightbox is an uncomplicated yet powerful gesture that enables one to view the subtlety and beauty of the site while providing comfort and pleasure in the constantly changing light of the forest.
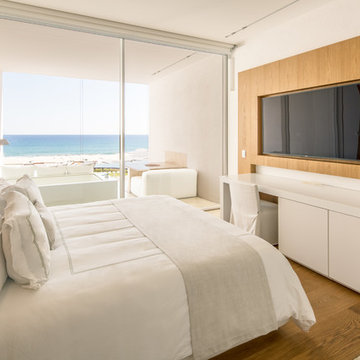
It's time you decide how and where you want to watch TV after a long day of work or running after kids.
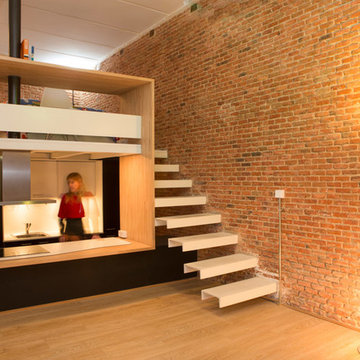
El proyecto desarrolla la reforma de una vivienda de 37m2 situada en el casco histórico de Madrid.
La ubicación de la vivienda en planta baja del edificio permitió excavar 40cm al fondo, ganando la altura suficiente para la realización de un altillo para dormitorio bajo el que se disponen baño y cocina.
El elemento clave del proyecto es una pieza realizada en tablero de madera laminada y encolada de 50mm de espesor que sirve simultáneamente de soporte del altillo, encimera de la cocina, y mesabarandilla en el altillo.
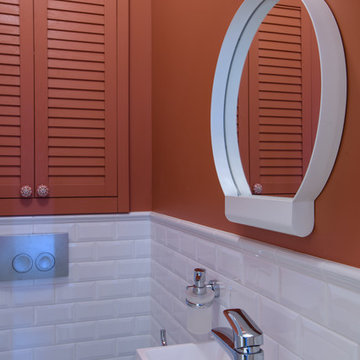
Дизайнеры:
Ольга С. Рудакова, Ольга Мурашова
Архитектор: Ольга М. Рудакова
Фотограф: Евгений Гнесин
Дизайнер по текстилю: Юлия Горничных
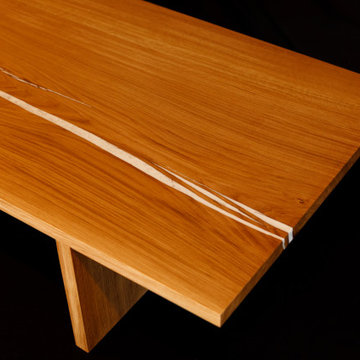
Manufacture Armellin
Collection Jean-Pierre Reymond
Table basse Sandra
Modèle déposé et sur-mesure
La Manufacture Armellin est une nouvelle corde à notre arc. Nous nous associons avec des designers afin de créer des collections de meubles haut-de-gamme, réalisés à partir de matériaux premium.
Vous avez craqué pour la table basse ? Contactez-nous via le formulaire de contact pour passer commande.
Le reste de la collection est disponible sur notre compte Instagram @_armellin_, dans la story à la une "Manufacture".
Envie de voir la collection ? Prenez rendez-vous pour visiter notre showroom à Rimons.
2.198 billeder af skandinavisk design og indretning
9



















