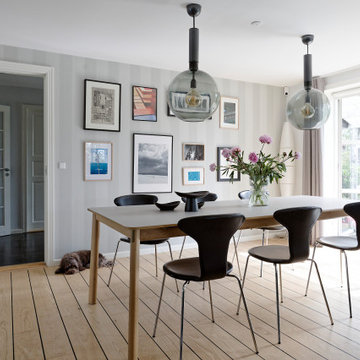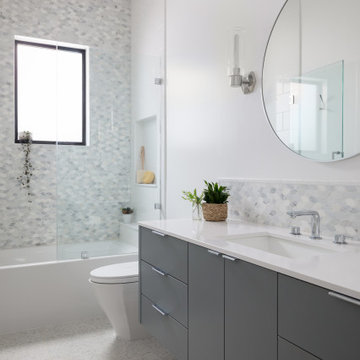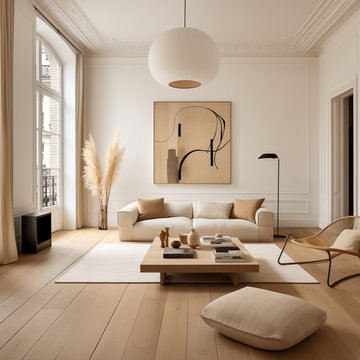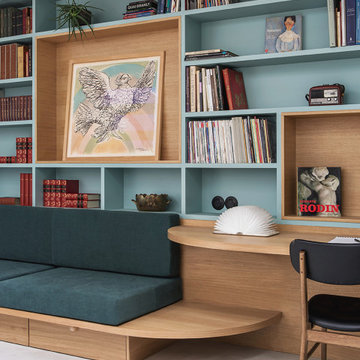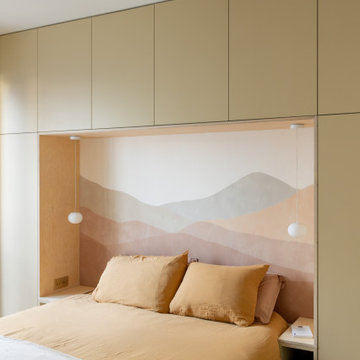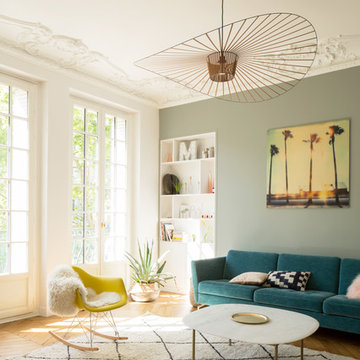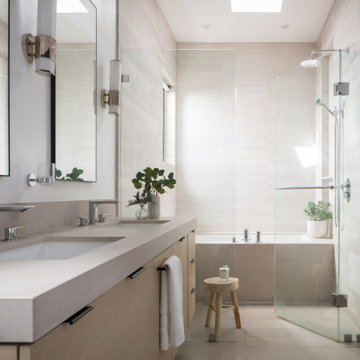348.044 billeder af skandinavisk design og indretning
Find den rigtige lokale ekspert til dit projekt

This young married couple enlisted our help to update their recently purchased condo into a brighter, open space that reflected their taste. They traveled to Copenhagen at the onset of their trip, and that trip largely influenced the design direction of their home, from the herringbone floors to the Copenhagen-based kitchen cabinetry. We blended their love of European interiors with their Asian heritage and created a soft, minimalist, cozy interior with an emphasis on clean lines and muted palettes.
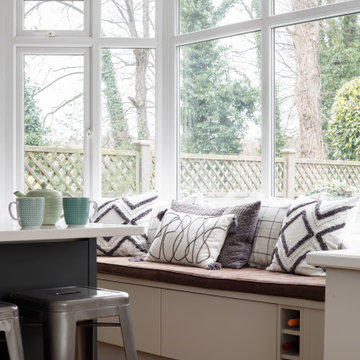
The client wished to merge their existing kitchen with the dining room, aiming for an open-plan kitchen diner. We managed the construction aspect of this project, guaranteeing a smooth transition from the building work to the kitchen installation.
The kitchen was relocated to the newly opened area, enabling us to craft a functional and striking kitchen, complete with an island, ample storage, and extensive worktop space.
Additionally, we designed a window seat within the bay window section, which further enhances storage options.
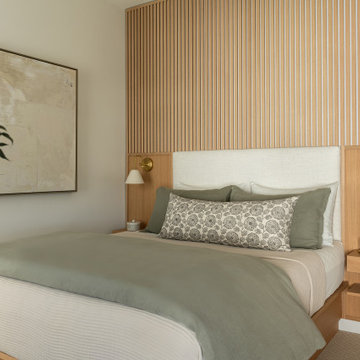
Making the Most of a Small Footprint
We maximized the room’s small footprint by designing a custom built-in bed, nightstands, and desk. We then added visual interest and sound dampening with the acoustic slat walls. The end result is a guest suite as beautiful and luxurious as the finest hotels.
SCOPE OF SERVICES
Interior Architecture & Design, Project Management, Custom Millwork and Built-In Design and Elevation DrawingsSpace Planning, Furniture, Lighting, Window Treatments, Textiles, and Decor Sourcing and Procurement, Art Curation, and final Styling to deliver a fully realized space.

Handmade, Rookwood tile with glazed edges provide a clean transition the shower wall.
A new transom window over the vanity provides extra light and openness to the space.
348.044 billeder af skandinavisk design og indretning

La teinte Selvedge @ Farrow&Ball de la tête de lit, réalisée sur mesure, est réhaussée par le décor panoramique et exotique du papier peint « Wild story » des Dominotiers.
1



















