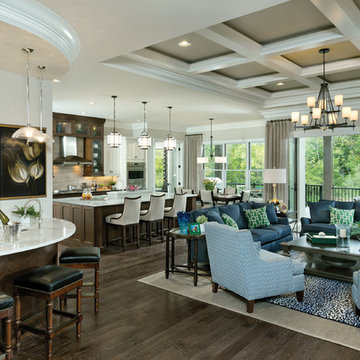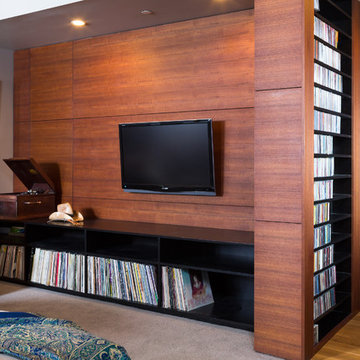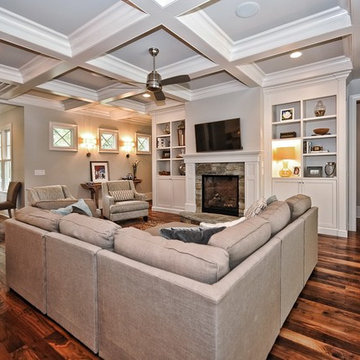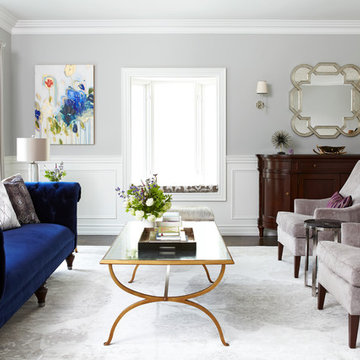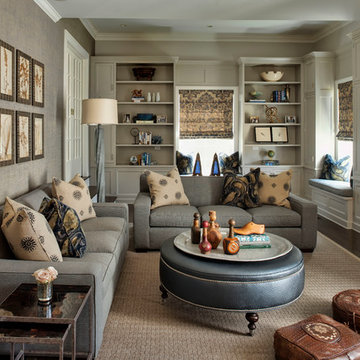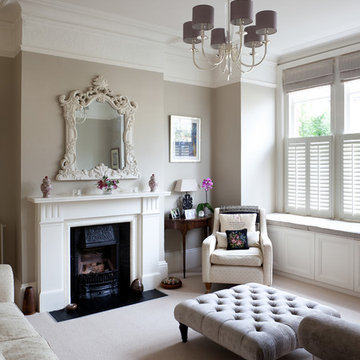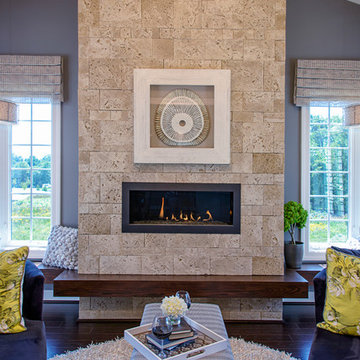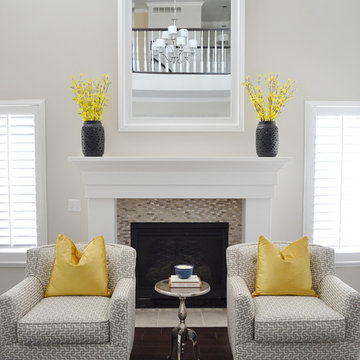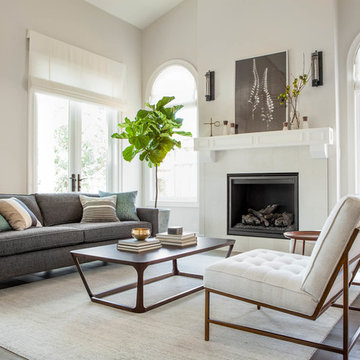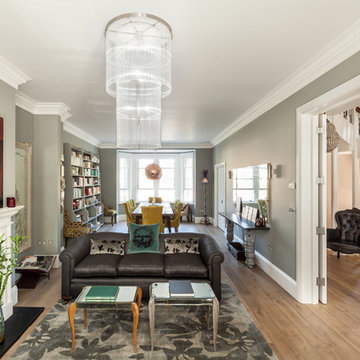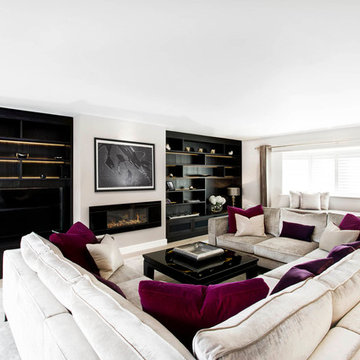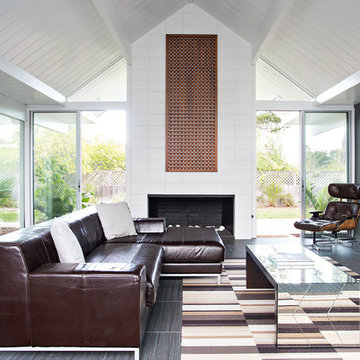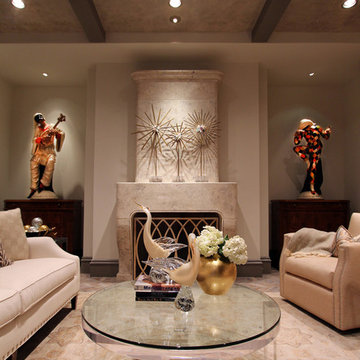121.742 Billeder af stue med grå vægge
Sorteret efter:
Budget
Sorter efter:Populær i dag
1761 - 1780 af 121.742 billeder
Item 1 ud af 2
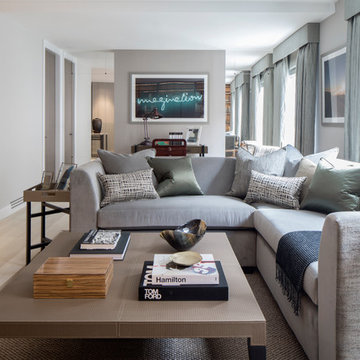
In keeping with the brief to develop something that is quite unique, the design of our Eaton Mews North apartment is layered with focus on textured fabrics, finishes and understated wall papers to create a subtle sense of glamour.
Photography by Richard Waite.

The same shaker-style Grabill cabinetry was installed in the adjacent family room but stained in a rich dark tone to create variety in the home.
Tall cabinets flank the grand fireplace allowing it to be the focal point in the room. Light-toned stacked ledger stone was installed around the fireplace surround to contrast the dark-tone cabinets.
Open shelving was designed on each side to display the homeowner’s favorite belongings, while keeping this custom-made furniture piece from appearing to heavy and overbearing.
A sense of balance is created through this symmetrical design of these built-ins, allowing for an overall striking and polished design.
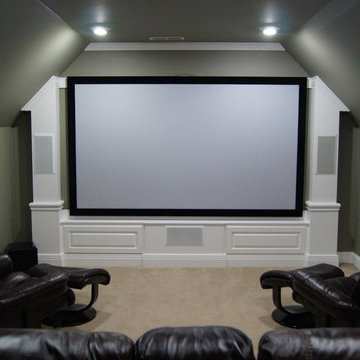
This room was totally transformed at a very affordable price. The performance is oustanding with Sony Elevated Standard, Speakercraft, URC, & Sunfire equipment throughout.
Ric Warner
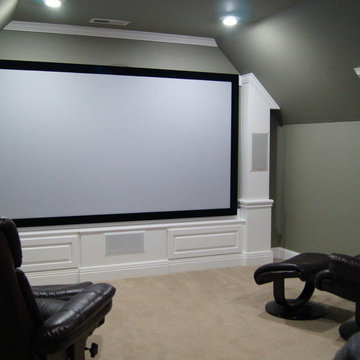
This room was totally transformed at a very affordable price. The performance is oustanding with Sony Elevated Standard, Speakercraft, URC, & Sunfire equipment throughout.
Ric Warner

A custom millwork piece in the living room was designed to house an entertainment center, work space, and mud room storage for this 1700 square foot loft in Tribeca. Reclaimed gray wood clads the storage and compliments the gray leather desk. Blackened Steel works with the gray material palette at the desk wall and entertainment area. An island with customization for the family dog completes the large, open kitchen. The floors were ebonized to emphasize the raw materials in the space.
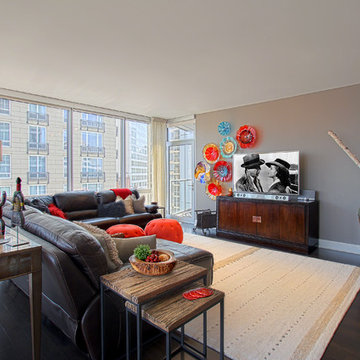
This colorful and playful great room is a relaxing retreat for watching TV, reading or checking email. I pulled out the reds and oranges from the glass wall installation into the accessories. The oversized urn with its birch logs, adds to the many layers of texture in this space.
Photo by Norman Sizemore/Mary Beth Price.
121.742 Billeder af stue med grå vægge
89




