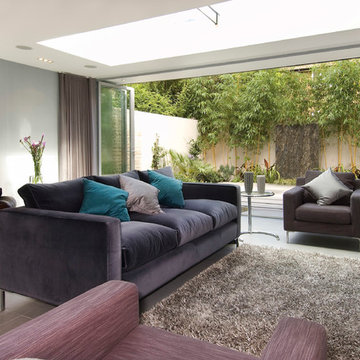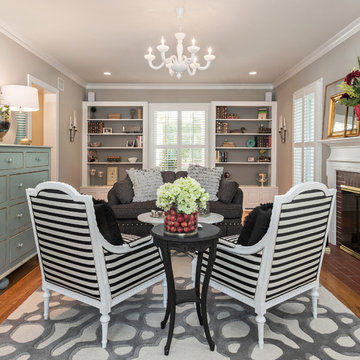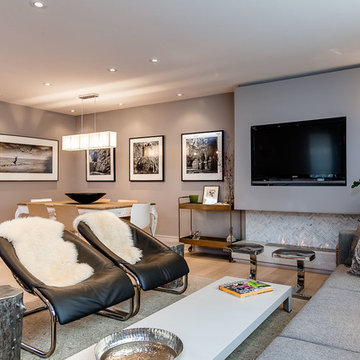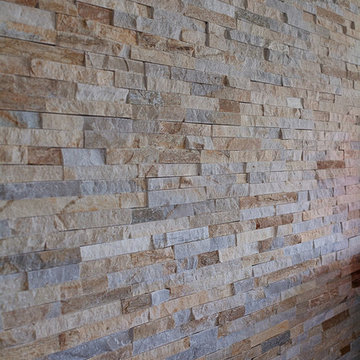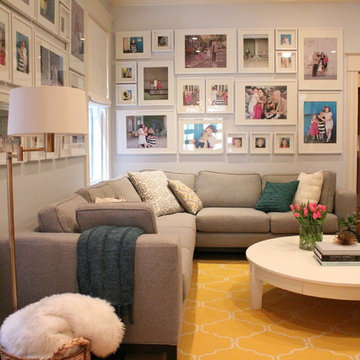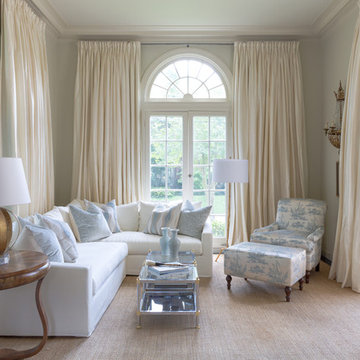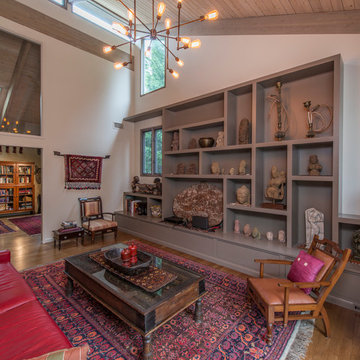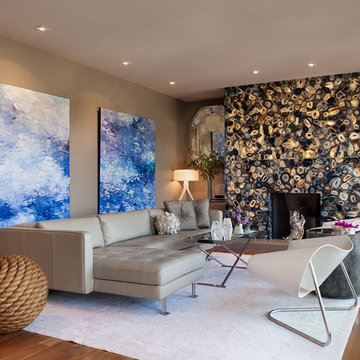121.741 Billeder af stue med grå vægge
Sorteret efter:
Budget
Sorter efter:Populær i dag
1781 - 1800 af 121.741 billeder
Item 1 ud af 2
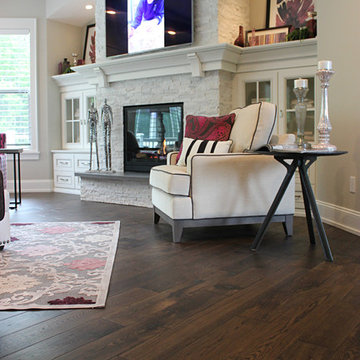
Custom Prefinished - Stained Dark
Spring Parade Home 2014 by Gary Byker Homes
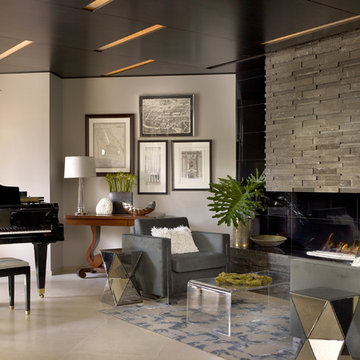
Residential Addition by Charles Vincent George Architects
Interior Design by Aimee Wertepny
Photographs by Tony Soluri

A pre-war West Village bachelor pad inspired by classic mid-century modern designs, mixed with some industrial, traveled, and street style influences. Our client took inspiration from both his travels as well as his city (NY!), and we really wanted to incorporate that into the design. For the living room we painted the walls a warm but light grey, and we mixed some more rustic furniture elements, (like the reclaimed wood coffee table) with some classic mid-century pieces (like the womb chair) to create a multi-functional kitchen/living/dining space. Using a versatile kitchen cart with a mirror above it, we created a small bar area, which was definitely on our client's wish list!
Photos by Matthew Williams
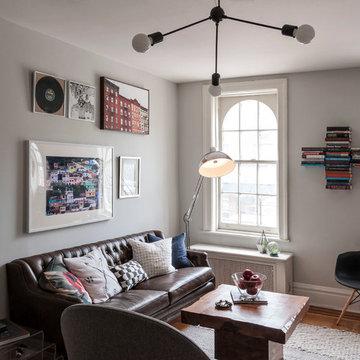
A West Village bachelor pad inspired by classic mid-century modern designs, mixed with some industrial, traveled, and street style influences. The space was a pre-war one bedroom that had certainly withheld the test of time, and we wanted to highlight the architectural elements that the space offered (such as the molding details, windows etc.). Our client took inspiration from both this travels as well as his city (NY!), and we really wanted to incorporate that into the design. In the foyer we turned a photo that we had taken of a nearby graffiti wall into a removable wallpaper, that we inset into the picture frame style moldings.
Photos by Matthew Williams
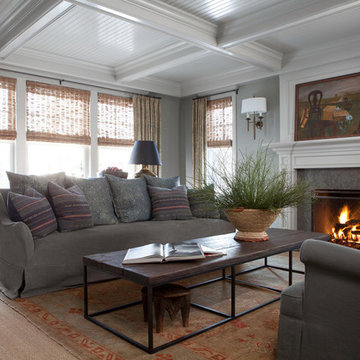
Beautiful traditional home with transitional interior design elements.
Pretty antique rugs, eclectic art collection and custom furniture create a livable, approachable yet elegant, family home for a couple with seven children. Photographer-Janet Mesic Mackie

LOFT | Luxury Industrial Loft Makeover Downtown LA | FOUR POINT DESIGN BUILD INC
A gorgeous and glamorous 687 sf Loft Apartment in the Heart of Downtown Los Angeles, CA. Small Spaces...BIG IMPACT is the theme this year: A wide open space and infinite possibilities. The Challenge: Only 3 weeks to design, resource, ship, install, stage and photograph a Downtown LA studio loft for the October 2014 issue of @dwellmagazine and the 2014 @dwellondesign home tour! So #Grateful and #honored to partner with the wonderful folks at #MetLofts and #DwellMagazine for the incredible design project!
Photography by Riley Jamison
#interiordesign #loftliving #StudioLoftLiving #smallspacesBIGideas #loft #DTLA
AS SEEN IN
Dwell Magazine
LA Design Magazine
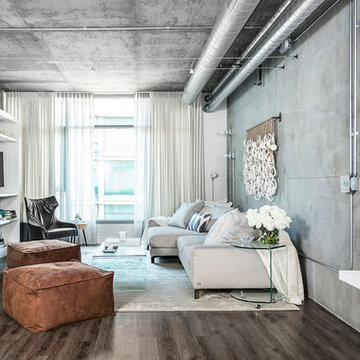
LOFT | Luxury Industrial Loft Makeover Downtown LA | FOUR POINT DESIGN BUILD INC
A gorgeous and glamorous 687 sf Loft Apartment in the Heart of Downtown Los Angeles, CA. Small Spaces...BIG IMPACT is the theme this year: A wide open space and infinite possibilities. The Challenge: Only 3 weeks to design, resource, ship, install, stage and photograph a Downtown LA studio loft for the October 2014 issue of @dwellmagazine and the 2014 @dwellondesign home tour! So #Grateful and #honored to partner with the wonderful folks at #MetLofts and #DwellMagazine for the incredible design project!
Photography by Riley Jamison
#interiordesign #loftliving #StudioLoftLiving #smallspacesBIGideas #loft #DTLA
AS SEEN IN
Dwell Magazine
LA Design Magazine
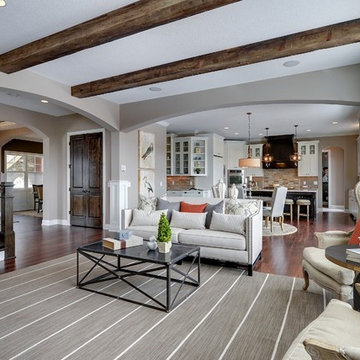
Exposed wood beam ceiling. White sofa. Open floor plan– living room, kitchen table, and luxury kitchen. Archways. Photography by Spacecrafting.
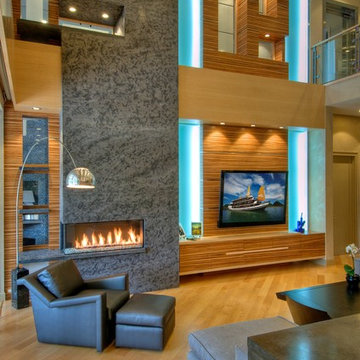
In the family room, a streamlined sofa from Rags clad in Romo's sturdy gray linen is perfect for an active family's lifestyle. For chilly evenings, an impressive stone wall wraps a fireplace to add dramatic contrast.
Photographed by Matt McCourtney
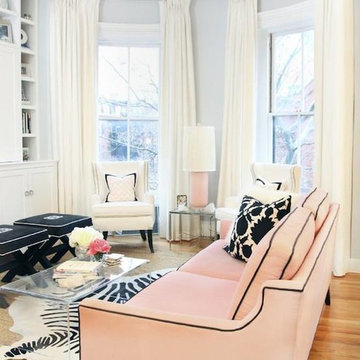
We love this room! The soft pink mixed with the black accents make this room a fun retreat.
The bendable rods can be ordered in our Houzz store online. Contact us today to get started on your project. 317-273-8343

The built-in cabinetry along one side of the living room was built by the principal contractor.
Photographer: Nick Smith
121.741 Billeder af stue med grå vægge
90




