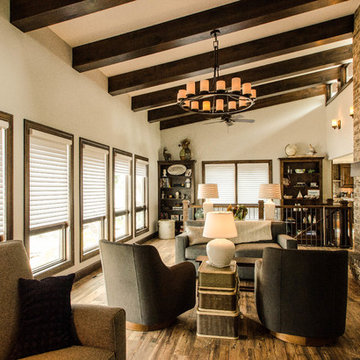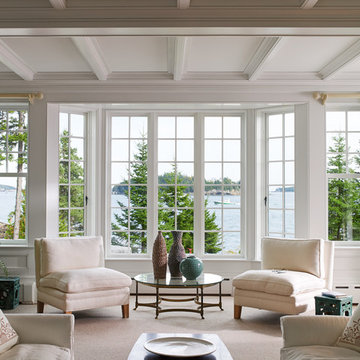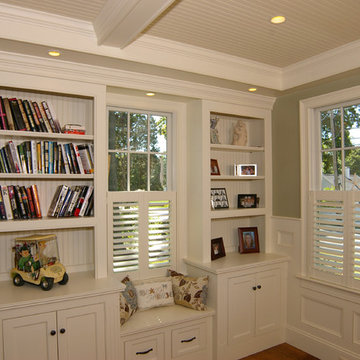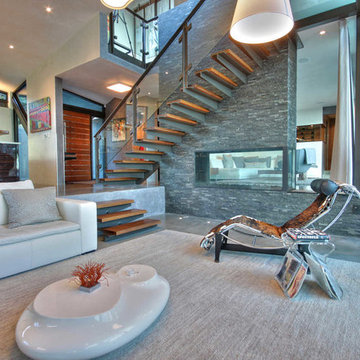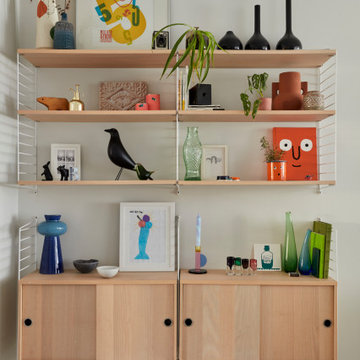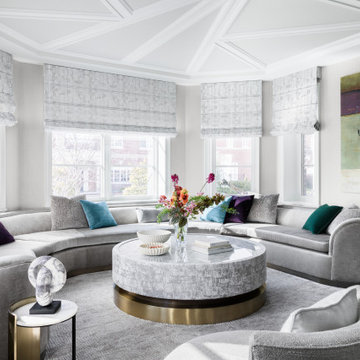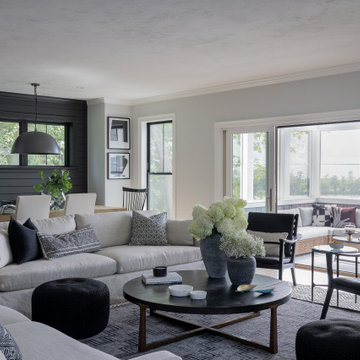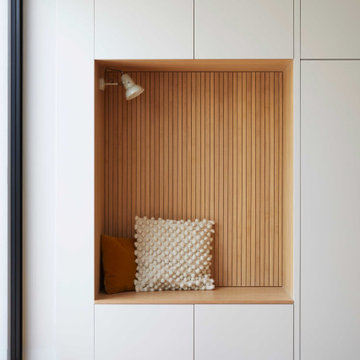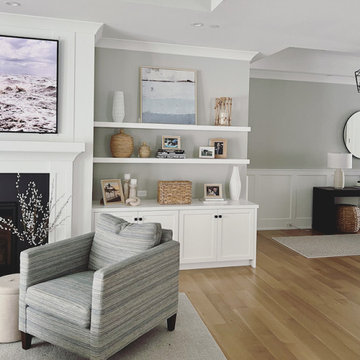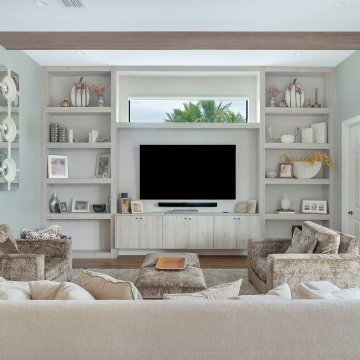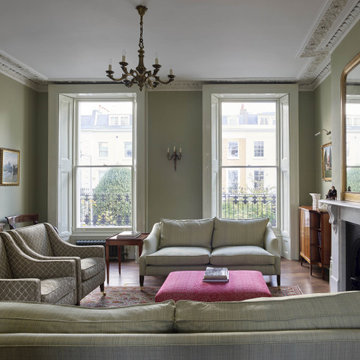121.741 Billeder af stue med grå vægge
Sorteret efter:
Budget
Sorter efter:Populær i dag
1861 - 1880 af 121.741 billeder
Item 1 ud af 2
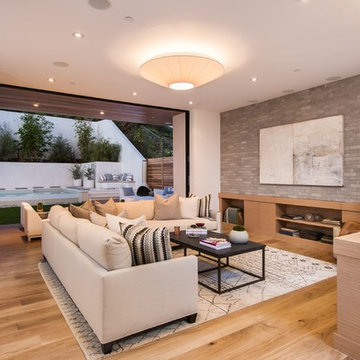
Photo Credit: Unlimited Style Real Estate Photography
Architect: Nadav Rokach
Interior Design: Eliana Rokach
Contractor: Building Solutions and Design, Inc
Staging: Carolyn Grecco/ Meredit Baer

Living Room :
Photography by Eric Roth
Interior Design by Lewis Interiors
Every square inch of space was utilized to create a flexible, multi-purpose living space. Custom-painted grilles conceal audio/visual equipment and additional storage. The table below the tv pulls out to become an intimate cafe table/workspace.
Every square inch of space was utilized to create a flexible, multi-purpose living space. Custom-painted grilles conceal audio/visual equipment and additional storage. The table below the tv pulls out to become an intimate cafe table/workspace.
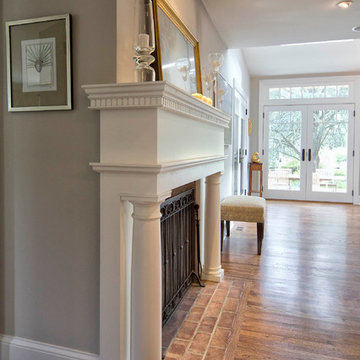
Custom mantle built around existing masonry fireplace. Photography by Pete Weigley
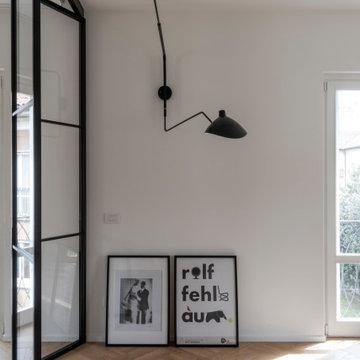
La zona giorno è stata divisa da una grande vetrata con doppia anta a libro per la flessibilità di rendere questo spazio integrato al soggiorno o separabile per una eventuale seconda camera da letto. In questo secondo caso una grande tenda copre l'intera vetrata per dare privacy. Un armadio disegnato su misura definisce il volume cella casa che inizia dal corridoio e finisce con una piccola libreria a giorno vicino alla finestra.
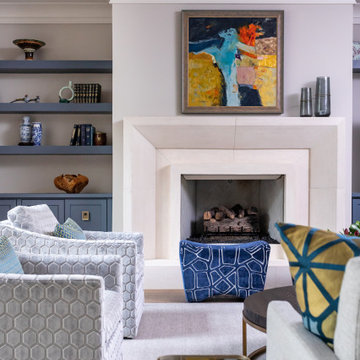
Elegant, transitional living space with stone fireplace and blue floating shelves flanking the fireplace. Modern chandelier, swivel chairs and ottomans. Modern sideboard to visually divide the kitchen and living areas.
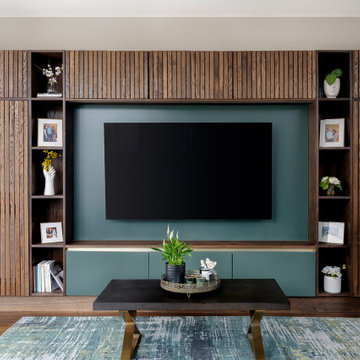
Part of an open plan space - A living room with textured layers adding cosiness and comfort in this coastal property. Using a colour palette of greens and blues with abstract patterns in the soft furnishings. Bespoke cabinetry in a TV unit with wood slats and handleless drawer storage. A number of display shelves for photos and ornaments. The unit also conceals a radiator to the left and has firewood storage to the right. Flooring in large format tile and rich engineered hardwood.
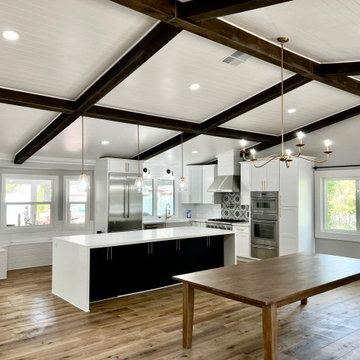
Open concept kitchen / living area. This project wasn't only fun, it was also beautifully executed.
121.741 Billeder af stue med grå vægge
94




