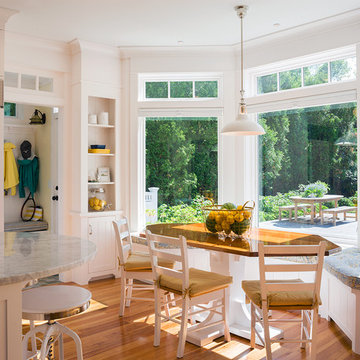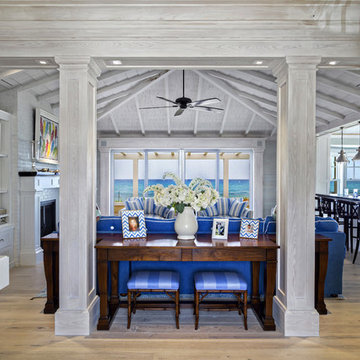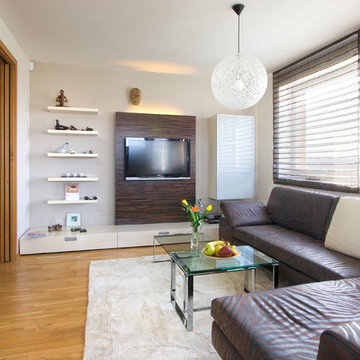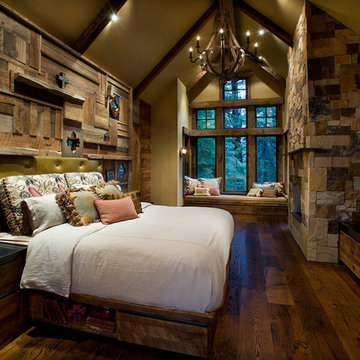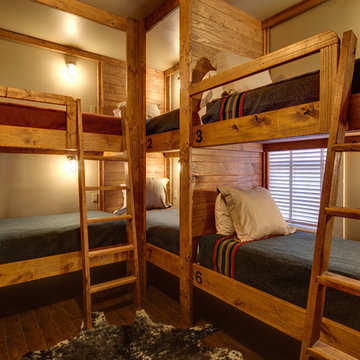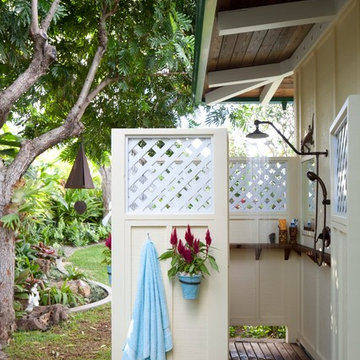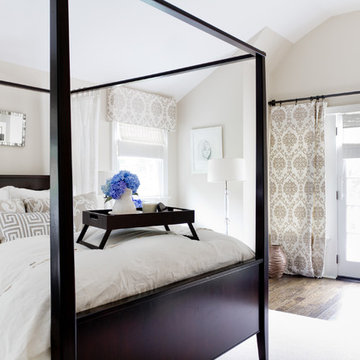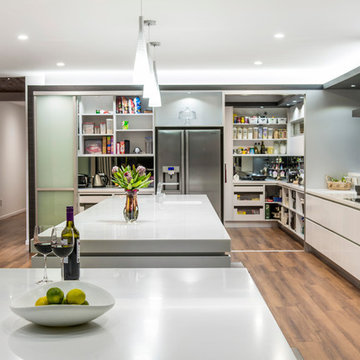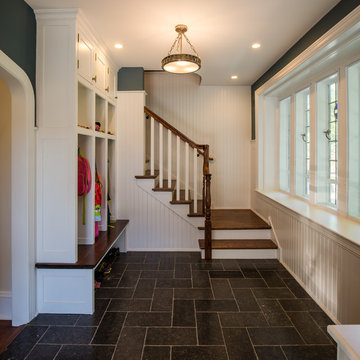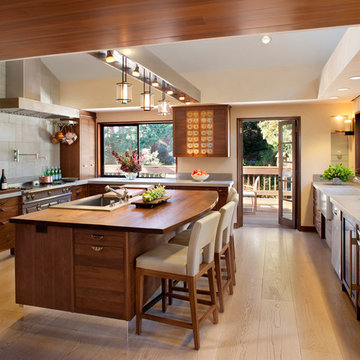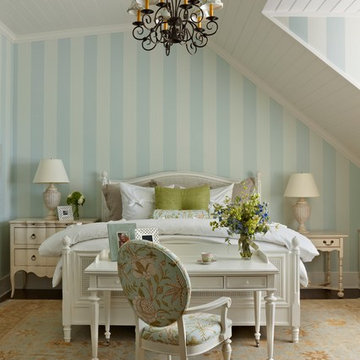Billeder af trægulve: Billeder, design og inspiration
Find den rigtige lokale ekspert til dit projekt

Martha O'Hara Interiors, Interior Design | Stonewood LLC, Builder | Peter Eskuche, Architect | Troy Thies Photography | Shannon Gale, Photo Styling
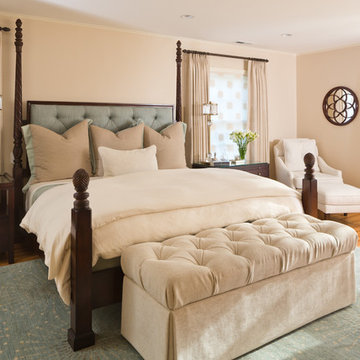
© David Papazian Photography
Featured in Luxe Interiors + Design Spring 2013
Please visit http://www.nifelledesign.com/publications.html to view the PDF of the article.
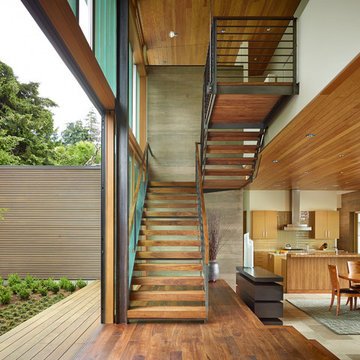
Contractor: Prestige Residential Construction; Interior Design: NB Design Group; Photo: Benjamin Benschneider

This four-story cottage bungalow is designed to perch on a steep shoreline, allowing homeowners to get the most out of their space. The main level of the home accommodates gatherings with easy flow between the living room, dining area, kitchen, and outdoor deck. The midlevel offers a lounge, bedroom suite, and the master bedroom, complete with access to a private deck. The family room, kitchenette, and beach bath on the lower level open to an expansive backyard patio and pool area. At the top of the nest is the loft area, which provides a bunk room and extra guest bedroom suite.
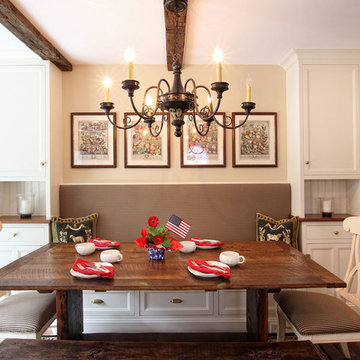
This traditional kitchen, designed by Peter Cardamone of Bluebell Kitchens, is elegant and plush in its furnishing. The bench seating at the kitchen table is the highlight of the kitchen, accentuated by the quartzite countertops, bronze hardware, exposed joists, and traditional white cabintery. Photo credit: Garrett Rowland
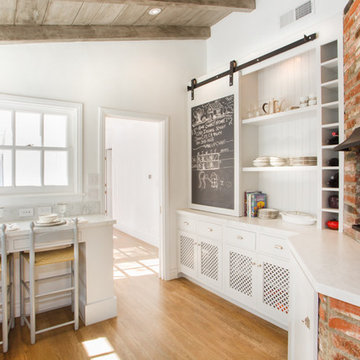
Design and Built by Tal Naor and Thea segal ,Interior Design and decorating Thea segal, Thea home. inc.
Photos by dana Miller
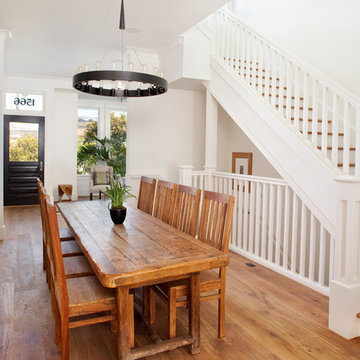
This 1889 Victorian underwent a gut rehabilitation in 2010-2012 to transform it from a dilapidated 2BR/1BA to a 5BR/4BA contemporary family home. A new 3rd floor was added to add a Master Suite and a child's bedroom and two roof decks and the basement was excavated to add a 2-car garage (with electric car charger), 2BR, 1 BA and a wine cellar. A fresh and modern all-white palette was chosen with accent colors in various rooms. Traditional stair detailing, wide, oil-finished white oak floors and wainscot speaks to the past while a more open floor plan speaks to contemporary living. This house achieved a LEED Platinum green certification from the US Green Building Council in 2012.
Photo by Paul Dyer
Billeder af trægulve: Billeder, design og inspiration
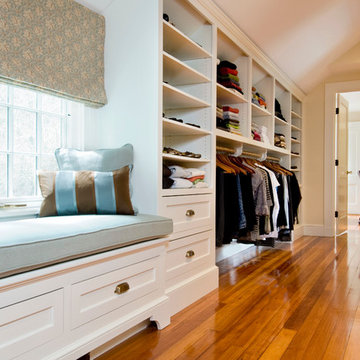
This was an addition that involved raising the roof of one section of the house in order to gain enough headroom for a master bedroom suite.
This is a shot of the dressing room outside of the master bedroom.
19



















