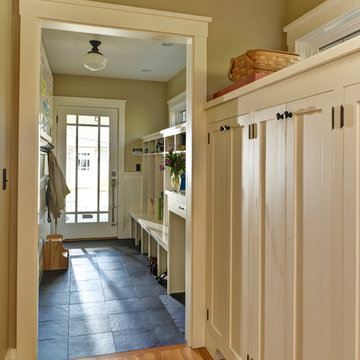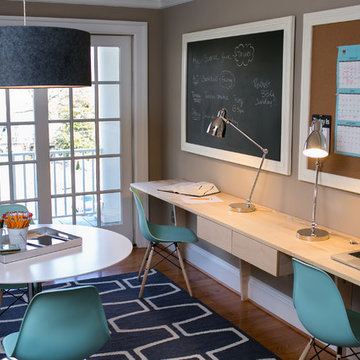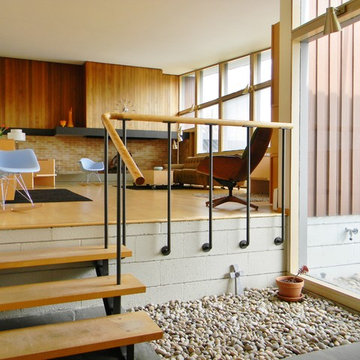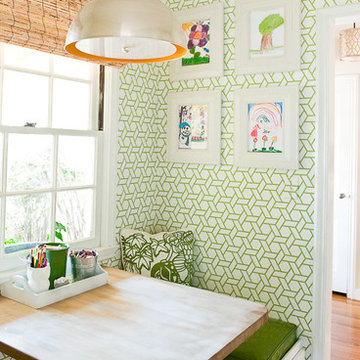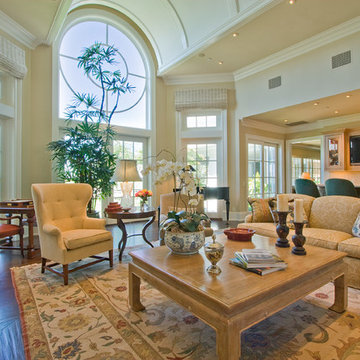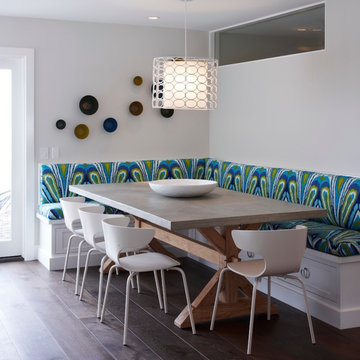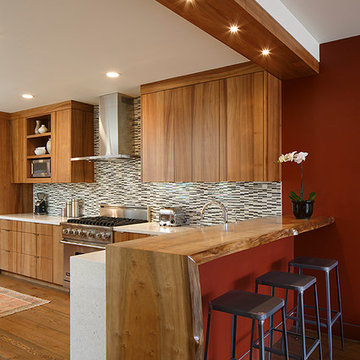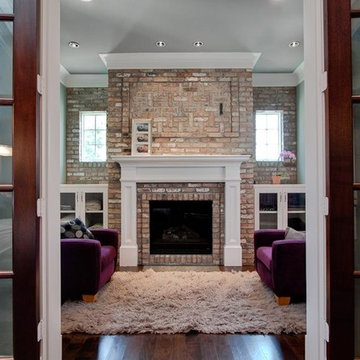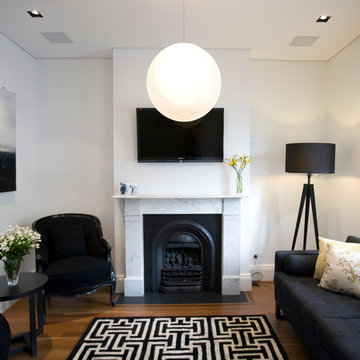Billeder af trægulve: Billeder, design og inspiration
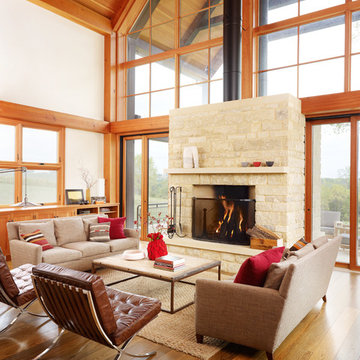
Located upon a 200-acre farm of rolling terrain in western Wisconsin, this new, single-family sustainable residence implements today’s advanced technology within a historic farm setting. The arrangement of volumes, detailing of forms and selection of materials provide a weekend retreat that reflects the agrarian styles of the surrounding area. Open floor plans and expansive views allow a free-flowing living experience connected to the natural environment.
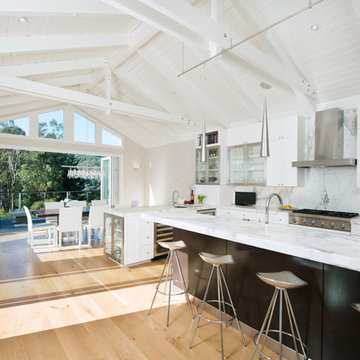
Contractor:
Bill Shideler of WMS Construction
(415)-819-8552.
Photos By: Lisa Ferrar
http://www.lisafarrerphoto.com/
415- 256-8346
Find den rigtige lokale ekspert til dit projekt
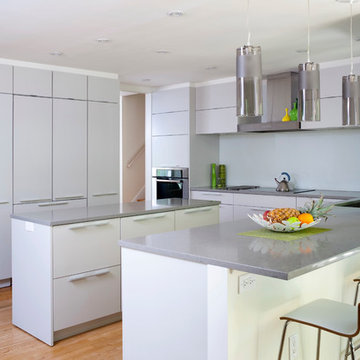
Contemporary kitchen with caesarstone "pebble" counters and glass backsplash Photo by Stacy Zarin-Goldberg

Dining room with wood burning stove, floor to ceiling sliding doors to deck. Concrete walls with picture hanging system.
Photo:Chad Holder

Interior Design: Mod & Stanley Design Inc. (www.modandstanley.com)
Photography: Chris Boyd (www.chrisboydphoto.com)
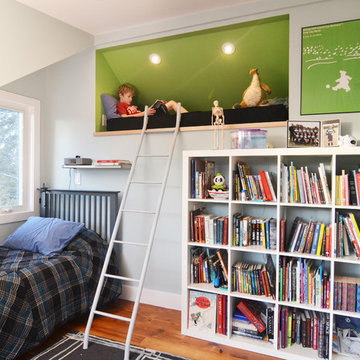
Reading nook in kids' bedroom.
Wall paint color: "Woodlawn Blue," "Fresh Grass" (nook), Benjamin Moore.
Photo by J.C. Schmeil

Complete restructure of this lower level. What was once a theater in this space I now transformed into a basketball court. It turned out to be the ideal space for a basketball court since the space had a awkward 6 ft drop in the old theater ....John Carlson Photography
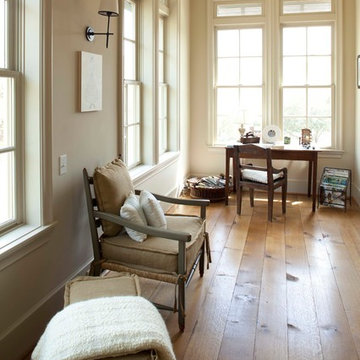
This house was inspired by the works of A. Hays Town / photography by Felix Sanchez
Billeder af trægulve: Billeder, design og inspiration
22




















