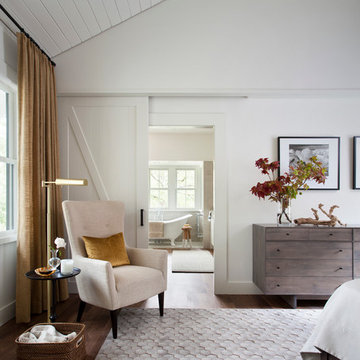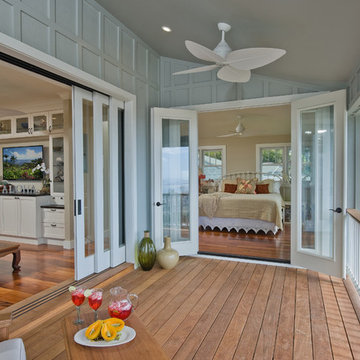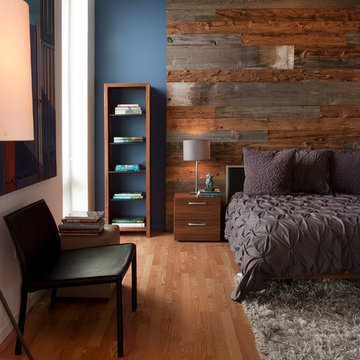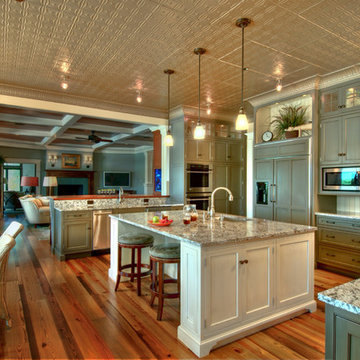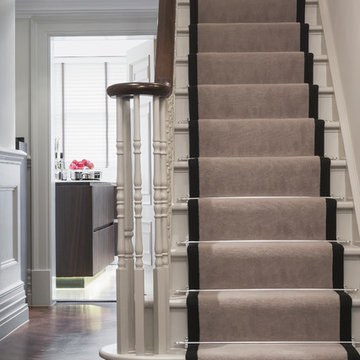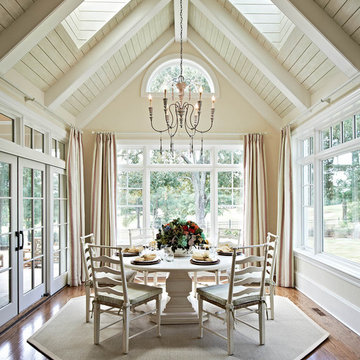Billeder af trægulve: Billeder, design og inspiration
Find den rigtige lokale ekspert til dit projekt
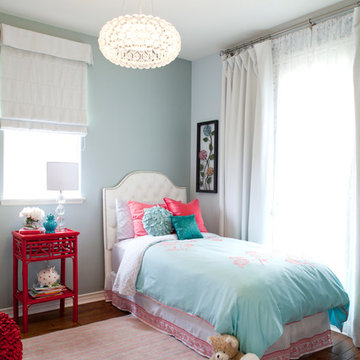
A room to transition from nursery to big girl bedroom, this space is the perfect balance of practicality and whimsy. Aqua colored murano glass bead wallcovering sets the stage for fresh pops of white, pink and turquoise bedding while the multi-colored rug and playful artwork pull the color palette together.

A custom bookcase for cookbook collection was built from recycled wood. Maker was found at a local home show in Portland. All furniture pieces were made or found and selected/designed maximizing height to accentuate tall ceilings. The vestibule in the background shows tiny space added by new nib walls as entry way to existing bathroom. Designer hand-painted stripes on the wall when an appropriate wallpaper could not be located. Photo by Lincoln Barbour
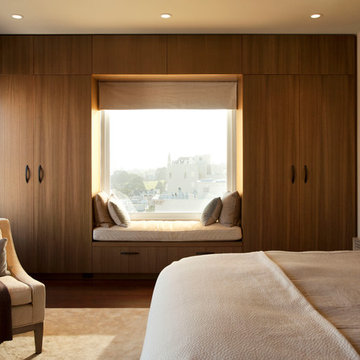
This 1925 Jackson street penthouse boasts 2,600 square feet with an additional 1,000 square foot roof deck. Having only been remodeled a few times the space suffered from an outdated, wall heavy floor plan. Updating the flow was critical to the success of this project. An enclosed kitchen was opened up to become the hub for gathering and entertaining while an antiquated closet was relocated for a sumptuous master bath. The necessity for roof access to the additional outdoor living space allowed for the introduction of a spiral staircase. The sculptural stairs provide a source for natural light and yet another focal point.
Billeder af trægulve: Billeder, design og inspiration

David Reeve Architectural Photography; This vacation home is located within a narrow lot which extends from the street to the lake shore. Taking advantage of the lot's depth, the design consists of a main house and an accesory building to answer the programmatic needs of a family of four. The modest, yet open and connected living spaces are oriented towards the water.
Since the main house sits towards the water, a street entry sequence is created via a covered porch and pergola. A private yard is created between the buildings, sheltered from both the street and lake. A covered lakeside porch provides shaded waterfront views.
6


























