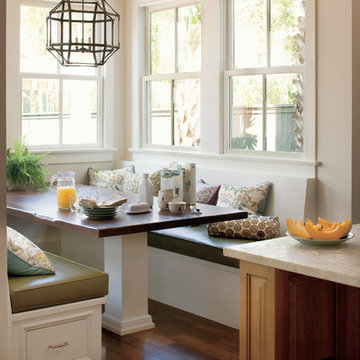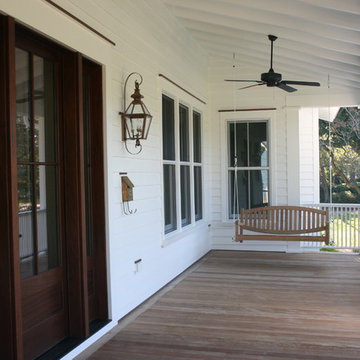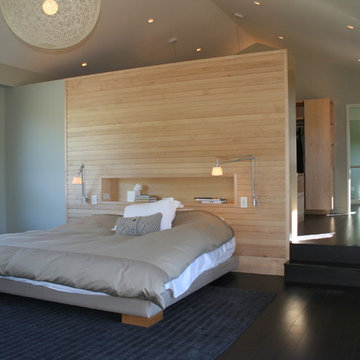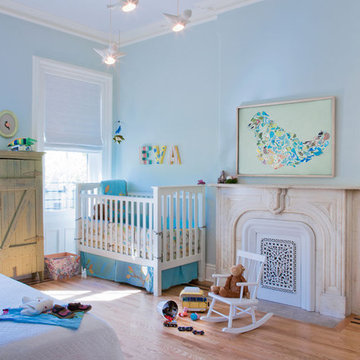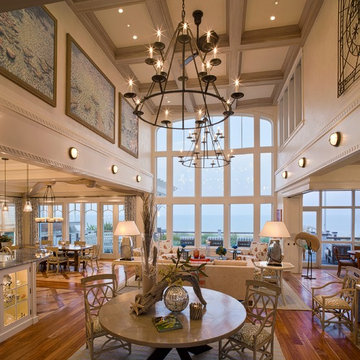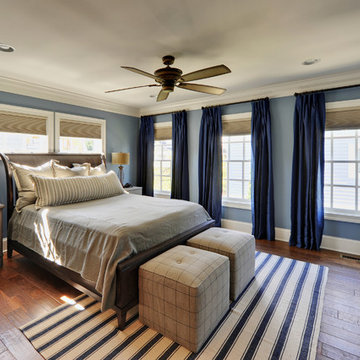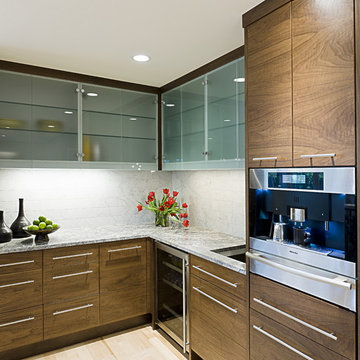Billeder af trægulve: Billeder, design og inspiration
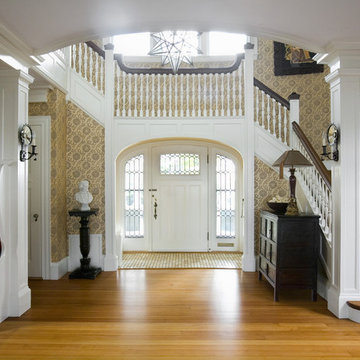
Renovated to accommodate a family of eight, this oceanfront home proudly overlooks the gateway to Marblehead Neck. This renovation preserves and highlights the character and charm of the existing circa 1900 gambrel while providing comfortable living for this large family. The finished product is a unique combination of fresh traditional, as exemplified by the contrast of the pool house interior and exterior.
Photo Credit: Eric Roth

Conceived as a remodel and addition, the final design iteration for this home is uniquely multifaceted. Structural considerations required a more extensive tear down, however the clients wanted the entire remodel design kept intact, essentially recreating much of the existing home. The overall floor plan design centers on maximizing the views, while extensive glazing is carefully placed to frame and enhance them. The residence opens up to the outdoor living and views from multiple spaces and visually connects interior spaces in the inner court. The client, who also specializes in residential interiors, had a vision of ‘transitional’ style for the home, marrying clean and contemporary elements with touches of antique charm. Energy efficient materials along with reclaimed architectural wood details were seamlessly integrated, adding sustainable design elements to this transitional design. The architect and client collaboration strived to achieve modern, clean spaces playfully interjecting rustic elements throughout the home.
Greenbelt Homes
Glynis Wood Interiors
Photography by Bryant Hill
Find den rigtige lokale ekspert til dit projekt
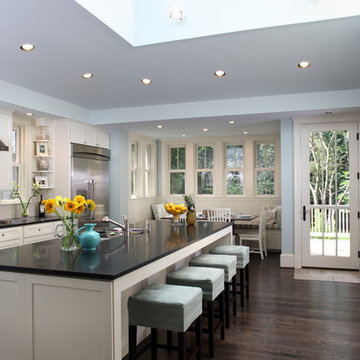
Continuing the lines of the existing wrap-around porch, we were able to create a family kitchen with a raised ceiling culminating in a large skylight. The warmth of natural lighting highlights the palate of the material selection. The kitchen extends out to a new deck and yard beyond.
Photographs © Stacy Zarin-Goldberg

Installation of new kitchen marble countertops; reconditioned exposed ceiling joists; locally custom-fabricated steel floor-to-ceiling bay window.
Photographer: Jeffrey Totaro

A central upper storage cabinet painted with Farrow and Ball's Stone Blue No. 86 separates the two sinks in this marble Master Bath. Rion Rizzo, Creative Sources Photography
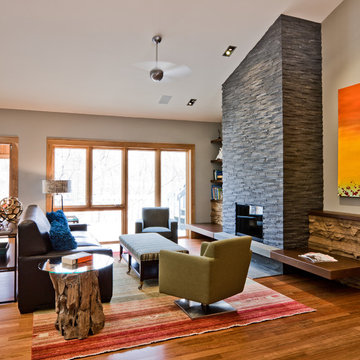
Opposite the red birch wall in this Minnesota interior designed home is a stacked slate fireplace. Floating benches flanking the hearth, accentuates the horizontal line. Minneapolis Interior Designer, Brandi Hagen used natureal materials to add warmth to the space, despite the room’s high, vaulted ceilings.
To read more about this project, click the following link:
http://eminentid.com/featured-work/newly-remodeled-home-contemporary-retro/case_study
Architects: Peterssen/Keller Architecture
Contractor: Streeter & Associates

Woodvalley Residence
Fireplace | Dry stacked gray blue limestone w/ cast concrete hearth
Floor | White Oak Flat Sawn, with a white finish that was sanded off called natural its a 7% gloss. Total was 4 layers. white finish, sanded, refinished. Installed and supplies around $20/sq.ft. The intention was to finish like natural driftwood with no gloss. You can contact the Builder Procon Projects for more detailed information.
http://proconprojects.com/
2011 © GAILE GUEVARA | PHOTOGRAPHY™ All rights reserved.
:: DESIGN TEAM ::
Interior Designer: Gaile Guevara
Interior Design Team: Layers & Layers
Renovation & House Extension by Procon Projects Limited
Architecture & Design by Mason Kent Design
Landscaping provided by Arcon Water Designs
Finishes
The flooring was engineered 7"W wide plankl, white oak, site finished in both a white & gray wash
Billeder af trægulve: Billeder, design og inspiration
8



















