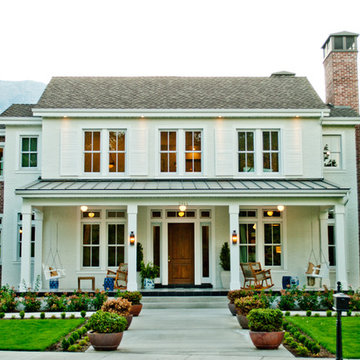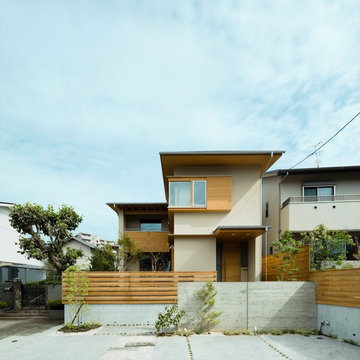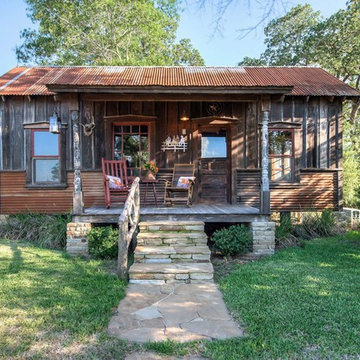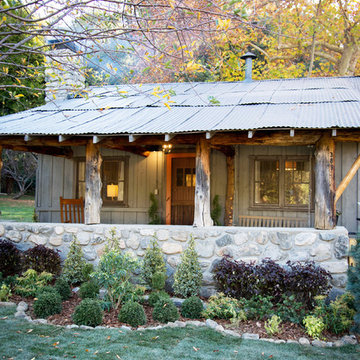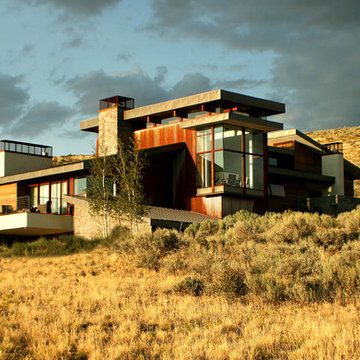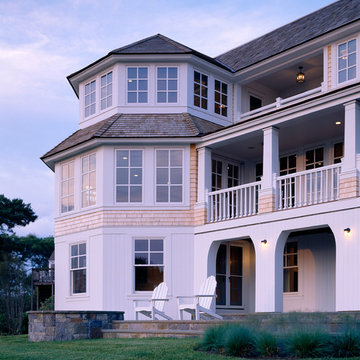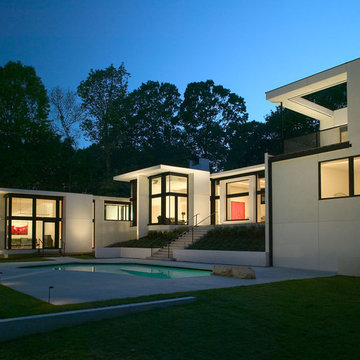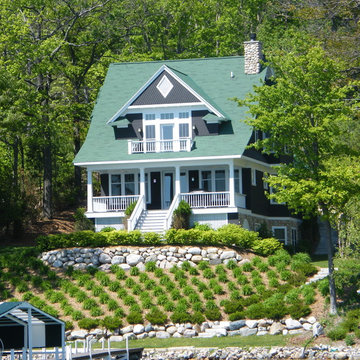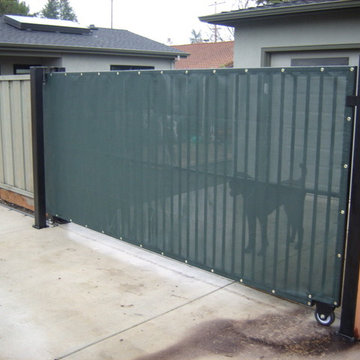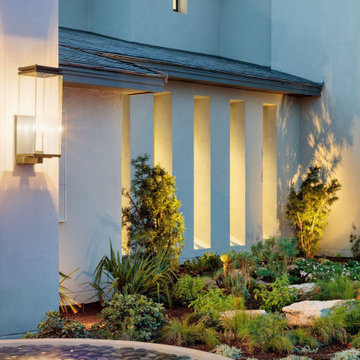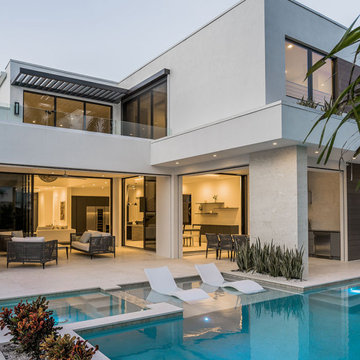13.229 Billeder af turkis hus
Sorteret efter:
Budget
Sorter efter:Populær i dag
161 - 180 af 13.229 billeder
Item 1 ud af 2
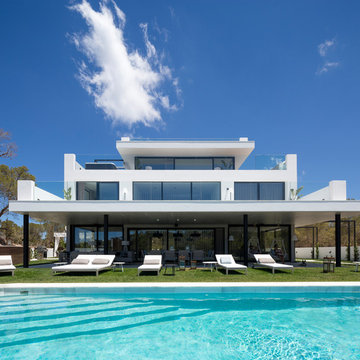
Una vez convertidos en propietarios de la vivienda, confiaron a Natalia Zubizarreta la misión de adaptarla a sus necesidades. La interiorista se encargó de elegir y cuidar personalmente la calidad y acabado de todos los detalles, desde los materiales, carpinterías e iluminación, hasta el mobiliario y los elementos decorativos. | Interiorismo y decoración: Natalia Zubizarreta. Fotografía: Erlantz Biderbost.

Charles E. Roberts House (Burnham & Root, 1885; Wright remodel, 1896)
A majestic Queen Anne with Wright’s hand evidenced in the extensive decorative woodwork.
Courtesy of Frank Lloyd Wright Trust. Photographer James Caulfield.
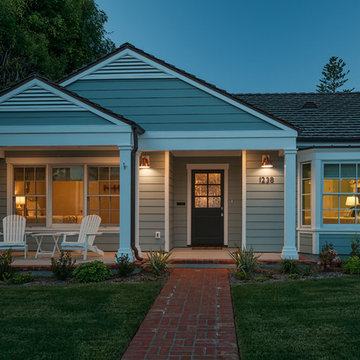
Beach style one-story exterior with wood siding and gable roof in Coronado, Ca.
Patricia Bean Expressive Architectural Photography
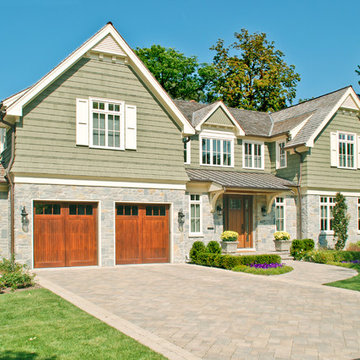
Custom built home with stone and siding exterior- Winnetka
Norman Sizemore - Photographer
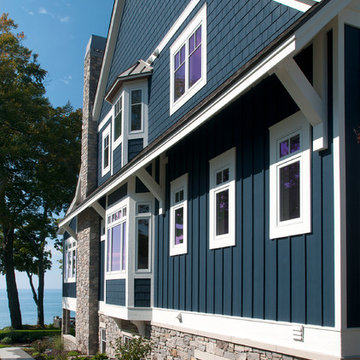
Forget just one room with a view—Lochley has almost an entire house dedicated to capturing nature’s best views and vistas. Make the most of a waterside or lakefront lot in this economical yet elegant floor plan, which was tailored to fit a narrow lot and has more than 1,600 square feet of main floor living space as well as almost as much on its upper and lower levels. A dovecote over the garage, multiple peaks and interesting roof lines greet guests at the street side, where a pergola over the front door provides a warm welcome and fitting intro to the interesting design. Other exterior features include trusses and transoms over multiple windows, siding, shutters and stone accents throughout the home’s three stories. The water side includes a lower-level walkout, a lower patio, an upper enclosed porch and walls of windows, all designed to take full advantage of the sun-filled site. The floor plan is all about relaxation – the kitchen includes an oversized island designed for gathering family and friends, a u-shaped butler’s pantry with a convenient second sink, while the nearby great room has built-ins and a central natural fireplace. Distinctive details include decorative wood beams in the living and kitchen areas, a dining area with sloped ceiling and decorative trusses and built-in window seat, and another window seat with built-in storage in the den, perfect for relaxing or using as a home office. A first-floor laundry and space for future elevator make it as convenient as attractive. Upstairs, an additional 1,200 square feet of living space include a master bedroom suite with a sloped 13-foot ceiling with decorative trusses and a corner natural fireplace, a master bath with two sinks and a large walk-in closet with built-in bench near the window. Also included is are two additional bedrooms and access to a third-floor loft, which could functions as a third bedroom if needed. Two more bedrooms with walk-in closets and a bath are found in the 1,300-square foot lower level, which also includes a secondary kitchen with bar, a fitness room overlooking the lake, a recreation/family room with built-in TV and a wine bar perfect for toasting the beautiful view beyond.
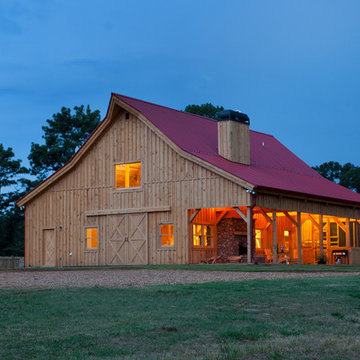
Sand Creek Post & Beam Barn Home
Learn more & request a free catalog: www.sandcreekpostandbeam.com
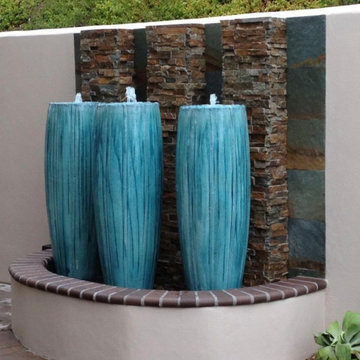
This is an upgraded fountain feature. The three bubbling, turquoise fountains sit in the entry way of a home in Malibu.
13.229 Billeder af turkis hus
9
